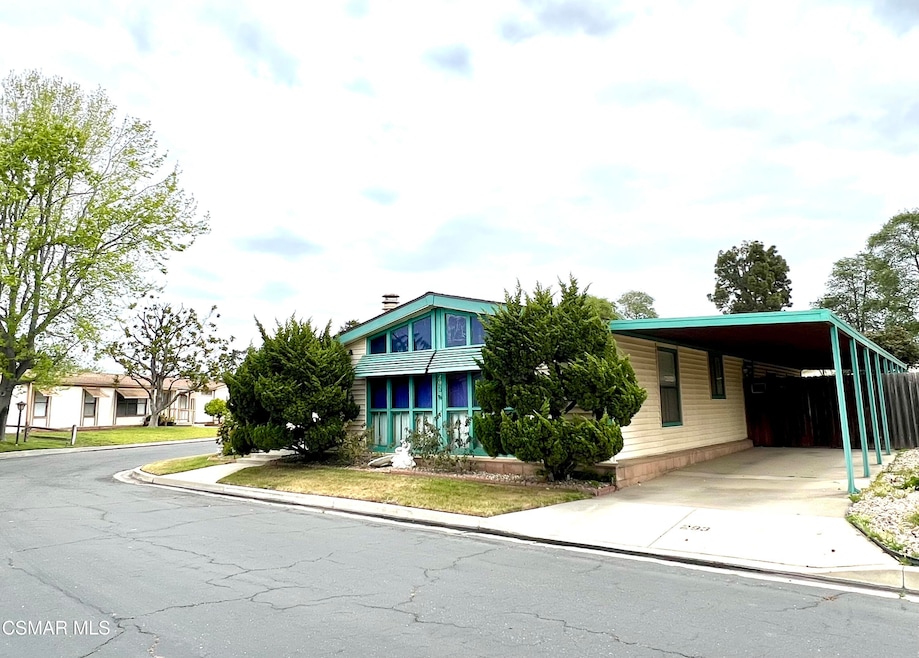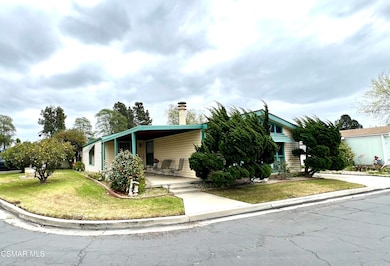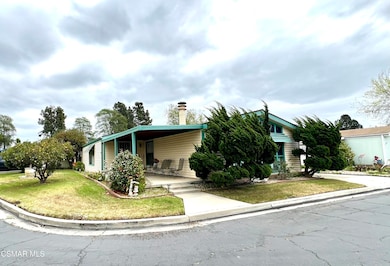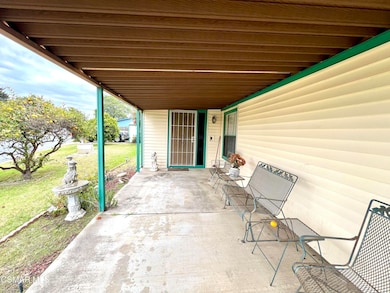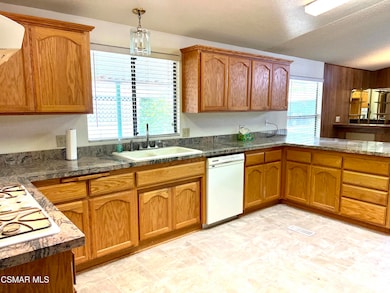
519 W Taylor St Unit 293 Santa Maria, CA 93458
Northwest Santa Maria NeighborhoodEstimated payment $1,308/month
Highlights
- Heated Spa
- Senior Community
- Gated Community
- RV Gated
- All Bedrooms Downstairs
- Property is near a park
About This Home
Discover comfort and space in this expansive triple-wide mobile home featuring 2 bedrooms and 2 bathrooms. The extra-large primary suite offers a true retreat, complete with a cozy sitting area, a generous walk-in closet, and a spacious en-suite bathroom boasting double vanity sinks, a step-in shower, and a relaxing sunken bathtub.
Entertain in style with both an oversized living room with vaulted ceilings and a separate family room that includes a fireplace and a built-in bar, perfect for gatherings. The remodeled kitchen combines modern finishes with functionality, while the large laundry room adds convenience to your daily routine.
Situated on a desirable corner lot, this home includes two separate driveways for abundant parking. The oversized yard features three storage sheds and a grassy area with fruit trees, ideal for outdoor activities or gardening.
This desirable home combines space, comfort, and practicality—an absolute must-see!
Property Details
Home Type
- Mobile/Manufactured
Year Built
- Built in 1984 | Remodeled
Home Design
- Modular or Manufactured Materials
Interior Spaces
- 1,880 Sq Ft Home
- High Ceiling
- Ceiling Fan
- Family Room with Fireplace
- Living Room
- Formal Dining Room
Kitchen
- Breakfast Bar
- Oven
- Gas Cooktop
- Granite Countertops
Flooring
- Carpet
- Linoleum
Bedrooms and Bathrooms
- 2 Bedrooms
- All Bedrooms Down
- Sunken Shower or Bathtub
- 2 Full Bathrooms
- Double Vanity
- Shower Only
Laundry
- Laundry Room
- Dryer
- Washer
Parking
- 3 Parking Spaces
- 2 Carport Spaces
- Handicap Parking
- Driveway
- RV Gated
Accessible Home Design
- No Interior Steps
- Accessible Parking
Pool
- Heated Spa
- In Ground Spa
- Outdoor Pool
- Heated Pool
Outdoor Features
- Covered patio or porch
- Shed
Mobile Home
- Mobile Home Make and Model is 462, Baywood
- Mobile Home is 34 x 60 Feet
- Department of Housing Decal LAB8413
- Triple Wide
- Aluminum Skirt
Utilities
- Central Heating
- Furnace
Additional Features
- 1,917 Sq Ft Lot
- Property is near a park
Listing and Financial Details
- Home warranty included in the sale of the property
- Assessor Parcel Number 617032093
- Seller Considering Concessions
Community Details
Overview
- Senior Community
- Casa Granada | Phone (805) 922-4888 | Manager Caroline
- The community has rules related to covenants, conditions, and restrictions
Recreation
- Community Pool
Security
- Gated Community
Map
Home Values in the Area
Average Home Value in this Area
Property History
| Date | Event | Price | Change | Sq Ft Price |
|---|---|---|---|---|
| 04/18/2025 04/18/25 | For Sale | $199,000 | -- | $106 / Sq Ft |
Similar Homes in Santa Maria, CA
Source: Conejo Simi Moorpark Association of REALTORS®
MLS Number: 225001905
- 519 W Taylor St Unit 293
- 519 W Taylor St Unit 377
- 519 W Taylor St Unit 90
- 519 W Taylor St Unit 35
- 519 W Taylor St Unit 376
- 519 W Taylor St Unit 21
- 519 W Taylor St Unit 247
- 519 W Taylor St Unit 152
- 519 W Taylor St Unit 88
- 519 W Taylor St Unit 298
- 519 W Taylor St Unit 87
- 519 W Taylor St Unit 232
- 519 W Taylor St Unit 335
- 519 W Taylor St Unit 161
- 519 W Taylor St Unit 408
- 906 Vista Montana
- 2120 Via Visalia
- 906 Vista Del Sol
- 918 Vista Del Sol
- 1838 Barrington Dr
