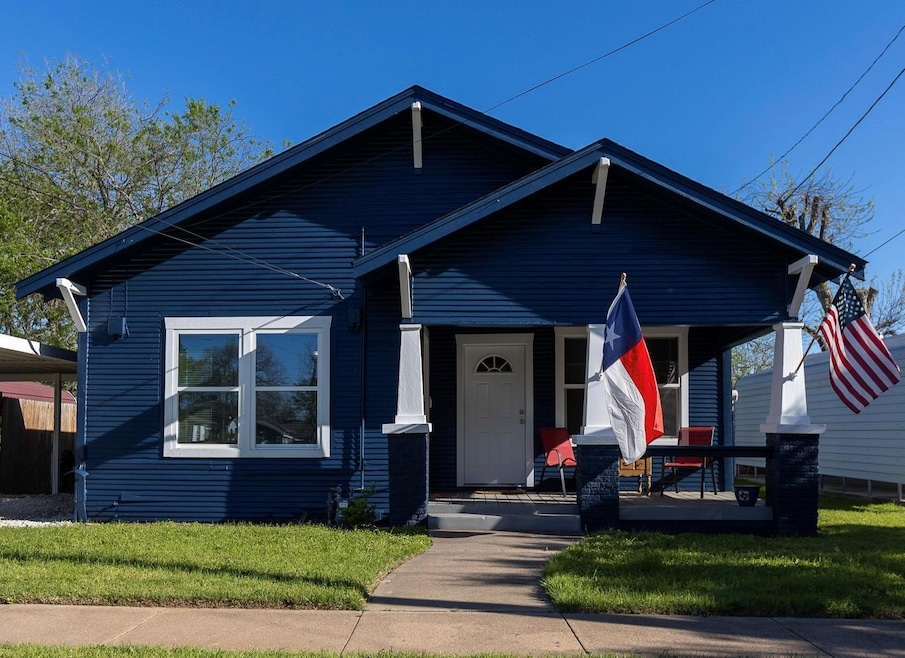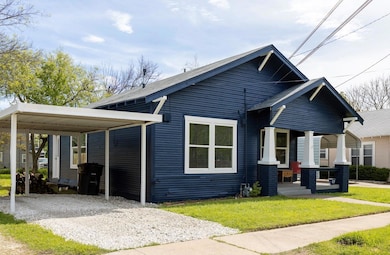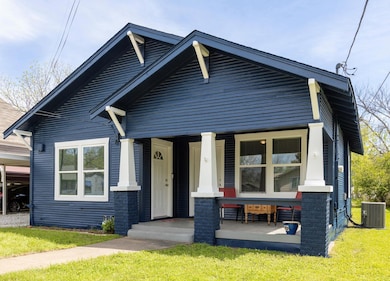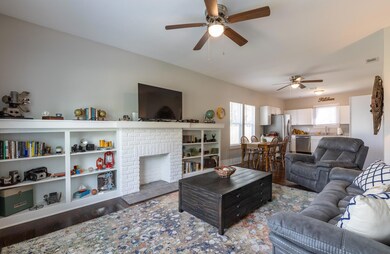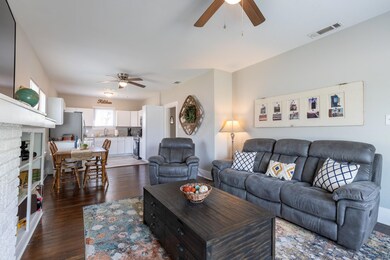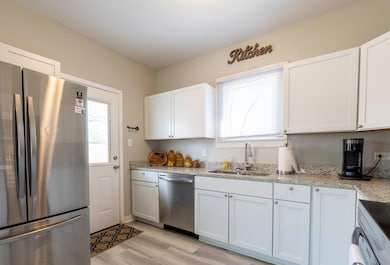
519 W Wilson St Cleburne, TX 76033
Highlights
- Open Floorplan
- Wood Flooring
- Covered patio or porch
- Craftsman Architecture
- Granite Countertops
- Built-In Features
About This Home
As of June 2024Discover modern living wrapped in charm in Cleburne, Texas. This home greets you with a welcoming front porch, perfect for leisurely evenings. Step inside to a blend of classic elegance and contemporary updates: sleek wood floors lead you into a stunning, fully renovated kitchen equipped with the latest stainless appliances, new cabinets, and premium granite countertops. The open-plan effortlessly connects the kitchen to a spacious dining and living area, designed for both comfort and style. The generously sized main bedroom offers dual closets, complemented by a stylishly updated bathroom. The versatile back room serves as a large utility space with extra storage space. Enjoy the convenience of modern upgrades, including a new water heater, heat pump, roof, plumbing, and electrical—all less than 2 years old. Freshly painted exterior adds to the allure. Experience the perfect blend of modern living and timeless charm in this exquisite home.
Last Agent to Sell the Property
Keller Williams Johnson County Brokerage Phone: 817-426-9800 License #0783998

Home Details
Home Type
- Single Family
Est. Annual Taxes
- $1,763
Lot Details
- 5,924 Sq Ft Lot
- Landscaped
- Few Trees
- Large Grassy Backyard
- Back Yard
Home Design
- Craftsman Architecture
- Pillar, Post or Pier Foundation
- Composition Roof
Interior Spaces
- 996 Sq Ft Home
- 1-Story Property
- Open Floorplan
- Built-In Features
- Window Treatments
Kitchen
- Electric Range
- Microwave
- Dishwasher
- Granite Countertops
- Disposal
Flooring
- Wood
- Carpet
- Luxury Vinyl Plank Tile
Bedrooms and Bathrooms
- 2 Bedrooms
- 1 Full Bathroom
Laundry
- Laundry in Utility Room
- Washer and Electric Dryer Hookup
Home Security
- Carbon Monoxide Detectors
- Fire and Smoke Detector
Parking
- 1 Detached Carport Space
- Gravel Driveway
- On-Street Parking
Outdoor Features
- Covered patio or porch
Schools
- Cooke Elementary School
- Ad Wheat Middle School
- Cleburne High School
Utilities
- Central Heating and Cooling System
- Heating System Uses Natural Gas
- Overhead Utilities
- Individual Gas Meter
- Electric Water Heater
- High Speed Internet
- Cable TV Available
Community Details
- Original Cleburn Subdivision
Listing and Financial Details
- Legal Lot and Block 3 / 582
- Assessor Parcel Number 126280031600
- $1,599 per year unexempt tax
Map
Home Values in the Area
Average Home Value in this Area
Property History
| Date | Event | Price | Change | Sq Ft Price |
|---|---|---|---|---|
| 06/21/2024 06/21/24 | Sold | -- | -- | -- |
| 05/28/2024 05/28/24 | Pending | -- | -- | -- |
| 04/18/2024 04/18/24 | Price Changed | $219,900 | -4.4% | $221 / Sq Ft |
| 04/04/2024 04/04/24 | For Sale | $230,000 | +21.1% | $231 / Sq Ft |
| 06/21/2022 06/21/22 | Sold | -- | -- | -- |
| 05/13/2022 05/13/22 | Pending | -- | -- | -- |
| 05/10/2022 05/10/22 | For Sale | $189,900 | -- | $191 / Sq Ft |
Tax History
| Year | Tax Paid | Tax Assessment Tax Assessment Total Assessment is a certain percentage of the fair market value that is determined by local assessors to be the total taxable value of land and additions on the property. | Land | Improvement |
|---|---|---|---|---|
| 2024 | $1,763 | $79,066 | $0 | $0 |
| 2023 | $663 | $199,265 | $38,500 | $160,765 |
| 2022 | $1,635 | $65,344 | $29,500 | $35,844 |
| 2021 | $1,705 | $65,344 | $29,500 | $35,844 |
| 2020 | $1,547 | $55,844 | $20,000 | $35,844 |
| 2019 | $1,650 | $55,844 | $20,000 | $35,844 |
| 2018 | $980 | $33,156 | $15,000 | $18,156 |
| 2017 | $976 | $33,156 | $15,000 | $18,156 |
| 2016 | $852 | $28,952 | $13,500 | $15,452 |
| 2015 | $722 | $28,952 | $13,500 | $15,452 |
| 2014 | $722 | $33,664 | $13,500 | $20,164 |
Mortgage History
| Date | Status | Loan Amount | Loan Type |
|---|---|---|---|
| Open | $7,350 | New Conventional | |
| Open | $206,196 | FHA | |
| Previous Owner | $184,300 | New Conventional |
Deed History
| Date | Type | Sale Price | Title Company |
|---|---|---|---|
| Deed | -- | None Listed On Document | |
| Deed | -- | Capital Title |
Similar Homes in Cleburne, TX
Source: North Texas Real Estate Information Systems (NTREIS)
MLS Number: 20577341
APN: 126-2800-31600
- 206 Monroe St
- 314 W Heard St
- 209 Moon St
- 226 W Willingham St
- 310 N Pendell Ave
- 401 Dixon St
- 212 W Brown St
- 110 Warren St
- 213 W Brown St
- 1009 Williams Ave
- 605 N Buffalo Ave
- 715 W Chambers St
- 312 N Wood St
- 408 W Wardville St
- 516 College St
- 1108 Center St
- 1113 Davis St
- 1100 Williams Ave
- 206 Williams Ave
- 520 Featherston St
