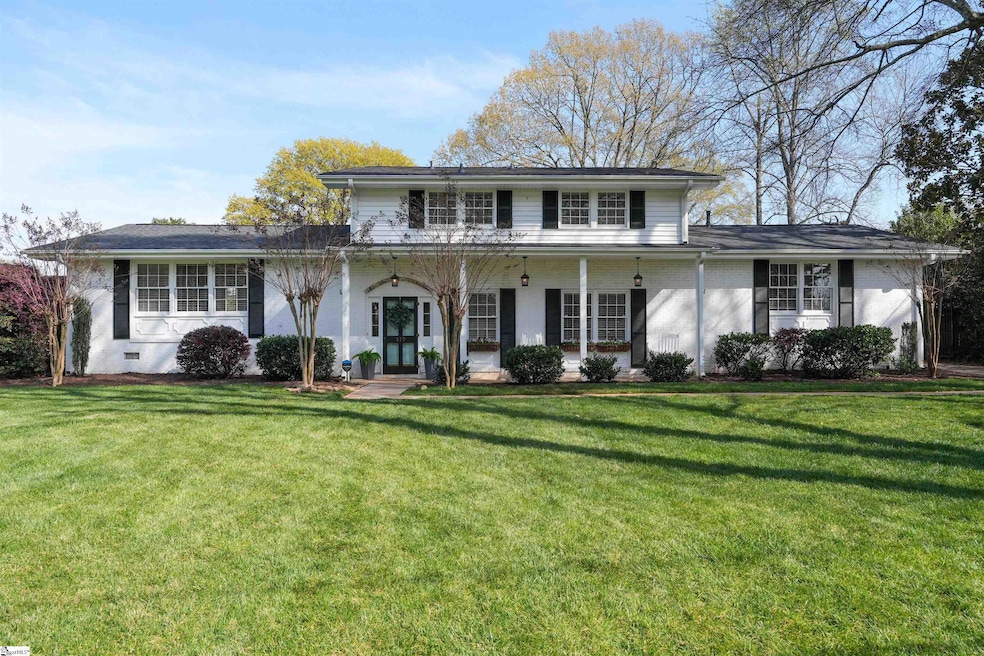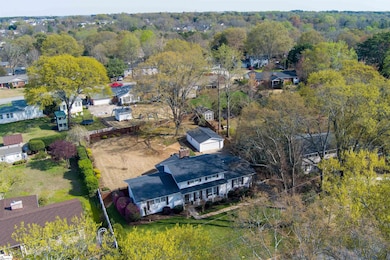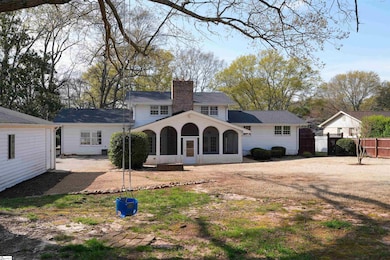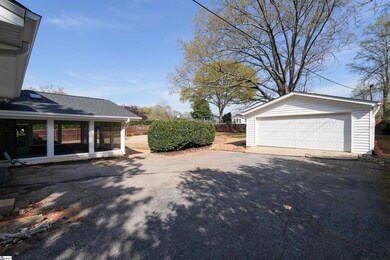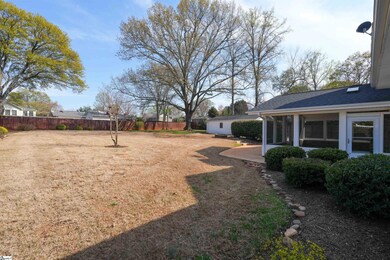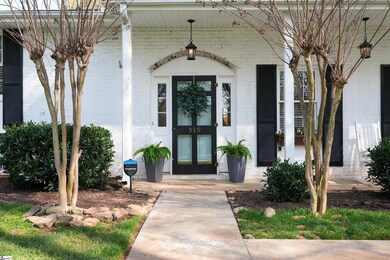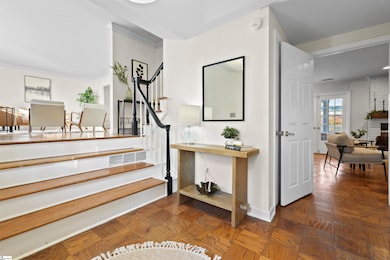
519 Wembley Rd Greenville, SC 29607
Verdae NeighborhoodHighlights
- Colonial Architecture
- Wood Flooring
- Solid Surface Countertops
- Sara Collins Elementary School Rated A-
- Bonus Room
- Den
About This Home
As of May 2024Updated home on level, fenced 1/2 acre lot with spacious screened porch, GATED DRIVE and 2 car detached garage in the heart of Gower Estates! Sellers have added: fantastic 1st floor master suite with private bath & WIC, new roof 2023, upgraded HVAC. Builder Glenn Lister also opened up the space btwn the Grt Rm, the original Dining, and the granite kitchen. Master and 2nd bedroom on main, three more bedrooms and two full baths upstairs. Already inspected, repairs DONE, this one is MOVE IN READY! Quick close OK. Sold comps: 107 Aldridge, 1123 Parkins Mill, 606 Wembley Rd
Home Details
Home Type
- Single Family
Est. Annual Taxes
- $2,629
Year Built
- Built in 1972
Lot Details
- 0.49 Acre Lot
- Fenced Yard
- Level Lot
- Sprinkler System
- Few Trees
Home Design
- Colonial Architecture
- Tri-Level Property
- Architectural Shingle Roof
- Vinyl Siding
Interior Spaces
- 2,698 Sq Ft Home
- 2,800-2,999 Sq Ft Home
- Smooth Ceilings
- Ceiling height of 9 feet or more
- Ceiling Fan
- Wood Burning Fireplace
- Fireplace Features Masonry
- Living Room
- Dining Room
- Den
- Bonus Room
- Crawl Space
- Laundry Room
Kitchen
- Free-Standing Electric Range
- Dishwasher
- Solid Surface Countertops
Flooring
- Wood
- Carpet
- Ceramic Tile
Bedrooms and Bathrooms
- 5 Bedrooms | 2 Main Level Bedrooms
- Primary bedroom located on second floor
- 4 Full Bathrooms
Attic
- Storage In Attic
- Pull Down Stairs to Attic
Parking
- 2 Car Detached Garage
- Parking Pad
- Workshop in Garage
- Garage Door Opener
Outdoor Features
- Front Porch
Schools
- Sara Collins Elementary School
- Beck Middle School
- J. L. Mann High School
Utilities
- Forced Air Heating and Cooling System
- Multiple Heating Units
- Heating System Uses Natural Gas
- Gas Water Heater
- Cable TV Available
Community Details
- Gower Estates Subdivision
Listing and Financial Details
- Assessor Parcel Number 0268030400500
Map
Home Values in the Area
Average Home Value in this Area
Property History
| Date | Event | Price | Change | Sq Ft Price |
|---|---|---|---|---|
| 05/03/2024 05/03/24 | Sold | $999,607 | 0.0% | $357 / Sq Ft |
| 03/24/2024 03/24/24 | Pending | -- | -- | -- |
| 03/24/2024 03/24/24 | For Sale | $999,607 | -- | $357 / Sq Ft |
Tax History
| Year | Tax Paid | Tax Assessment Tax Assessment Total Assessment is a certain percentage of the fair market value that is determined by local assessors to be the total taxable value of land and additions on the property. | Land | Improvement |
|---|---|---|---|---|
| 2024 | $2,599 | $12,560 | $4,540 | $8,020 |
| 2023 | $2,599 | $12,560 | $4,540 | $8,020 |
| 2022 | $2,541 | $12,560 | $4,540 | $8,020 |
| 2021 | $2,542 | $12,560 | $4,540 | $8,020 |
| 2020 | $2,528 | $11,880 | $4,280 | $7,600 |
| 2019 | $2,529 | $11,880 | $4,280 | $7,600 |
| 2018 | $2,523 | $11,880 | $4,280 | $7,600 |
| 2017 | $2,521 | $11,880 | $4,280 | $7,600 |
| 2016 | $2,450 | $296,890 | $106,950 | $189,940 |
| 2015 | $2,449 | $296,890 | $106,950 | $189,940 |
| 2014 | $2,705 | $324,270 | $106,950 | $217,320 |
Mortgage History
| Date | Status | Loan Amount | Loan Type |
|---|---|---|---|
| Open | $899,000 | New Conventional | |
| Previous Owner | $160,000 | Credit Line Revolving | |
| Previous Owner | $89,000 | Credit Line Revolving | |
| Previous Owner | $356,000 | Adjustable Rate Mortgage/ARM | |
| Previous Owner | $292,000 | New Conventional | |
| Previous Owner | $54,750 | Credit Line Revolving | |
| Previous Owner | $284,000 | Purchase Money Mortgage |
Deed History
| Date | Type | Sale Price | Title Company |
|---|---|---|---|
| Warranty Deed | $999,607 | None Listed On Document | |
| Deed | $365,000 | -- | |
| Deed | $299,900 | -- |
Similar Homes in Greenville, SC
Source: Greater Greenville Association of REALTORS®
MLS Number: 1522236
APN: 0268.03-04-005.00
- 108 Hialeah Rd
- 31 Dahlglen Ave
- 24 Dahlglen Ave
- 210 Willow Springs Dr
- 29 Fore Ave
- 12 Fore Ave
- 25 Fore Ave
- 418 Legrand Blvd
- 21 Fore Ave
- 309 Parkins Mill Rd
- 10 Nottingham Rd
- 1 Wild Indigo Cir
- 47 Dameron Ave
- 612 Montreux Dr Unit 13D
- 15 Annacey Place
- 12 Carter Dr
- 7 Carter Dr
- 50 Stonehaven Dr
- 20 Friartuck Rd
- 205 Landwood Ave
