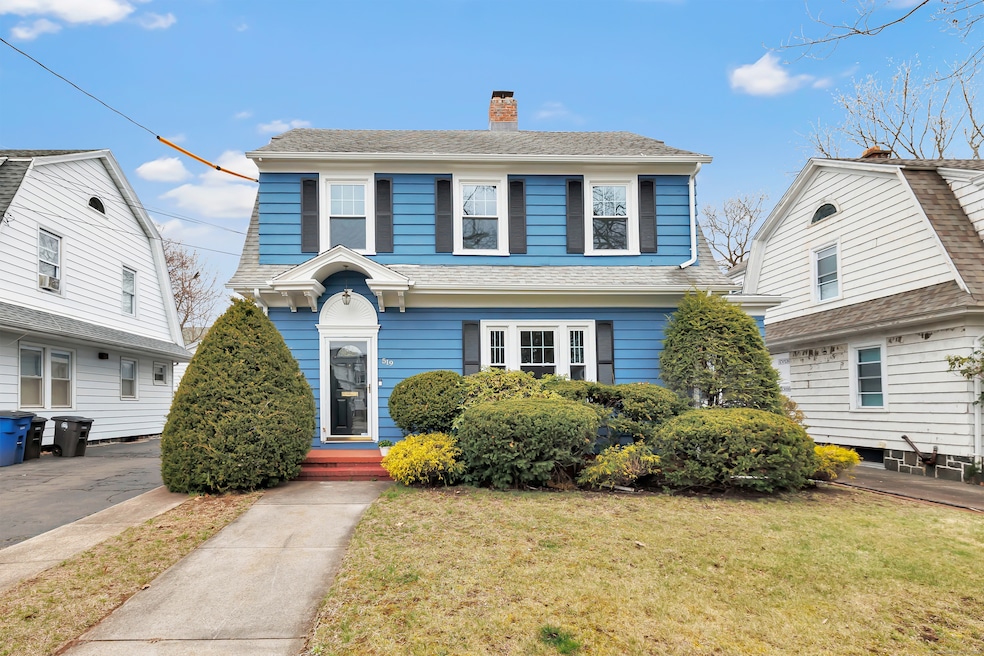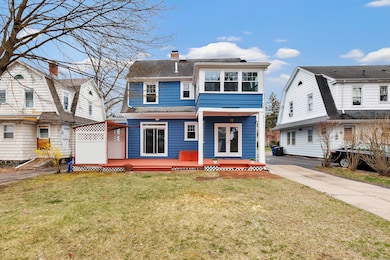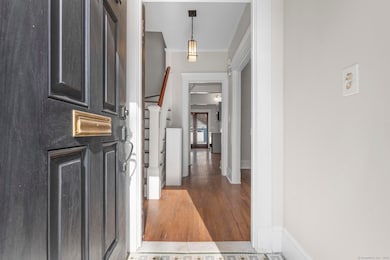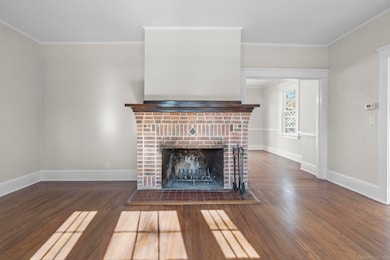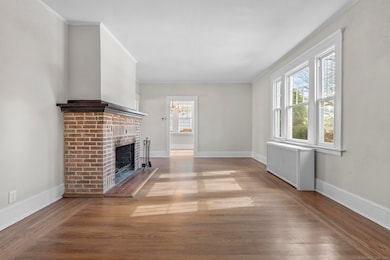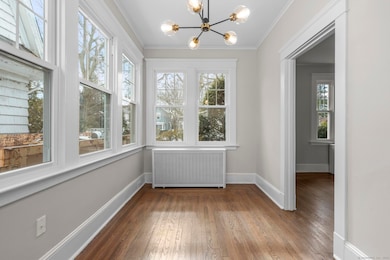
519 Yale Ave New Haven, CT 06515
Westville NeighborhoodEstimated payment $3,834/month
Highlights
- Colonial Architecture
- Attic
- Hot Water Circulator
- Property is near public transit
- 1 Fireplace
- 2-minute walk to Edgewood Park
About This Home
Classic Colonial in the heart of New Haven's desirable Westville neighborhood, blending timeless charm with modern updates. This beautifully renovated home features 4+ bedrooms, 2 full baths, and a powder room. The main level offers a spacious living room, a sun-filled office, and a formal dining room with new sliding doors leading to an oversized deck-perfect for outdoor entertaining. The updated kitchen includes new cabinetry, appliances, a farmhouse sink, updated countertops, and a generous pantry. All new windows throughout enhance energy efficiency and natural light. Upstairs you'll find the primary bedroom plus three additional bedrooms, all with hardwood floors and ceiling fans, and a renovated full bath. One bedroom features built-in cabinetry and a desk, while another provides access to a finished attic with new carpeting, a full bath, and flexible space for a playroom, office, or fifth bedroom. A freshly painted basement offers great storage and laundry. Detached two-car garage and level backyard add to the appeal. Minutes from Yale, Yale New Haven Hospital, parks, and the shops and cafes of Westville Village-this is a must-see! Please note that 515 Yale (house to the right) is currently being renovated as well.
Home Details
Home Type
- Single Family
Est. Annual Taxes
- $9,505
Year Built
- Built in 1920
Lot Details
- 7,841 Sq Ft Lot
- Level Lot
- Property is zoned RS2
Parking
- 2 Car Garage
Home Design
- Colonial Architecture
- Concrete Foundation
- Frame Construction
- Asphalt Shingled Roof
- Wood Siding
Interior Spaces
- 2,268 Sq Ft Home
- Ceiling Fan
- 1 Fireplace
- Attic or Crawl Hatchway Insulated
- Laundry on lower level
Kitchen
- Electric Range
- Microwave
- Dishwasher
Bedrooms and Bathrooms
- 4 Bedrooms
Unfinished Basement
- Basement Fills Entire Space Under The House
- Basement Storage
Location
- Property is near public transit
- Property is near a golf course
Schools
- Edgewood Elementary School
- James Hillhouse High School
Utilities
- Window Unit Cooling System
- Radiator
- Hot Water Heating System
- Heating System Uses Natural Gas
- Hot Water Circulator
Listing and Financial Details
- Assessor Parcel Number 1259641
Map
Home Values in the Area
Average Home Value in this Area
Tax History
| Year | Tax Paid | Tax Assessment Tax Assessment Total Assessment is a certain percentage of the fair market value that is determined by local assessors to be the total taxable value of land and additions on the property. | Land | Improvement |
|---|---|---|---|---|
| 2024 | $9,505 | $246,890 | $74,690 | $172,200 |
| 2023 | $9,184 | $246,890 | $74,690 | $172,200 |
| 2022 | $9,814 | $246,890 | $74,690 | $172,200 |
| 2021 | $8,521 | $194,180 | $58,240 | $135,940 |
| 2020 | $8,521 | $194,180 | $58,240 | $135,940 |
| 2019 | $8,346 | $194,180 | $58,240 | $135,940 |
| 2018 | $8,346 | $194,180 | $58,240 | $135,940 |
| 2017 | $7,511 | $194,180 | $58,240 | $135,940 |
| 2016 | $8,321 | $200,270 | $68,950 | $131,320 |
| 2015 | $8,321 | $200,270 | $68,950 | $131,320 |
| 2014 | $8,321 | $200,270 | $68,950 | $131,320 |
Property History
| Date | Event | Price | Change | Sq Ft Price |
|---|---|---|---|---|
| 04/12/2025 04/12/25 | For Sale | $545,000 | +70.3% | $240 / Sq Ft |
| 10/30/2024 10/30/24 | Sold | $320,000 | -20.0% | $148 / Sq Ft |
| 10/01/2024 10/01/24 | Pending | -- | -- | -- |
| 09/05/2024 09/05/24 | Price Changed | $400,000 | 0.0% | $185 / Sq Ft |
| 09/05/2024 09/05/24 | For Sale | $400,000 | -11.1% | $185 / Sq Ft |
| 08/13/2024 08/13/24 | Pending | -- | -- | -- |
| 07/17/2024 07/17/24 | Price Changed | $450,000 | -9.1% | $208 / Sq Ft |
| 07/12/2024 07/12/24 | For Sale | $495,000 | -- | $229 / Sq Ft |
Deed History
| Date | Type | Sale Price | Title Company |
|---|---|---|---|
| Warranty Deed | $320,000 | None Available | |
| Warranty Deed | $320,000 | None Available | |
| Warranty Deed | $144,000 | -- | |
| Warranty Deed | $144,000 | -- | |
| Deed | $195,000 | -- |
Mortgage History
| Date | Status | Loan Amount | Loan Type |
|---|---|---|---|
| Open | $398,000 | Purchase Money Mortgage | |
| Closed | $398,000 | Purchase Money Mortgage | |
| Previous Owner | $115,200 | No Value Available | |
| Previous Owner | $156,000 | Purchase Money Mortgage |
Similar Homes in New Haven, CT
Source: SmartMLS
MLS Number: 24087869
APN: NHVN-000387-001137-003100
- 63 Fountain St Unit C
- 882 Whalley Ave
- 999 Whalley Ave Unit 1E
- 427 Blake St Unit 427
- 187 W Park Ave
- 631 Whalley Ave
- 186 Willard St
- 96 Hubinger St
- 1225 Forest Rd Unit 1225
- 257 Blake St
- 164 Fitch St
- 22 Whittlesey Ave
- 1190 Forest Rd
- 120 Emerson St
- 100 Mckinley Ave
- 56 Blake St
- 131 Westwood Rd
- 146 Springside Ave Unit A8
- 130 Westwood Rd
- 240 Central Ave
