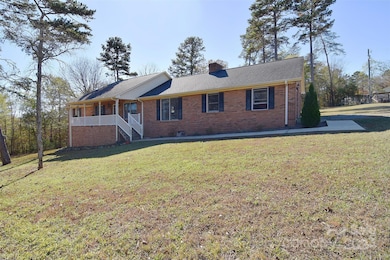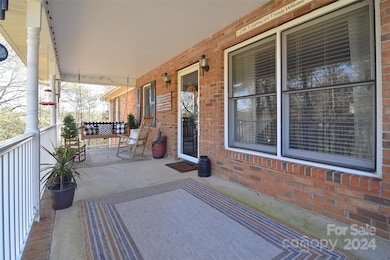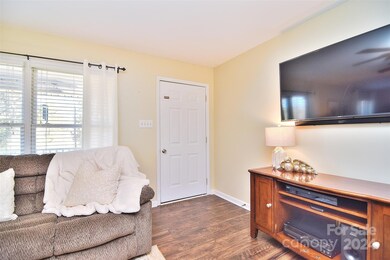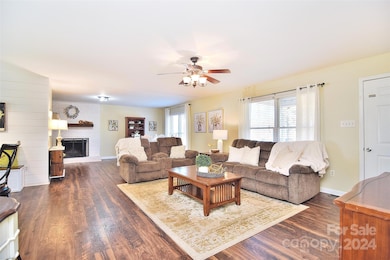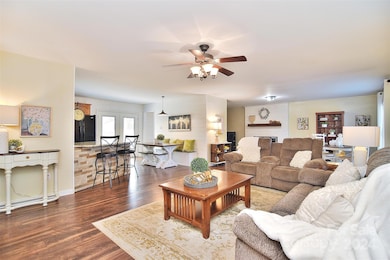
5190 Almond Dr Concord, NC 28025
Highlights
- Open Floorplan
- Wooded Lot
- Workshop
- Deck
- Corner Lot
- Front Porch
About This Home
As of March 2025This charming 3 bedroom, 2 bathroom, full brick home is situated on over an acre lot! With a spacious open floor plan, the home features generous living areas that flow seamlessly, perfect for entertaining or family gatherings. The updated kitchen features granite countertops and opens to the dining and living spaces. There's also a dedicated office area, ideal for those working from home. The home offers a finished basement with tons of additional storage space and an additional living or play area! For those who love woodworking, there's a huge workshop—ideal for hobbies, projects, or more storage! Enjoy the outdoors on the front porch or large deck that overlooks the expansive lot. Whether you're looking for a peaceful location or a functional family home, this property combines charm and practicality in a picturesque setting.
Last Agent to Sell the Property
Lewis And Kirk Realty LLC Brokerage Email: amanda@lewisandkirk.com License #291815
Co-Listed By
Lewis And Kirk Realty LLC Brokerage Email: amanda@lewisandkirk.com License #271927
Home Details
Home Type
- Single Family
Est. Annual Taxes
- $2,172
Year Built
- Built in 1993
Lot Details
- Corner Lot
- Sloped Lot
- Wooded Lot
- Property is zoned LDR
Parking
- 2 Car Attached Garage
- Basement Garage
- Garage Door Opener
- Driveway
Home Design
- Four Sided Brick Exterior Elevation
Interior Spaces
- 1-Story Property
- Open Floorplan
- Wired For Data
- Ceiling Fan
- French Doors
- Living Room with Fireplace
Kitchen
- Built-In Self-Cleaning Oven
- Electric Oven
- Electric Cooktop
- Range Hood
- Microwave
- Plumbed For Ice Maker
- Dishwasher
- Disposal
Flooring
- Laminate
- Tile
Bedrooms and Bathrooms
- 3 Main Level Bedrooms
- 2 Full Bathrooms
Laundry
- Laundry Room
- Washer and Electric Dryer Hookup
Attic
- Attic Fan
- Pull Down Stairs to Attic
Partially Finished Basement
- Walk-Out Basement
- Interior and Exterior Basement Entry
- Workshop
- Basement Storage
Accessible Home Design
- Kitchen has a 60 inch turning radius
- Halls are 36 inches wide or more
- Low Closet Rods
- Doors swing in
- Doors are 32 inches wide or more
- More Than Two Accessible Exits
Outdoor Features
- Deck
- Front Porch
Schools
- A.T. Allen Elementary School
- Mount Pleasant Middle School
- Mount Pleasant High School
Utilities
- Central Heating and Cooling System
- Air Filtration System
- Vented Exhaust Fan
- Heat Pump System
- Electric Water Heater
- Fiber Optics Available
- Cable TV Available
Listing and Financial Details
- Assessor Parcel Number 5548-24-7088-0000
Map
Home Values in the Area
Average Home Value in this Area
Property History
| Date | Event | Price | Change | Sq Ft Price |
|---|---|---|---|---|
| 03/26/2025 03/26/25 | Sold | $412,000 | -2.5% | $167 / Sq Ft |
| 01/17/2025 01/17/25 | Price Changed | $422,500 | -0.6% | $171 / Sq Ft |
| 11/15/2024 11/15/24 | For Sale | $425,000 | -- | $172 / Sq Ft |
Tax History
| Year | Tax Paid | Tax Assessment Tax Assessment Total Assessment is a certain percentage of the fair market value that is determined by local assessors to be the total taxable value of land and additions on the property. | Land | Improvement |
|---|---|---|---|---|
| 2024 | $2,172 | $316,610 | $40,060 | $276,550 |
| 2023 | $1,796 | $211,260 | $22,140 | $189,120 |
| 2022 | $1,753 | $211,260 | $22,140 | $189,120 |
| 2021 | $1,722 | $211,260 | $22,140 | $189,120 |
| 2020 | $1,722 | $211,260 | $22,140 | $189,120 |
| 2019 | $1,685 | $206,720 | $39,990 | $166,730 |
| 2018 | $1,643 | $206,720 | $39,990 | $166,730 |
| 2017 | $1,550 | $205,290 | $39,990 | $165,300 |
| 2016 | $1,550 | $192,300 | $39,990 | $152,310 |
| 2015 | -- | $192,300 | $39,990 | $152,310 |
| 2014 | -- | $192,300 | $39,990 | $152,310 |
Mortgage History
| Date | Status | Loan Amount | Loan Type |
|---|---|---|---|
| Open | $412,000 | VA | |
| Previous Owner | $215,000 | New Conventional | |
| Previous Owner | $219,387 | New Conventional | |
| Previous Owner | $89,998 | New Conventional | |
| Previous Owner | $35,000 | No Value Available |
Deed History
| Date | Type | Sale Price | Title Company |
|---|---|---|---|
| Warranty Deed | $412,000 | None Listed On Document | |
| Warranty Deed | $215,000 | None Available | |
| Warranty Deed | $120,000 | None Available | |
| Warranty Deed | -- | -- | |
| Warranty Deed | $24,000 | -- |
Similar Homes in Concord, NC
Source: Canopy MLS (Canopy Realtor® Association)
MLS Number: 4200002
APN: 5548-24-7088-0000
- 5625 Us Highway 601 S
- 4450 Flowes Store Rd
- 4400 Flowes Store Rd
- 4815 Chadwick Dr
- 3350 Miami Church Rd
- 1325 Bostwood Ln
- 3400 Biggers Rd
- 887 Pointe Andrews Dr
- 6106 Ashley Dr
- 934 Pointe Andrews Dr
- 0 Hwy 601 Hwy Unit 3073112
- 6000 Meeting St Unit 106
- 4285 Dc Dr
- 1097 River Haven Ave SW
- 6630 River Bend Rd
- 3560 Us Highway 601 S
- 3855 N Carolina 200
- 1090 River Haven Ave SW Unit 61
- 1062 River Haven Ave SW
- 5861 Camp Ct SW


