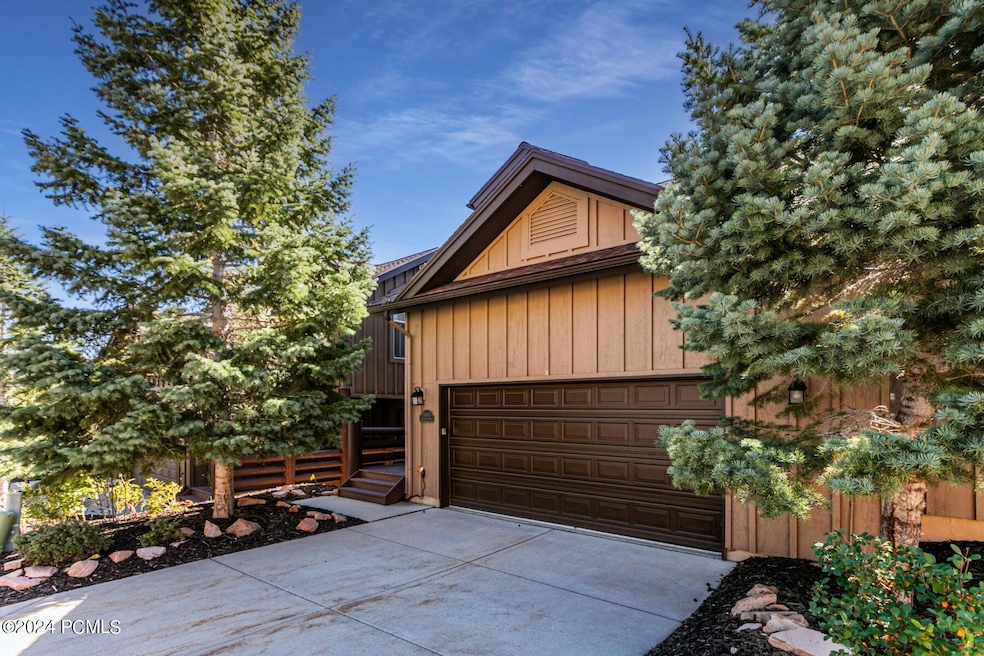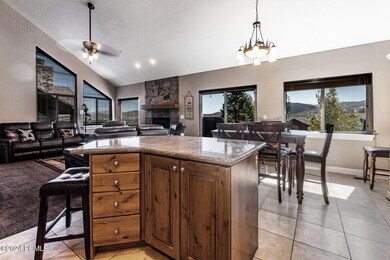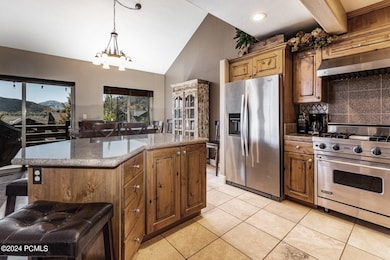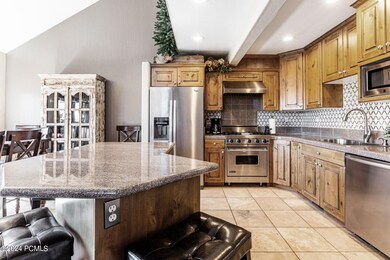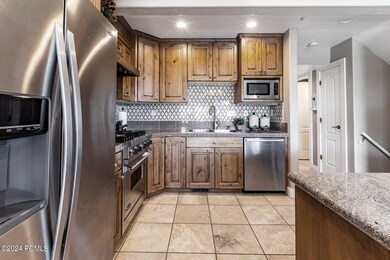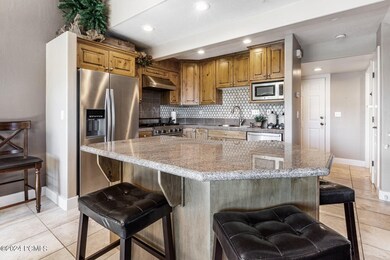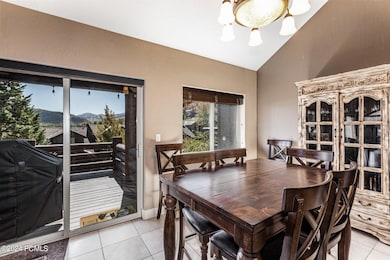
5190 Bear Ridge Dr Unit A Park City, UT 84098
Snyderville NeighborhoodHighlights
- Views of Ski Resort
- Fitness Center
- Deck
- Parley's Park Elementary School Rated A-
- Clubhouse
- Vaulted Ceiling
About This Home
As of April 2025Located in The Cove at Sun Peak, this fully furnished turn-key, traditional mountain themed condo is just 5 minutes from the Canyons Base, 5 minutes from the Redstone Shopping Center, and 5 minutes to the freeway. And you are still only 10 minutes from Main Street Park City. With 3 spacious bedrooms and 2.5 baths, the home includes and open floor plan, granite countertops, travertine floors, Viking range, stainless steel appliances, top notch cabinets, soft water, vaulted ceilings, an oversized 2 car garage, and AC for the summer months. Location is one of the best in the development, with great views and easy access. And rather than the sterile appearance of ''white everything'', this home brings in the joy of the true mountain home! Enjoy the amenities at the Sun Peak clubhouse, pool, and tennis courts, plus some of the best hiking trails in Park City!
Last Agent to Sell the Property
BHHS Utah Properties - SV Brokerage Phone: 435-565-4625 License #11498703-SA00

Townhouse Details
Home Type
- Townhome
Est. Annual Taxes
- $8,318
Year Built
- Built in 1999
Lot Details
- 2,178 Sq Ft Lot
- Landscaped
- Sloped Lot
- Sprinkler System
HOA Fees
- $667 Monthly HOA Fees
Parking
- 2 Car Attached Garage
- Heated Garage
- Garage Door Opener
Property Views
- River
- Lake
- Pond
- Ski Resort
- Mountain
Home Design
- Mountain Contemporary Architecture
- Twin Home
- Slab Foundation
- Wood Frame Construction
- Shingle Roof
- Asphalt Roof
- Wood Siding
Interior Spaces
- 2,259 Sq Ft Home
- Multi-Level Property
- Vaulted Ceiling
- Ceiling Fan
- Gas Fireplace
- Great Room
- Formal Dining Room
- Storage
Kitchen
- Breakfast Bar
- Oven
- Gas Range
- Microwave
- Dishwasher
- Disposal
Flooring
- Stone
- Tile
Bedrooms and Bathrooms
- 3 Bedrooms
- Hydromassage or Jetted Bathtub
Laundry
- Laundry Room
- Washer
Home Security
Outdoor Features
- Balcony
- Deck
Utilities
- Central Air
- Heating System Uses Natural Gas
- Natural Gas Connected
- Gas Water Heater
- Water Softener is Owned
- High Speed Internet
- Phone Available
- Satellite Dish
- Cable TV Available
Listing and Financial Details
- Assessor Parcel Number Csp-7b-A
Community Details
Overview
- Association fees include internet, amenities, cable TV, com area taxes, insurance, maintenance exterior, ground maintenance, management fees, reserve/contingency fund, snow removal
- Association Phone (435) 602-3594
- Visit Association Website
- The Cove At Sun Peak/Winter Park Subdivision
Amenities
- Common Area
- Clubhouse
Recreation
- Tennis Courts
- Pickleball Courts
- Fitness Center
- Community Pool
- Trails
Pet Policy
- Pets Allowed
Security
- Fire and Smoke Detector
- Fire Sprinkler System
Map
Home Values in the Area
Average Home Value in this Area
Property History
| Date | Event | Price | Change | Sq Ft Price |
|---|---|---|---|---|
| 04/21/2025 04/21/25 | Sold | -- | -- | -- |
| 03/07/2025 03/07/25 | Price Changed | $1,575,000 | -3.1% | $697 / Sq Ft |
| 01/22/2025 01/22/25 | For Sale | $1,625,000 | 0.0% | $719 / Sq Ft |
| 12/30/2024 12/30/24 | Pending | -- | -- | -- |
| 12/27/2024 12/27/24 | For Sale | $1,625,000 | -- | $719 / Sq Ft |
Tax History
| Year | Tax Paid | Tax Assessment Tax Assessment Total Assessment is a certain percentage of the fair market value that is determined by local assessors to be the total taxable value of land and additions on the property. | Land | Improvement |
|---|---|---|---|---|
| 2023 | $7,356 | $1,331,200 | $0 | $1,331,200 |
| 2022 | $5,776 | $925,000 | $0 | $925,000 |
| 2021 | $4,992 | $700,000 | $0 | $700,000 |
| 2020 | $4,893 | $650,000 | $350,000 | $300,000 |
| 2019 | $5,091 | $650,000 | $350,000 | $300,000 |
| 2018 | $3,916 | $500,000 | $200,000 | $300,000 |
| 2017 | $3,621 | $500,000 | $200,000 | $300,000 |
| 2016 | $1,884 | $242,000 | $77,000 | $165,000 |
| 2015 | $1,991 | $242,000 | $0 | $0 |
| 2013 | $3,473 | $400,000 | $0 | $0 |
Deed History
| Date | Type | Sale Price | Title Company |
|---|---|---|---|
| Warranty Deed | -- | On Record Title | |
| Interfamily Deed Transfer | -- | First American Title | |
| Interfamily Deed Transfer | -- | First American Title Sun Pea | |
| Interfamily Deed Transfer | -- | None Available | |
| Warranty Deed | -- | -- |
Similar Homes in Park City, UT
Source: Park City Board of REALTORS®
MLS Number: 12404934
APN: CSP-7B-A
- 5200 Bear Ridge Rd
- 5195 Bear Ridge Rd Unit A
- 5195 Bear Ridge Rd Unit A
- 5184 Heather Ln
- 5424 Bobsled Blvd Unit T-2
- 5428 Bobsled Blvd
- 5501 Lillehammer Ln Unit 4205
- 1978 Kidd Cir
- 4673 Nelson Ct
- 1521 W Meadow Loop Rd
- 1975 Picabo St
- 1492 W Meadow Loop Rd
- 1492 W Meadow Loop Rd Unit 21/22
- 1494 W Meadow Loop Rd
- 4824 N Meadow Loop Rd Unit 7
- 1315 Ptarmigan Ct Unit 7
- 4371 Frost Haven Rd
- 6042 N Fox Pointe Cir
- 1367 Settlement Dr
