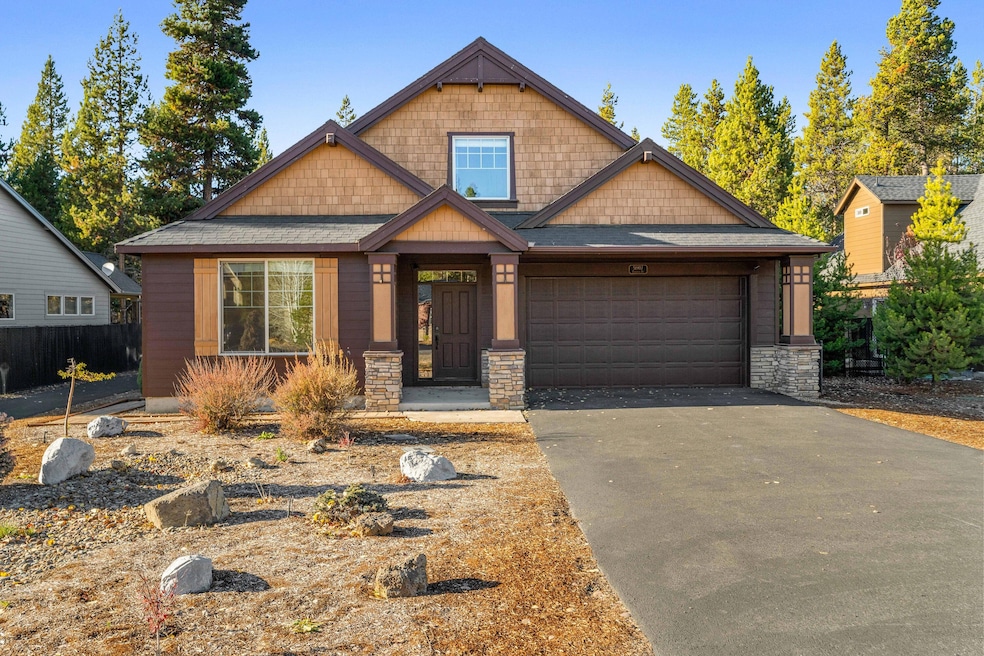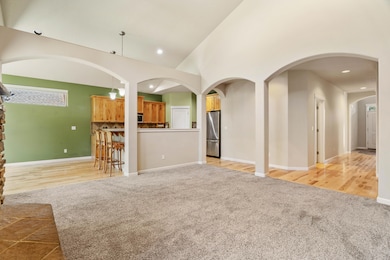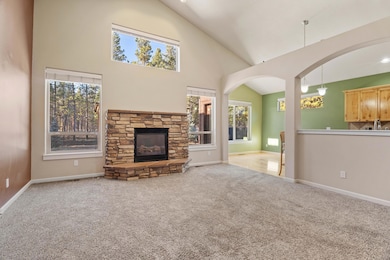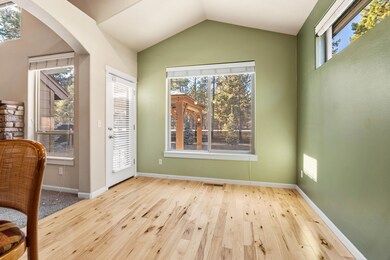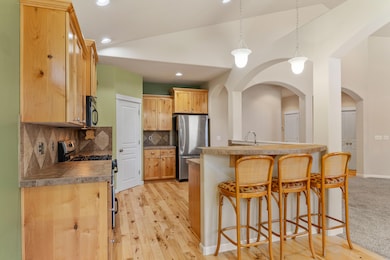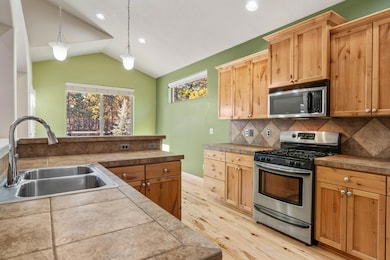
51907 Fordham Dr La Pine, OR 97739
Estimated payment $3,275/month
Highlights
- Fitness Center
- Northwest Architecture
- Wood Flooring
- Clubhouse
- Vaulted Ceiling
- Main Floor Primary Bedroom
About This Home
Welcome to 51907 Fordham Drive in the beautiful Cresent Creek neighborhood. This home has a wonderful floor plan with all 3 bedrooms and 2 bathroom on the main level and a large Bonus Room upstairs. Spacious Primary Bedroom and bathroom with dual vanities, soaking tub and shower. As well as a large walk-in closet. In the Living Room the star of the show is the rock enclosed, gas fireplace. Perfect to cozy up during the winter evenings. Dining Area is attached to the Kitchen which has lovely pine cabinets for ample storage. Upstairs find the Bonus Room that could be used for so many things, TV/ game room, office, workout area, hobby room, you name it! Backyard is fully fenced, with a patio and gazebo. Access to the backyard and patio from the Primary bedroom as well as from the Dining Area. Cresent Creek includes a private club house and gym. Access to trails and outdoor recreation. Close to everything in town, this location can't be beat!
Home Details
Home Type
- Single Family
Est. Annual Taxes
- $3,719
Year Built
- Built in 2005
Lot Details
- 9,148 Sq Ft Lot
- Fenced
- Level Lot
- Front and Back Yard Sprinklers
- Property is zoned RMP, RMP
HOA Fees
- $63 Monthly HOA Fees
Parking
- 2 Car Attached Garage
- Garage Door Opener
- Driveway
Home Design
- Northwest Architecture
- Stem Wall Foundation
- Frame Construction
- Composition Roof
Interior Spaces
- 2,111 Sq Ft Home
- 2-Story Property
- Vaulted Ceiling
- Gas Fireplace
- Double Pane Windows
- Vinyl Clad Windows
- Living Room with Fireplace
- Loft
- Bonus Room
- Laundry Room
Kitchen
- Eat-In Kitchen
- Breakfast Bar
- Oven
- Range
- Microwave
- Dishwasher
- Tile Countertops
- Disposal
Flooring
- Wood
- Carpet
- Vinyl
Bedrooms and Bathrooms
- 3 Bedrooms
- Primary Bedroom on Main
- Linen Closet
- Walk-In Closet
- 2 Full Bathrooms
- Double Vanity
- Soaking Tub
Schools
- Rosland Elementary School
- Lapine Middle School
- Lapine Sr High School
Utilities
- Forced Air Heating and Cooling System
- Heating System Uses Natural Gas
- Natural Gas Connected
- Water Heater
Listing and Financial Details
- Tax Lot 49
- Assessor Parcel Number 246369
Community Details
Overview
- Crescent Creek Subdivision
- On-Site Maintenance
- Maintained Community
Amenities
- Clubhouse
Recreation
- Fitness Center
- Park
- Snow Removal
Map
Home Values in the Area
Average Home Value in this Area
Tax History
| Year | Tax Paid | Tax Assessment Tax Assessment Total Assessment is a certain percentage of the fair market value that is determined by local assessors to be the total taxable value of land and additions on the property. | Land | Improvement |
|---|---|---|---|---|
| 2024 | $3,719 | $207,860 | -- | -- |
| 2023 | $3,633 | $201,810 | $0 | $0 |
| 2022 | $3,243 | $190,240 | $0 | $0 |
| 2021 | $3,260 | $184,700 | $0 | $0 |
| 2020 | $3,093 | $184,700 | $0 | $0 |
| 2019 | $3,072 | $179,330 | $0 | $0 |
| 2018 | $2,984 | $174,110 | $0 | $0 |
| 2017 | $2,906 | $169,040 | $0 | $0 |
| 2016 | $2,775 | $164,120 | $0 | $0 |
| 2015 | $2,698 | $159,340 | $0 | $0 |
| 2014 | $2,602 | $154,700 | $0 | $0 |
Property History
| Date | Event | Price | Change | Sq Ft Price |
|---|---|---|---|---|
| 04/15/2025 04/15/25 | Price Changed | $520,000 | -1.0% | $246 / Sq Ft |
| 03/06/2025 03/06/25 | For Sale | $525,000 | +94.4% | $249 / Sq Ft |
| 09/27/2016 09/27/16 | Sold | $270,000 | -3.5% | $128 / Sq Ft |
| 09/23/2016 09/23/16 | Pending | -- | -- | -- |
| 05/05/2016 05/05/16 | For Sale | $279,900 | -- | $133 / Sq Ft |
Deed History
| Date | Type | Sale Price | Title Company |
|---|---|---|---|
| Interfamily Deed Transfer | -- | None Available | |
| Warranty Deed | $270,000 | Amerititle | |
| Warranty Deed | $229,000 | Amerititle | |
| Interfamily Deed Transfer | -- | None Available | |
| Warranty Deed | $261,413 | Amerititle | |
| Warranty Deed | $37,000 | Amerititle |
Mortgage History
| Date | Status | Loan Amount | Loan Type |
|---|---|---|---|
| Previous Owner | $166,600 | New Conventional | |
| Previous Owner | $171,750 | Unknown | |
| Previous Owner | $209,130 | Fannie Mae Freddie Mac |
Similar Homes in La Pine, OR
Source: Central Oregon Association of REALTORS®
MLS Number: 220196940
APN: 246369
- 51900 Fordham Dr
- 51868 Trapper George Ln
- 51872 Fordham Dr
- 51927 Lumberman Ln
- 51918 Lumberman Ln
- 51937 Lumberman Ln
- 51945 Lumberman Ln
- 16516 Pine Creek Dr
- 16666 Pine Creek Dr
- 16690 Barron Dr
- 16687 Masten Mill Dr
- 51978 Crescent Creek Dr
- 51785 Jubilee Pine Dr Unit Lot 148
- 51780 Morning Pine Dr
- 51777 Jubilee Pine Dr Unit Lot 145
- 51990 Crescent Creek Dr
- 51764 Jubilee Pine Dr
- 51768 Jubilee Pine Dr
- 16614 Grey Pine St
- 16662 Grey Pine St
