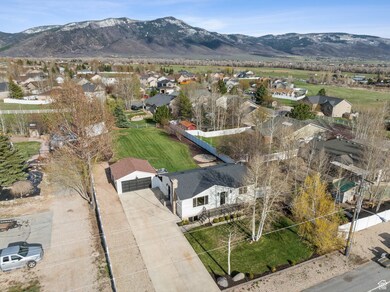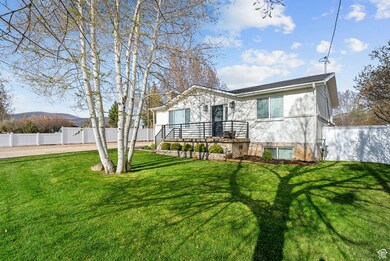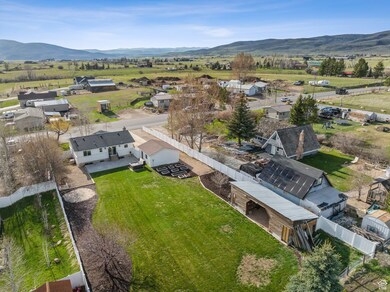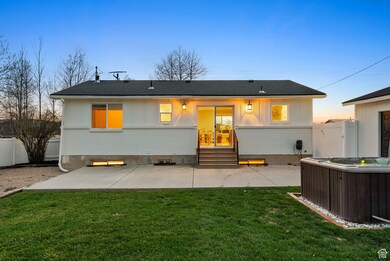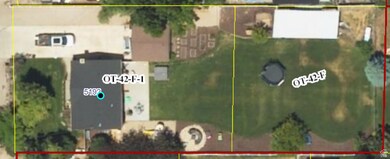
Estimated payment $4,768/month
Highlights
- Barn
- Spa
- Fruit Trees
- South Summit High School Rated 9+
- RV or Boat Parking
- Wood Burning Stove
About This Home
Located in the heart of the picturesque Oakley, Utah, just 15 minutes from Park City and 30 minutes from Heber, this home offers a rare blend of quality finishes, comfort, and a prime location. Home is not in an hoa. There is an investor opportunity with an additional back buildable flag lot of .17 acres, with the existing home on the front .25 acres, totaling .42 acres. The home features 4 bedrooms and 2 bathrooms, a large fully fenced and landscaped backyard, mature trees, a garden, and plenty of space giving the yard privacy for your enjoyment. Experience world-class sunrise and sunset views and live within walking distance of the Oakley trails system. The home was remodeled over the last few years. Updates include: a full main-level remodel including, kitchen, bathroom, fireplace and built-in cabinets, flooring, paint, windows, doors, roof, and exterior paint. You'll find stainless steel appliances, elegant cabinetry, and space for hosting the perfect gatherings. Additional amenities include a large driveway, RV parking, detached garage, barn, garden, and an outdoor hot tub, ideal for relaxation and recreation. The property also has a valuable irrigation water share, ensuring your landscaping remains pristine year-round. Outdoor enthusiasts will love the proximity to the Uintah National Forest, just five minutes away, offering unparalleled access to snowmobiling, cross-country skiing, hiking, the Oakley trail system, horseback riding, and blue-ribbon fly-fishing streams. This is a rare opportunity to own a beautiful home in one of Utah's most desirable areas.
Listing Agent
David Diehl
EXP Realty, LLC License #10419713
Home Details
Home Type
- Single Family
Est. Annual Taxes
- $1,956
Year Built
- Built in 1981
Lot Details
- 0.42 Acre Lot
- Property is Fully Fenced
- Landscaped
- Private Lot
- Fruit Trees
- Mature Trees
- Vegetable Garden
- Property is zoned Single-Family
Parking
- RV or Boat Parking
Home Design
- Rambler Architecture
- Brick Exterior Construction
- Asphalt
Interior Spaces
- 2,226 Sq Ft Home
- 2-Story Property
- Ceiling Fan
- Wood Burning Stove
- Self Contained Fireplace Unit Or Insert
- Includes Fireplace Accessories
- Gas Log Fireplace
- Double Pane Windows
- Shades
- Blinds
- Smart Doorbell
- Great Room
- Basement Fills Entire Space Under The House
- Smart Thermostat
Kitchen
- Gas Oven
- Down Draft Cooktop
- Range Hood
- Microwave
- Disposal
Flooring
- Wood
- Carpet
- Tile
Bedrooms and Bathrooms
- 4 Main Level Bedrooms
- 2 Full Bathrooms
Laundry
- Dryer
- Washer
Eco-Friendly Details
- Sprinkler System
Outdoor Features
- Spa
- Open Patio
- Storage Shed
- Outbuilding
Schools
- South Summit Elementary And Middle School
- South Summit High School
Farming
- Barn
- 1 Irrigated Acre
Utilities
- Forced Air Heating and Cooling System
- Heating System Uses Wood
- Natural Gas Connected
Community Details
- No Home Owners Association
- Oakley Town Subdivision
Listing and Financial Details
- Assessor Parcel Number OT-42-F-1
Map
Home Values in the Area
Average Home Value in this Area
Property History
| Date | Event | Price | Change | Sq Ft Price |
|---|---|---|---|---|
| 04/04/2025 04/04/25 | Price Changed | $825,000 | -2.9% | $371 / Sq Ft |
| 03/28/2025 03/28/25 | Price Changed | $849,900 | -1.2% | $382 / Sq Ft |
| 03/17/2025 03/17/25 | Price Changed | $859,900 | -1.2% | $386 / Sq Ft |
| 03/01/2025 03/01/25 | Price Changed | $870,500 | -0.7% | $391 / Sq Ft |
| 02/03/2025 02/03/25 | Price Changed | $876,500 | +0.2% | $394 / Sq Ft |
| 01/18/2025 01/18/25 | For Sale | $875,000 | -- | $393 / Sq Ft |
Similar Homes in Kamas, UT
Source: UtahRealEstate.com
MLS Number: 2059581
- 470 E Boulderville Rd
- 470 E Boulderville Rd Unit 2
- 4285 River Rd
- 10337 River Rd
- 10337 River Rd Unit 123
- 755 E Hoyt Peak Ranch Rd
- 995 E Hoyt Peak Ranch Rd Unit 3
- 995 E Hoyt Peak Ranch Rd
- 455 E 3200 N
- 1235 Hoyt Peak Ranch Rd
- 949 River Haven
- 975 River Haven Rd
- 466 Boulderville E
- 466 Boulderville E Unit 3
- 375 Ruby Ln N
- 5061 N Sr 32
- 949 River Haven Rd S
- 821 River Haven #110 Rd
- 975 River #116 Rd
- 550 Red Fir Way

