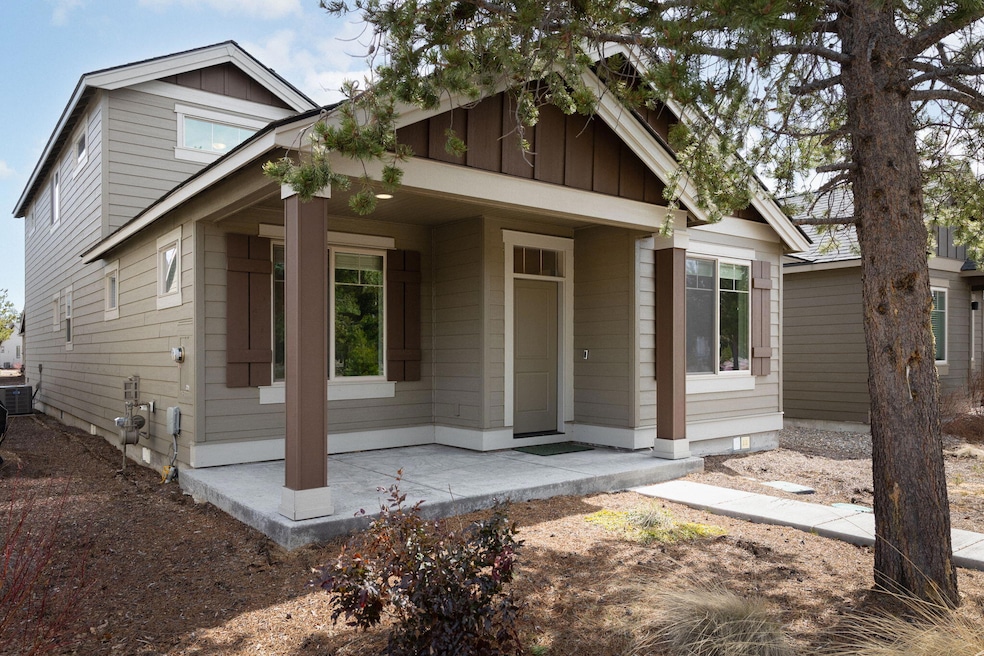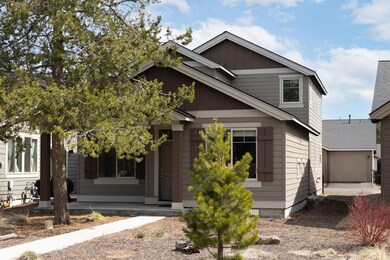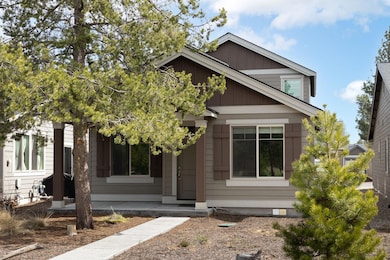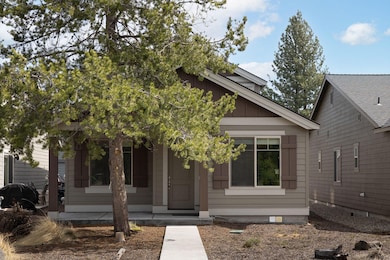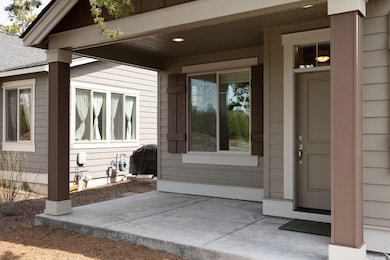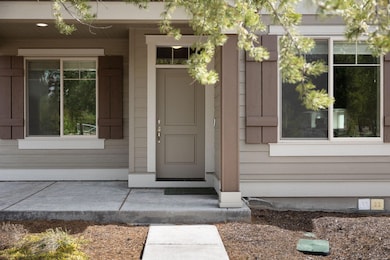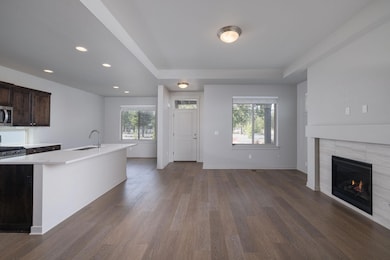
51927 Lumberman Ln La Pine, OR 97739
Estimated payment $2,732/month
Highlights
- Fitness Center
- Clubhouse
- Territorial View
- Open Floorplan
- Northwest Architecture
- Main Floor Primary Bedroom
About This Home
This stylish 3-bedroom, 2.5-bath home in La Pine's Crescent Creek neighborhood offers 2,010 sqft of light, bright, and comfortable living space. Along with the primary bedroom and full bath, the downstairs features an open floor plan with a gas fireplace, high ceilings, custom window treatments, and a beautiful kitchen that features quartz countertops, stainless steel appliances, a large island, and plenty of cabinet space. Upstairs features 2 spacious bedrooms and a full bath, as well as a large additional open area that would be great as a family room, play room, or media space. Outside the house is a nice, covered patio, an in-ground irrigation system, and unobstructed views and access to the adjacent park that will make it easy to enjoy any time of year. Crescent Creek offers community amenities such as a clubhouse, walking paths, an open park, and access to a trail system that connects to downtown La Pine. Call your broker today to schedule a time to tour this beautiful home
Open House Schedule
-
Sunday, April 27, 202511:30 am to 1:30 pm4/27/2025 11:30:00 AM +00:004/27/2025 1:30:00 PM +00:00Join us this Sunday from 11:30-1:30 to view this beautiful home! We will even have fresh baked cookies for you to enjoy while you tour.Add to Calendar
Home Details
Home Type
- Single Family
Est. Annual Taxes
- $3,238
Year Built
- Built in 2020
Lot Details
- 3,485 Sq Ft Lot
- Xeriscape Landscape
- Native Plants
- Property is zoned RMP, RMP
HOA Fees
- $68 Monthly HOA Fees
Parking
- 2 Car Attached Garage
- Alley Access
- Garage Door Opener
Property Views
- Territorial
- Park or Greenbelt
Home Design
- Northwest Architecture
- Stem Wall Foundation
- Frame Construction
- Composition Roof
Interior Spaces
- 2,010 Sq Ft Home
- 2-Story Property
- Open Floorplan
- Gas Fireplace
- Double Pane Windows
- Vinyl Clad Windows
- Great Room with Fireplace
- Family Room
- Bonus Room
- Laundry Room
Kitchen
- Eat-In Kitchen
- Breakfast Bar
- Range with Range Hood
- Microwave
- Dishwasher
- Kitchen Island
- Solid Surface Countertops
Flooring
- Carpet
- Vinyl
Bedrooms and Bathrooms
- 3 Bedrooms
- Primary Bedroom on Main
- Walk-In Closet
- Double Vanity
- Bathtub with Shower
Home Security
- Carbon Monoxide Detectors
- Fire and Smoke Detector
Schools
- Rosland Elementary School
- Lapine Middle School
- Lapine Sr High School
Utilities
- Forced Air Heating and Cooling System
- Heating System Uses Natural Gas
- Natural Gas Connected
- Water Heater
- Sewer Holding Tank
- Cable TV Available
Listing and Financial Details
- Tax Lot 02000
- Assessor Parcel Number 278801
Community Details
Overview
- Crescent Creek Subdivision
Amenities
- Clubhouse
Recreation
- Sport Court
- Fitness Center
- Park
- Trails
- Snow Removal
Map
Home Values in the Area
Average Home Value in this Area
Tax History
| Year | Tax Paid | Tax Assessment Tax Assessment Total Assessment is a certain percentage of the fair market value that is determined by local assessors to be the total taxable value of land and additions on the property. | Land | Improvement |
|---|---|---|---|---|
| 2024 | $3,238 | $177,250 | -- | -- |
| 2023 | $3,164 | $172,090 | $0 | $0 |
| 2022 | $2,829 | $162,220 | $0 | $0 |
| 2021 | $2,846 | $23,090 | $0 | $0 |
| 2020 | $350 | $23,090 | $0 | $0 |
| 2019 | $33 | $2,020 | $0 | $0 |
Property History
| Date | Event | Price | Change | Sq Ft Price |
|---|---|---|---|---|
| 04/11/2025 04/11/25 | For Sale | $429,000 | +34.8% | $213 / Sq Ft |
| 02/03/2021 02/03/21 | Sold | $318,350 | +4.4% | $158 / Sq Ft |
| 09/16/2020 09/16/20 | Pending | -- | -- | -- |
| 07/30/2020 07/30/20 | For Sale | $304,900 | -- | $152 / Sq Ft |
Deed History
| Date | Type | Sale Price | Title Company |
|---|---|---|---|
| Warranty Deed | $318,350 | Amerititle |
Similar Homes in La Pine, OR
Source: Central Oregon Association of REALTORS®
MLS Number: 220199315
APN: 278801
- 51927 Lumberman Ln
- 51945 Lumberman Ln
- 51918 Lumberman Ln
- 16690 Barron Dr
- 16687 Masten Mill Dr
- 51978 Crescent Creek Dr
- 51990 Crescent Creek Dr
- 51991 Musket Dr
- 51900 Fordham Dr
- 51992 Crescent Creek Dr
- 16691 Tannenhorst Dr
- 51993 Musket Dr
- 51907 Fordham Dr
- 51872 Fordham Dr
- 51868 Trapper George Ln
- 16666 Pine Creek Dr
- 51785 Jubilee Pine Dr Unit Lot 148
- 51777 Jubilee Pine Dr Unit Lot 145
- 51773 Jubilee Pine Dr Unit Lot 143
- 51780 Morning Pine Dr
