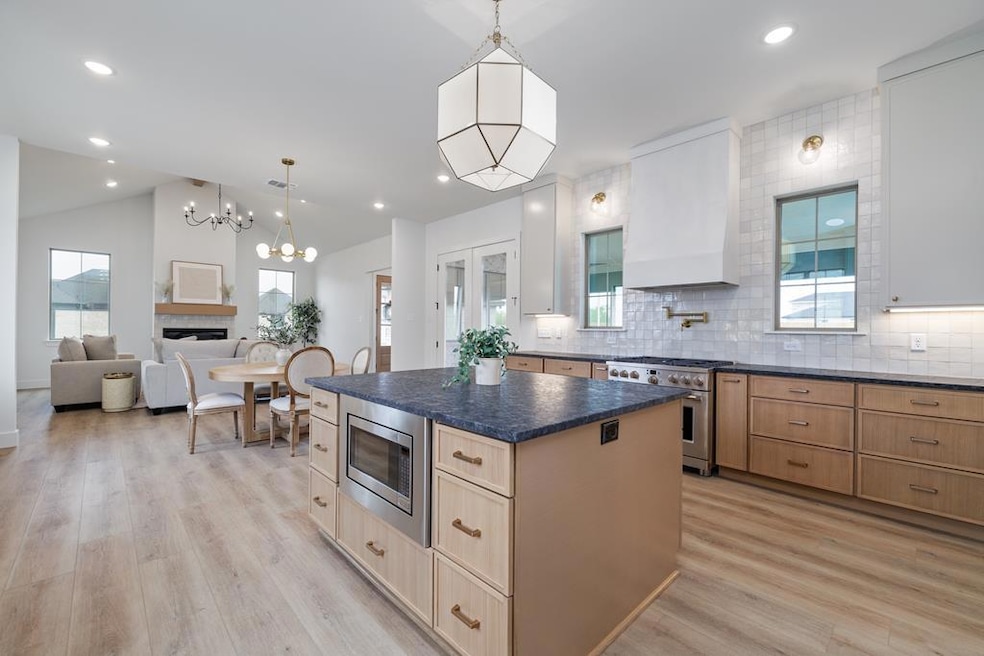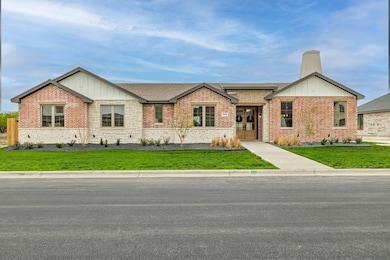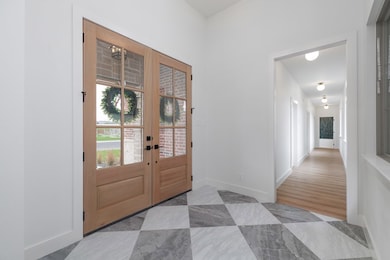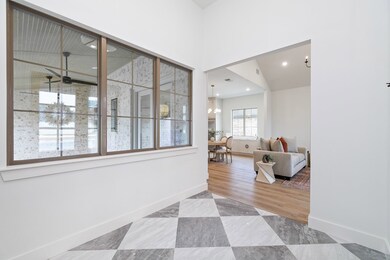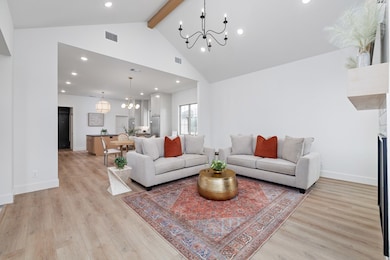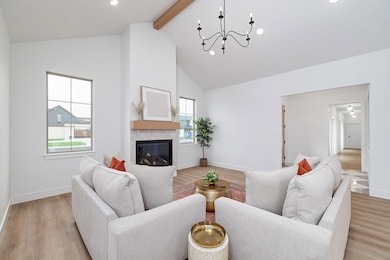
5194 Enclave Ct San Angelo, TX 76904
Country Club NeighborhoodHighlights
- New Construction
- Granite Countertops
- Covered patio or porch
- Outdoor Kitchen
- No HOA
- 2 Car Attached Garage
About This Home
As of April 2025Welcome to luxury living in Bentwood Country Club! This McCrory Custom Construction masterpiece, being featured in San Angelo's Parade of Homes, offers $50,000 in complimentary upgrades for an elevated lifestyle. With certified GAF roofing, a high-efficiency dual 3-ton HVAC system, and full-envelope foam insulation, this home is designed for lasting quality and comfort. The gourmet kitchen features Caf and Frigidaire appliances, quartz and leathered granite countertops, and designer lighting by Bellevue and Visual Comfort. Upscale fixtures by Kohler, Kraus, and Signature Hardware, custom cabinetry, a unique slat ceiling in the master bath, and white oak box beams enhance every space. Along with a 2 car fully insulated garage, you also have space for your golf cart or room for extra storage. Fully landscaped with an outdoor kitchen, this home is the pinnacle of elegance. Completion estimated for Mid March. Call today for more details!
Last Agent to Sell the Property
eXp Realty, LLC Brokerage Email: 8885197431, tx.membership@exprealty.net License #TREC #0725109

Home Details
Home Type
- Single Family
Year Built
- Built in 2025 | New Construction
Lot Details
- 0.29 Acre Lot
- Privacy Fence
- Landscaped
- Interior Lot
- Sprinkler System
Home Design
- Brick Exterior Construction
- Slab Foundation
- Composition Roof
- Stucco
- Stone
Interior Spaces
- 2,517 Sq Ft Home
- 1-Story Property
- Ceiling Fan
- Gas Log Fireplace
- Double Pane Windows
- Living Room with Fireplace
- Dining Area
- Fire and Smoke Detector
Kitchen
- Gas Oven or Range
- Microwave
- Dishwasher
- Granite Countertops
- Quartz Countertops
- Disposal
Flooring
- Tile
- Vinyl
Bedrooms and Bathrooms
- 4 Bedrooms
- Split Bedroom Floorplan
- 3 Full Bathrooms
Laundry
- Laundry Room
- Washer and Dryer Hookup
Parking
- 2 Car Attached Garage
- Carport
- Parking Storage or Cabinetry
- Garage Door Opener
Outdoor Features
- Covered patio or porch
- Outdoor Kitchen
Schools
- Lamar Elementary School
- Glenn Middle School
- Central High School
Utilities
- Central Heating and Cooling System
- Vented Exhaust Fan
- Electric Water Heater
Community Details
- No Home Owners Association
- Bentwood Country Club Est Subdivision
Listing and Financial Details
- Legal Lot and Block 52 / 107
Map
Home Values in the Area
Average Home Value in this Area
Property History
| Date | Event | Price | Change | Sq Ft Price |
|---|---|---|---|---|
| 04/11/2025 04/11/25 | Sold | -- | -- | -- |
| 01/01/2025 01/01/25 | For Sale | $637,000 | -- | $253 / Sq Ft |
Similar Homes in San Angelo, TX
Source: San Angelo Association of REALTORS®
MLS Number: 125657
- 5413 Enclave Ct
- 5437 Riviera Ln
- 5434 Enclave Ct
- 5441 Riviera Ln
- 5313 Enclave Ct
- 5210 Enclave Ct Unit 44
- 5214 N Bentwood Dr
- 5410 Lake Trail Ct
- 1609 Club House Ln
- 5182 Enclave Ct
- 5517 Bentwood Dr
- 5318 Beverly Dr
- 4901 N Bentwood Dr
- 5414 Beverly Dr
- 5142 Bent Grass Ct
- 5360 Fairway Dr
- 5249 Westway Dr
- 4734 Wolf Creek Dr
- 5205 Valleyview Ct Unit 2
- 5104 Fairway Dr
