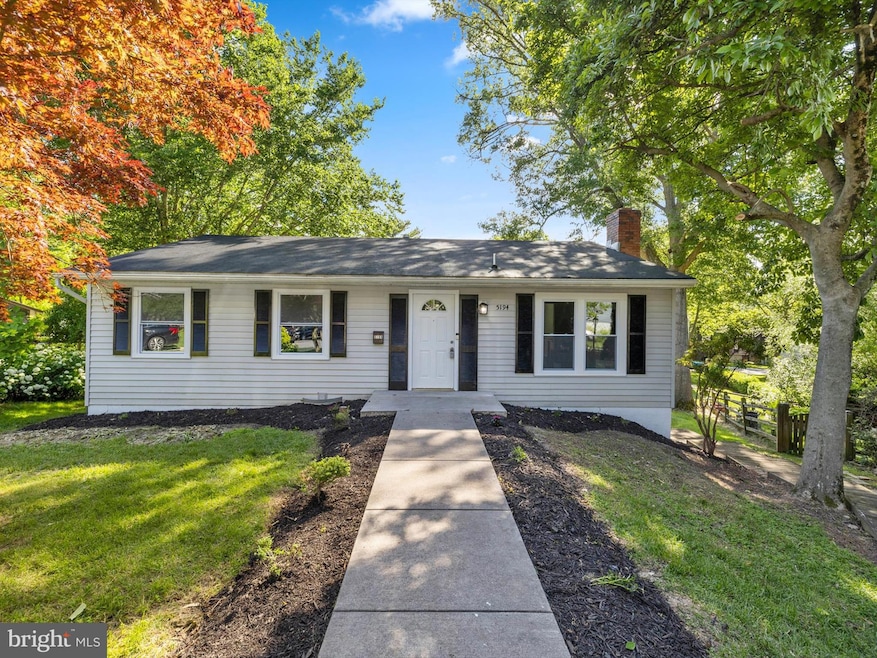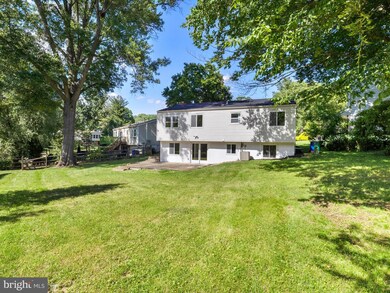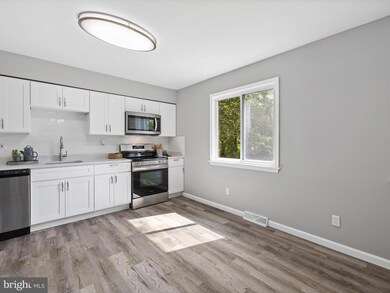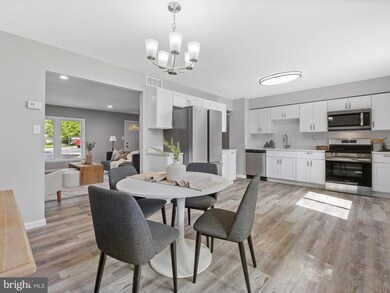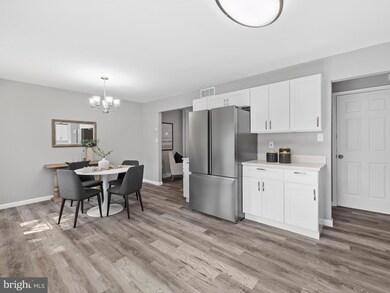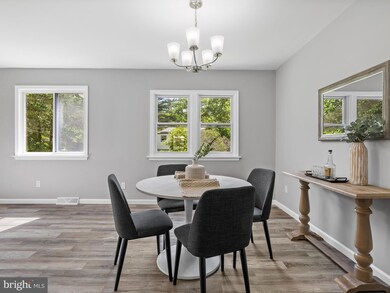
5194 Orchard Green Columbia, MD 21045
Oakland Mills NeighborhoodHighlights
- Wooded Lot
- Rambler Architecture
- Main Floor Bedroom
- Oakland Mills High School Rated A-
- Wood Flooring
- Jogging Path
About This Home
As of July 2024An exceptional opportunity to own this 6 bedroom / 5 full bathrooms Ranch Style 2 level home nestled on a quiet cul-de-sac in the sought-after Thunder Hill neighborhood. Step inside to discover a welcoming living room boasting a floor-to-ceiling brick-surround wood burning fireplace. The spacious kitchen and dining area features ceiling fans, ample cabinet space, room for a large table.The updated interior showcases contemporary finishes and a thoughtful layout that maximizes both style and functionality. The bathrooms have also been tastefully updated, the home has been freshly painted and new carpet throughout. The main level offers three bedrooms, two full bathrooms. The lower level is designed to accommodate several in-law or guest suites, comprising 3 bedrooms. One bedroom boasts an attached full bath, complemented by two additional full baths on this same level. Double French doors in this walk-out basement lead to a deck overlooking the expansive backyard. Outside, a two-car driveway, front walkway, and treed front yard enhance curb appeal. Located in walking distance to the community pool, Thunder Hill Elementary, tot lots, and walking paths, this home offers the ultimate in convenience. With its proximity to Columbia Mall, the new Merriweather District, and major routes 29, 108, I95, the location is unbeatable. Don't miss out on the chance to create your dream space in this prime Columbia location!
Home Details
Home Type
- Single Family
Est. Annual Taxes
- $4,673
Year Built
- Built in 1969
Lot Details
- 9,325 Sq Ft Lot
- Cul-De-Sac
- Landscaped
- No Through Street
- Wooded Lot
- Back and Front Yard
- Property is in excellent condition
- Property is zoned NT
HOA Fees
- $80 Monthly HOA Fees
Home Design
- Rambler Architecture
- Slab Foundation
- Asphalt Roof
- Vinyl Siding
Interior Spaces
- Property has 2 Levels
- Built-In Features
- Ceiling Fan
- Brick Fireplace
- French Doors
- Combination Kitchen and Dining Room
- Storm Doors
Kitchen
- Kitchenette
- Eat-In Kitchen
- Gas Oven or Range
- Dishwasher
- Stainless Steel Appliances
- Disposal
Flooring
- Wood
- Carpet
- Laminate
Bedrooms and Bathrooms
- En-Suite Bathroom
- Bathtub with Shower
Finished Basement
- Heated Basement
- Walk-Out Basement
- Basement Fills Entire Space Under The House
- Connecting Stairway
- Interior and Exterior Basement Entry
- Shelving
- Basement Windows
Parking
- 2 Parking Spaces
- 2 Driveway Spaces
- Off-Street Parking
- Unassigned Parking
Schools
- Oakland Mills High School
Utilities
- Forced Air Heating and Cooling System
- Vented Exhaust Fan
- Natural Gas Water Heater
Additional Features
- Level Entry For Accessibility
- Wood or Metal Shed
Listing and Financial Details
- Tax Lot 51
- Assessor Parcel Number 1416127035
Community Details
Overview
- Association fees include common area maintenance
- Columbia Association / Village Of Oakland Mills HOA
- Oakland Mills Subdivision
Amenities
- Common Area
Recreation
- Community Playground
- Jogging Path
Map
Home Values in the Area
Average Home Value in this Area
Property History
| Date | Event | Price | Change | Sq Ft Price |
|---|---|---|---|---|
| 07/01/2024 07/01/24 | Sold | $555,000 | +0.9% | $463 / Sq Ft |
| 06/10/2024 06/10/24 | Pending | -- | -- | -- |
| 06/08/2024 06/08/24 | For Sale | $549,900 | +51.5% | $458 / Sq Ft |
| 05/07/2024 05/07/24 | Sold | $363,000 | +0.9% | $303 / Sq Ft |
| 04/27/2024 04/27/24 | Pending | -- | -- | -- |
| 04/24/2024 04/24/24 | For Sale | $359,900 | -- | $300 / Sq Ft |
Tax History
| Year | Tax Paid | Tax Assessment Tax Assessment Total Assessment is a certain percentage of the fair market value that is determined by local assessors to be the total taxable value of land and additions on the property. | Land | Improvement |
|---|---|---|---|---|
| 2024 | $5,178 | $325,167 | $0 | $0 |
| 2023 | $4,658 | $302,400 | $179,400 | $123,000 |
| 2022 | $4,413 | $286,433 | $0 | $0 |
| 2021 | $2,354 | $270,467 | $0 | $0 |
| 2020 | $4,027 | $254,500 | $129,300 | $125,200 |
| 2019 | $4,027 | $254,500 | $129,300 | $125,200 |
| 2018 | $3,787 | $254,500 | $129,300 | $125,200 |
| 2017 | $3,807 | $256,900 | $0 | $0 |
| 2016 | $767 | $255,733 | $0 | $0 |
| 2015 | $767 | $254,567 | $0 | $0 |
| 2014 | $748 | $253,400 | $0 | $0 |
Mortgage History
| Date | Status | Loan Amount | Loan Type |
|---|---|---|---|
| Open | $255,000 | New Conventional | |
| Previous Owner | $400,000 | Credit Line Revolving |
Deed History
| Date | Type | Sale Price | Title Company |
|---|---|---|---|
| Deed | $555,000 | Charter Title | |
| Deed | $363,000 | Sage Title |
Similar Home in Columbia, MD
Source: Bright MLS
MLS Number: MDHW2041058
APN: 16-127035
- 5226 Patriot Ln
- 5238 Patriot Ln
- 5258 Patriot Ln
- 5051 Thunder Hill Rd
- 9381 Mellenbrook Rd
- 5218 Lightning View Rd
- 9287 Upwoods Ln
- 5371 Graywing Ct
- 5509 Luckpenny Place
- 5450 Arnolds Ct
- 5371 Red Lake Ct
- 9001 Buckskin Ct
- 8985 Wetbanks Ct
- 8868 Goose Landing Cir
- 8870 Goose Landing Cir
- 4902 Dawsons Way
- 4945 Webbed Foot Way
- 5580 Thunder Hill Rd
- 0 Old Annapolis Rd
- 5652 Blitheaire Garth
