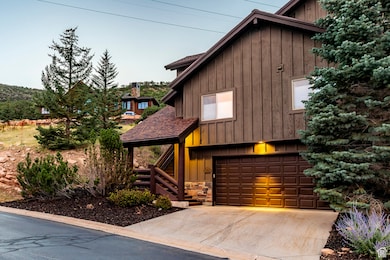
5195 Bear Ridge Rd Unit A Park City, UT 84098
Snyderville NeighborhoodEstimated payment $8,008/month
Highlights
- In Ground Pool
- Lake View
- 1 Fireplace
- Parley's Park Elementary School Rated A-
- Clubhouse
- Granite Countertops
About This Home
This Cove townhome in Park City, is the perfect blend of privacy, convenience, with mountain views. Offering beautiful upgrades, this 3-bedroom, 2-bath townhome is thoughtfully designed with a spacious floor plan, 2 car garage, a large outdoor patio for entertaining, a private primary suite, and a separate laundry room. Every detail has been considered, from the granite countertops and sleek metal stair railings to the cozy gas fireplace and recent AC installation. The kitchen features an island, Subzero refrigerator, upgraded sink, and a pantry for added convenience. Centrally located in Park City, just minutes from Kimball Junction and Canyons Ski Resort, this property offers unparalleled access to outdoor pursuits and trail systems. As a resident of The Cove, you'll enjoy exclusive HOA amenities, including Sun Peak tennis courts, a swimming pool, clubhouse, and fitness center. Located 35 minutes to Salt Lake City airport, 15 minutes to Old Town and Deer Valley, this townhome is the ultimate mountain address for every season.
Townhouse Details
Home Type
- Townhome
Est. Annual Taxes
- $3,184
Year Built
- Built in 1998
Lot Details
- 1,742 Sq Ft Lot
- Landscaped
- Sloped Lot
HOA Fees
- $515 Monthly HOA Fees
Parking
- 2 Car Attached Garage
- 4 Open Parking Spaces
Property Views
- Lake
- Mountain
Home Design
- Cedar
Interior Spaces
- 1,928 Sq Ft Home
- 2-Story Property
- Ceiling Fan
- 1 Fireplace
- Window Treatments
- Basement Fills Entire Space Under The House
- Dryer
Kitchen
- Gas Oven
- Gas Range
- Range Hood
- Microwave
- Portable Dishwasher
- Granite Countertops
Flooring
- Carpet
- Tile
Bedrooms and Bathrooms
- 3 Bedrooms | 2 Main Level Bedrooms
Home Security
Pool
- In Ground Pool
Schools
- Parley's Park Elementary School
- Treasure Mt Middle School
- Park City High School
Utilities
- Forced Air Heating and Cooling System
- Private Water Source
Listing and Financial Details
- Assessor Parcel Number CSP-8A-A
Community Details
Overview
- Pma Association, Phone Number (435) 645-7888
- The Cove At Sunpeak Subdivision
Recreation
- Community Playground
- Community Pool
Pet Policy
- Pets Allowed
Additional Features
- Clubhouse
- Fire and Smoke Detector
Map
Home Values in the Area
Average Home Value in this Area
Tax History
| Year | Tax Paid | Tax Assessment Tax Assessment Total Assessment is a certain percentage of the fair market value that is determined by local assessors to be the total taxable value of land and additions on the property. | Land | Improvement |
|---|---|---|---|---|
| 2023 | $5,938 | $1,074,500 | $0 | $1,074,500 |
| 2022 | $5,307 | $850,000 | $0 | $850,000 |
| 2021 | $4,992 | $700,000 | $0 | $700,000 |
| 2020 | $4,893 | $650,000 | $350,000 | $300,000 |
| 2019 | $5,091 | $650,000 | $350,000 | $300,000 |
| 2018 | $3,916 | $500,000 | $200,000 | $300,000 |
| 2017 | $3,621 | $500,000 | $200,000 | $300,000 |
| 2016 | $3,426 | $440,000 | $140,000 | $300,000 |
| 2015 | $3,620 | $440,000 | $0 | $0 |
| 2013 | $1,719 | $198,000 | $0 | $0 |
Property History
| Date | Event | Price | Change | Sq Ft Price |
|---|---|---|---|---|
| 04/03/2025 04/03/25 | Price Changed | $1,295,000 | -6.8% | $672 / Sq Ft |
| 12/27/2024 12/27/24 | For Sale | $1,390,000 | +178.6% | $721 / Sq Ft |
| 03/24/2014 03/24/14 | Sold | -- | -- | -- |
| 02/11/2014 02/11/14 | Pending | -- | -- | -- |
| 01/03/2014 01/03/14 | For Sale | $499,000 | -- | $259 / Sq Ft |
Deed History
| Date | Type | Sale Price | Title Company |
|---|---|---|---|
| Warranty Deed | -- | Cottonwood Title | |
| Warranty Deed | -- | First American Title Co Llc | |
| Interfamily Deed Transfer | -- | First American Title | |
| Warranty Deed | -- | None Available | |
| Special Warranty Deed | -- | First American Title Co | |
| Special Warranty Deed | -- | First American Title Ins Co | |
| Warranty Deed | -- | None Available | |
| Warranty Deed | -- | None Available |
Mortgage History
| Date | Status | Loan Amount | Loan Type |
|---|---|---|---|
| Previous Owner | $581,250 | New Conventional | |
| Previous Owner | $350,000 | New Conventional | |
| Previous Owner | $288,000 | New Conventional | |
| Previous Owner | $150,000 | New Conventional | |
| Previous Owner | $150,000 | New Conventional |
Similar Homes in Park City, UT
Source: UtahRealEstate.com
MLS Number: 2055989
APN: CSP-8A-A
- 5195 Bear Ridge Rd Unit A
- 5200 Bear Ridge Rd
- 5200 Bear Ridge Rd Unit B
- 5184 Heather Ln
- 5424 Bobsled Blvd Unit T-2
- 5428 Bobsled Blvd
- 5501 Lillehammer Ln Unit 4205
- 1978 Kidd Cir
- 4673 Nelson Ct
- 1975 Picabo St
- 1492 W Meadow Loop Rd
- 1492 W Meadow Loop Rd Unit 21/22
- 1494 W Meadow Loop Rd
- 1315 Ptarmigan Ct Unit 7
- 4371 Frost Haven Rd
- 6042 N Fox Pointe Cir
- 1367 Settlement Dr
- 4378 Willow Creek Dr






