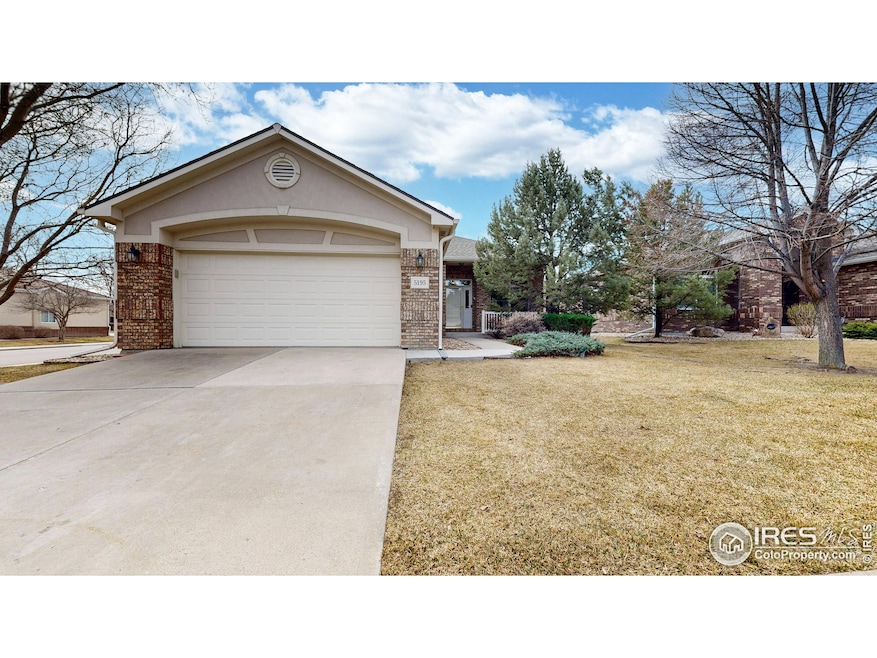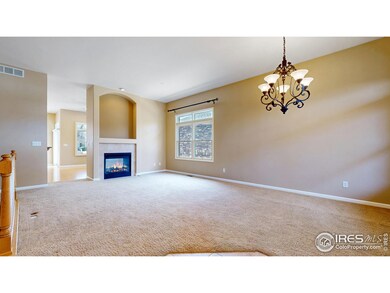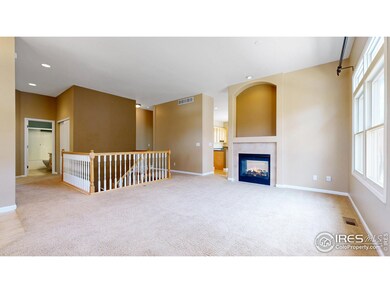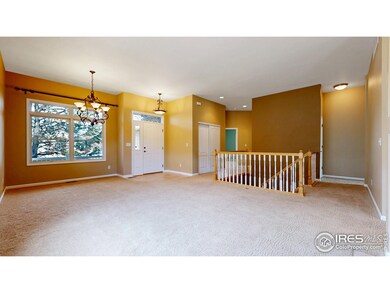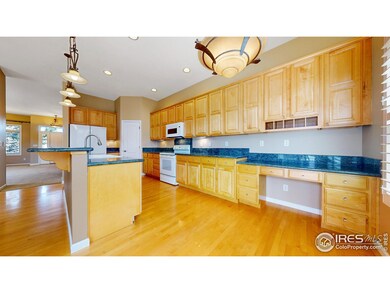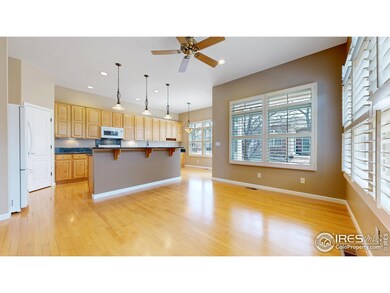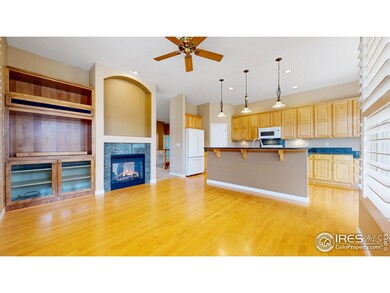
5195 Torrey Pines Ct Fort Collins, CO 80528
Highlights
- Open Floorplan
- Corner Lot
- Cul-De-Sac
- Wood Flooring
- Home Office
- 2 Car Attached Garage
About This Home
As of April 2025Discover the perfect blend of modern elegance and comfort in this stunning patio home nestled in the vibrant Ptarmigan community. This beautifully designed property offers a thoughtfully crafted layout featuring a bright and open split bedroom floor plan, hardwood floors, 10 ft ceilings, and abundant storage. The kitchen is a chef's dream complete with extensive granite countertops, maple cabinets, a large island, walk-in pantry, and a breakfast nook. Cozy up next to the double-sided fireplace in the family room with plantation shutters, and high-end dimming light fixtures. The formal dining and living area is perfect for relaxing or hosting gatherings. The luxurious primary suite offers a private retreat with dual closets and a spa-like ensuite bathroom with a large walk-in shower plus a soaking tub. All 3 bathrooms feature granite vanities and tile flooring. There is plenty of space to stretch out in this home with 3 spacious bedrooms plus a craft room or non-conforming 4th bedroom with custom cabinetry and a rec room with surround sound, perfect for a home theater or game and billiards room. There is also a storage room which can be used as a workshop or small gym. The outside features two covered patios. The covered back patio is equipped with a gas line for a BBQ grill for ease and convenience during those cool Colorado summer evenings. Located in a highly sought-after golf course neighborhood with a clubhouse, pool, pickleball & tennis courts and is just minutes from top-rated schools, parks, trails, shopping, and dining. Easy access to highways and downtown Windsor. This home offers the ideal balance of abundant living without the yard work or snow shoveling. All systems are set with a brand-new roof, gutters & air conditioner, and the furnace and water heater are just 6 years old. Sit back and relax as all the work has been done for you. Don't miss the chance to make this lock and leave property your new home. Schedule a showing today!
Home Details
Home Type
- Single Family
Est. Annual Taxes
- $3,990
Year Built
- Built in 2000
Lot Details
- 3,375 Sq Ft Lot
- Cul-De-Sac
- North Facing Home
- Corner Lot
- Level Lot
- Sprinkler System
HOA Fees
Parking
- 2 Car Attached Garage
- Garage Door Opener
Home Design
- Patio Home
- Brick Veneer
- Composition Roof
- Stucco
Interior Spaces
- 2,884 Sq Ft Home
- 1-Story Property
- Open Floorplan
- Ceiling height of 9 feet or more
- Ceiling Fan
- Double Sided Fireplace
- Gas Fireplace
- Double Pane Windows
- Window Treatments
- Family Room
- Dining Room
- Home Office
- Recreation Room with Fireplace
- Storm Doors
Kitchen
- Eat-In Kitchen
- Electric Oven or Range
- Microwave
- Dishwasher
- Kitchen Island
- Disposal
Flooring
- Wood
- Carpet
Bedrooms and Bathrooms
- 3 Bedrooms
- Split Bedroom Floorplan
- Walk-In Closet
- Primary bathroom on main floor
- Walk-in Shower
Laundry
- Laundry on main level
- Sink Near Laundry
- Washer and Dryer Hookup
Basement
- Basement Fills Entire Space Under The House
- Crawl Space
Outdoor Features
- Patio
- Exterior Lighting
Schools
- Bamford Elementary School
- Preston Middle School
- Fossil Ridge High School
Utilities
- Humidity Control
- Forced Air Heating and Cooling System
- Underground Utilities
- High Speed Internet
- Satellite Dish
- Cable TV Available
Additional Features
- Energy-Efficient Thermostat
- Property is near a golf course
Community Details
- Association fees include common amenities, trash, snow removal, ground maintenance, management, utilities, maintenance structure
- Built by TriTrend
- The Woods At Ptarmigan Subdivision
Listing and Financial Details
- Assessor Parcel Number R1593658
Map
Home Values in the Area
Average Home Value in this Area
Property History
| Date | Event | Price | Change | Sq Ft Price |
|---|---|---|---|---|
| 04/21/2025 04/21/25 | Sold | $577,500 | -1.3% | $200 / Sq Ft |
| 03/18/2025 03/18/25 | For Sale | $585,000 | -- | $203 / Sq Ft |
Tax History
| Year | Tax Paid | Tax Assessment Tax Assessment Total Assessment is a certain percentage of the fair market value that is determined by local assessors to be the total taxable value of land and additions on the property. | Land | Improvement |
|---|---|---|---|---|
| 2025 | $3,816 | $41,440 | $9,246 | $32,194 |
| 2024 | $3,816 | $41,440 | $9,246 | $32,194 |
| 2022 | $3,337 | $31,970 | $7,284 | $24,686 |
| 2021 | $2,637 | $32,890 | $7,493 | $25,397 |
| 2020 | $2,605 | $32,361 | $5,577 | $26,784 |
| 2019 | $3,356 | $32,361 | $5,577 | $26,784 |
| 2018 | $2,624 | $26,136 | $5,616 | $20,520 |
| 2017 | $2,620 | $26,136 | $5,616 | $20,520 |
| 2016 | $2,605 | $25,870 | $6,209 | $19,661 |
| 2015 | $2,576 | $30,880 | $6,210 | $24,670 |
| 2014 | $2,516 | $24,970 | $6,210 | $18,760 |
Mortgage History
| Date | Status | Loan Amount | Loan Type |
|---|---|---|---|
| Previous Owner | $150,000 | Unknown | |
| Previous Owner | $150,000 | No Value Available | |
| Previous Owner | $191,175 | Construction |
Deed History
| Date | Type | Sale Price | Title Company |
|---|---|---|---|
| Special Warranty Deed | $276,000 | Chicago Title Co | |
| Interfamily Deed Transfer | -- | Chicago Title Co | |
| Quit Claim Deed | -- | -- | |
| Interfamily Deed Transfer | -- | -- | |
| Warranty Deed | $303,500 | -- | |
| Warranty Deed | $278,705 | -- |
Similar Homes in Fort Collins, CO
Source: IRES MLS
MLS Number: 1028471
APN: 86143-38-008
- 5105 Nelson Ct
- 0 Tract Q Windsor Villages Unit 1031195
- 5483 Shadow Creek Ct
- 7312 Barnes Ct
- 5521 Shady Oaks Dr
- 0 Tract P Windsor Villages Unit 1031194
- 5966 Indian Wells Ct
- 5687 Indian Wells Ct
- 7270 Irwin Ct
- 7747 Promontory Dr
- 0 Royal Vista Cir Unit RECIR1019271
- 7695 Spyglass Ct
- 8071 Lighthouse Ln
- 6489 Ankina Dr
- 7588 Vardon Way
- 5575 Tulim Ln
- 8119 Lighthouse Ln
- 6185 Amerifax Dr
- 6179 Amerifax Dr
- 6173 Amerifax Dr
