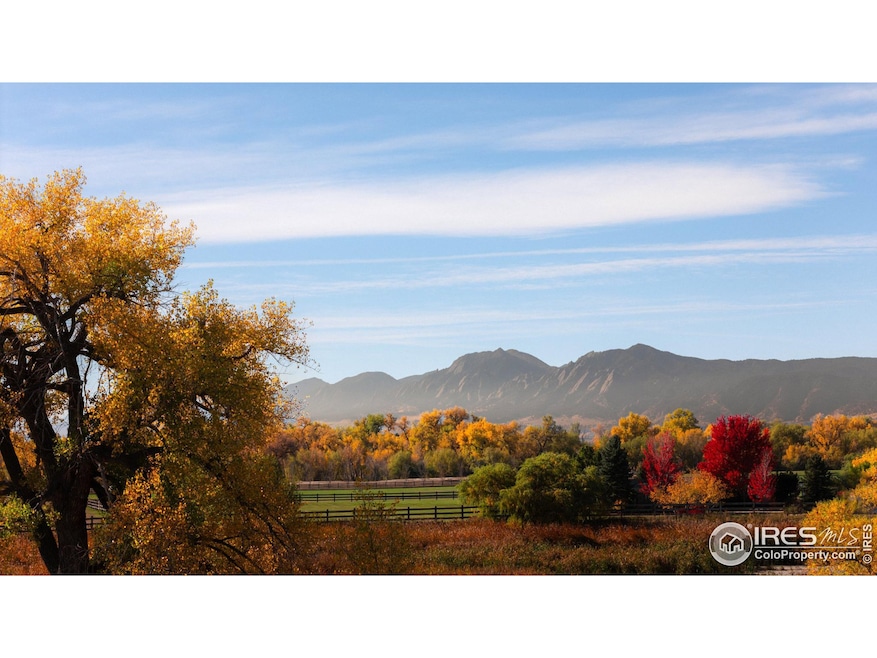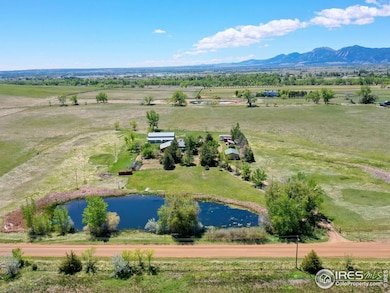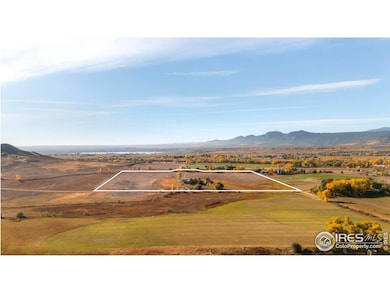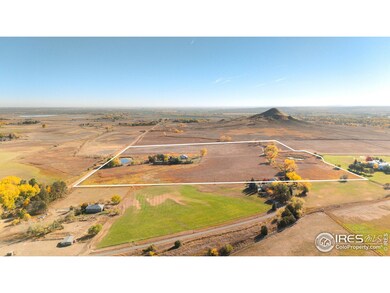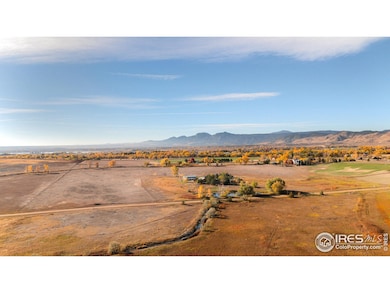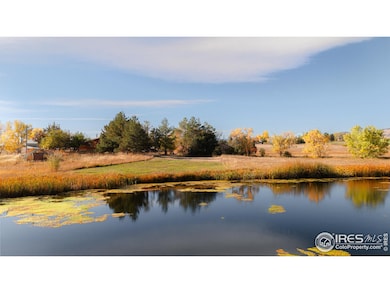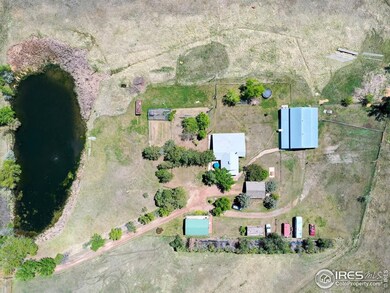Escape from it all on this peaceful 38-acre Boulder County property featuring a 4-bed, three-bath home, incredible views, lush scenery, a spring-fed pond, 30 shares of Left Hand Ditch, and a bounty of outbuildings ready to accommodate any use or interest. Located just 20 minutes from Longmont amenities and Boulder attractions, this is the perfect farm getaway. The sunny residence welcomes relaxing living and large-scale entertaining with kitchens and living areas on both levels. On the main floor, an inviting covered porch opens to a spacious open living and dining room wrapped in oversized windows to take full advantage of the impressive views. Enjoy a large kitchen with abundant wood cabinetry, a breakfast bar, stainless steel appliances, and an adjacent bonus area for a breakfast room or home office. Head to the primary suite to discover a king-size bedroom, huge sitting or dressing room, walk-in closet, and an en suite bathroom with a soaking tub. Below, you'll find a family room, dining area, kitchen, and a full bathroom. With a separate entrance and two more rooms, this level is ideal for guests or multigenerational living. Across the 38-acre ranch, mature trees and rolling lawns lead to multiple convenient outbuildings, including a convenient summer guest house and a massive barn equipped with a bedroom, a home gym, and three large stalls with paddock access. A third rustic outbuilding is great for storage, while two large ponds - one spring-fed, one for irrigation - add to the bucolic scenery. Raise chickens in the coop, plant flowers and vegetables in fenced gardens, and enjoy plenty of room to roam in this idyllic retreat featuring no conservation easement and 30 shares of Left Hand Ditch rights. This idyllic Boulder County location is zoned for top-rated St. Vrain Valley schools, including Blue Mountain Elementary, Altona Middle and Silver Creek High. Enjoy easy access to vast Open Space & trails just minutes from Longmont and Boulder.

