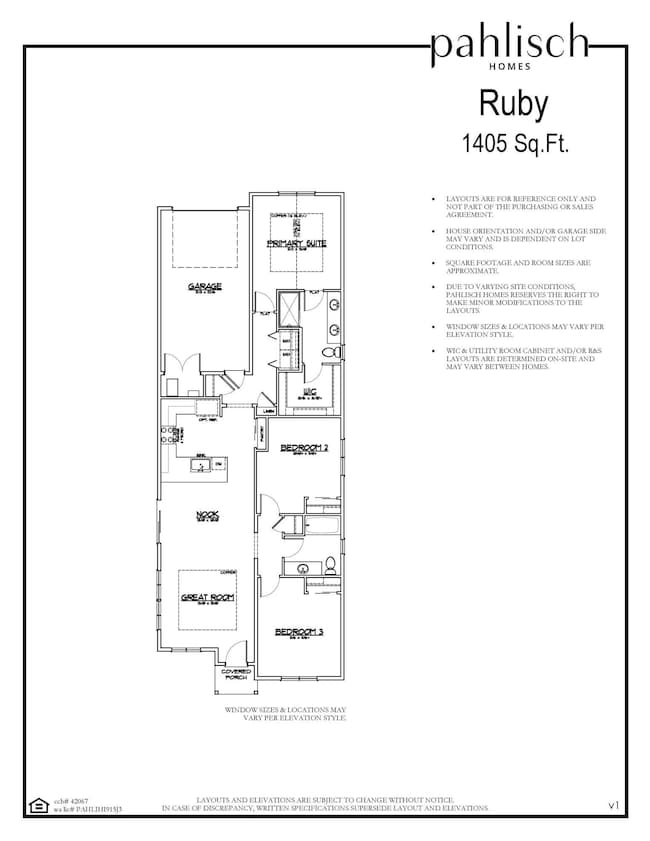
51978 Crescent Creek Dr La Pine, OR 97739
Estimated payment $2,174/month
Highlights
- Fitness Center
- Open Floorplan
- Clubhouse
- New Construction
- Craftsman Architecture
- Territorial View
About This Home
This thriving community from Award winning Pahlisch Homes, features meandering paved walking paths, a welcoming clubhouse with a workout area, a versatile sports court, and meticulously maintained park area, perfect for staying active and social. Outdoor enthusiasts will love the close proximity to year-round activities, including skiing, golfing, and the stunning Paulina and East Lakes, offering endless opportunities for adventure and relaxation. Whether you're seeking an active lifestyle or a serene retreat, this neighborhood seamlessly blends recreation and natural beauty into one exceptional living experience. The RUBY floor plan on lot 171, is the perfect 3 bedroom, 2 bath home that is thoughtfully designed with efficiency and quality construction and added comfort of air conditioning. **$15,000 incentive towards closing costs and/or buy down when buyer uses our preferred lender.** Photos are of a like model, color & finishes vary.*
Open House Schedule
-
Friday, April 25, 202512:00 to 4:00 pm4/25/2025 12:00:00 PM +00:004/25/2025 4:00:00 PM +00:00The RUBY floor plan on lot 171, is the perfect 3 bedroom, 2 bath home that is thoughtfully designed with efficiency and quality construction and added comfort of air conditioning. Photos are of a like model, color & finishes vary.* Crescent Creek offers meandering paved walking paths, a welcoming clubhouse with a workout area, a versatile sports court, and meticulously maintained park area, perfect for staying active and social. Outdoor enthusiasts will love the close proximity to year-round activities, including skiing, golfing, and the stunning Paulina and East Lakes, offering endless opportunities for adventure and relaxation.Add to Calendar
-
Saturday, April 26, 202512:00 to 4:00 pm4/26/2025 12:00:00 PM +00:004/26/2025 4:00:00 PM +00:00The RUBY floor plan on lot 171, is the perfect 3 bedroom, 2 bath home that is thoughtfully designed with efficiency and quality construction and added comfort of air conditioning. Photos are of a like model, color & finishes vary.* Crescent Creek offers meandering paved walking paths, a welcoming clubhouse with a workout area, a versatile sports court, and meticulously maintained park area, perfect for staying active and social. Outdoor enthusiasts will love the close proximity to year-round activities, including skiing, golfing, and the stunning Paulina and East Lakes, offering endless opportunities for adventure and relaxation.Add to Calendar
Home Details
Home Type
- Single Family
Est. Annual Taxes
- $500
Year Built
- Built in 2024 | New Construction
Lot Details
- 3,485 Sq Ft Lot
- Drip System Landscaping
- Level Lot
- Property is zoned LPMPR, LPMPR
HOA Fees
- $68 Monthly HOA Fees
Parking
- 1 Car Attached Garage
- Alley Access
- Garage Door Opener
Property Views
- Territorial
- Neighborhood
Home Design
- Craftsman Architecture
- Northwest Architecture
- Stem Wall Foundation
- Frame Construction
- Composition Roof
Interior Spaces
- 1,405 Sq Ft Home
- 1-Story Property
- Open Floorplan
- Wired For Data
- Double Pane Windows
- Low Emissivity Windows
- Vinyl Clad Windows
- Great Room
Kitchen
- Eat-In Kitchen
- Breakfast Bar
- Range
- Microwave
- Dishwasher
- Solid Surface Countertops
- Disposal
Flooring
- Carpet
- Laminate
Bedrooms and Bathrooms
- 3 Bedrooms
- Linen Closet
- Walk-In Closet
- 2 Full Bathrooms
- Double Vanity
- Bathtub with Shower
- Bathtub Includes Tile Surround
Home Security
- Smart Thermostat
- Carbon Monoxide Detectors
- Fire and Smoke Detector
Eco-Friendly Details
- Sprinklers on Timer
Schools
- Rosland Elementary School
- Lapine Middle School
- Lapine Sr High School
Utilities
- Forced Air Heating and Cooling System
- Heating System Uses Natural Gas
- Natural Gas Connected
- Tankless Water Heater
- Cable TV Available
Listing and Financial Details
- Tax Lot 00119
- Assessor Parcel Number 282525
Community Details
Overview
- Built by Pahlisch Homes, Inc.
- Crescent Creek Subdivision
- The community has rules related to covenants, conditions, and restrictions, covenants
Amenities
- Clubhouse
Recreation
- Sport Court
- Fitness Center
- Park
- Trails
- Snow Removal
Map
Home Values in the Area
Average Home Value in this Area
Tax History
| Year | Tax Paid | Tax Assessment Tax Assessment Total Assessment is a certain percentage of the fair market value that is determined by local assessors to be the total taxable value of land and additions on the property. | Land | Improvement |
|---|---|---|---|---|
| 2024 | $550 | $35,780 | $35,780 | -- |
| 2023 | $538 | $34,740 | $34,740 | $0 |
| 2022 | $498 | $2,921 | $0 | $0 |
| 2021 | $62 | $2,921 | $0 | $0 |
Property History
| Date | Event | Price | Change | Sq Ft Price |
|---|---|---|---|---|
| 01/17/2025 01/17/25 | Price Changed | $369,900 | -2.6% | $263 / Sq Ft |
| 01/05/2025 01/05/25 | For Sale | $379,900 | 0.0% | $270 / Sq Ft |
| 12/31/2024 12/31/24 | Off Market | $379,900 | -- | -- |
| 12/10/2023 12/10/23 | For Sale | $379,900 | -- | $270 / Sq Ft |
Mortgage History
| Date | Status | Loan Amount | Loan Type |
|---|---|---|---|
| Closed | $6,600,000 | Construction |
Similar Homes in La Pine, OR
Source: Central Oregon Association of REALTORS®
MLS Number: 220174758
APN: 282525
- 51991 Musket Dr
- 51990 Crescent Creek Dr
- 51992 Crescent Creek Dr
- 51978 Crescent Creek Dr
- 16691 Tannenhorst Dr
- 16687 Masten Mill Dr
- 16690 Barron Dr
- 51945 Lumberman Ln
- 51937 Lumberman Ln
- 51927 Lumberman Ln
- 51918 Lumberman Ln
- 51900 Fordham Dr
- 51907 Fordham Dr
- 51872 Fordham Dr
- 51868 Trapper George Ln
- TL 1600 Stallion Rd
- 16666 Pine Creek Dr
- 51915 Swiss
- 51785 Jubilee Pine Dr Unit Lot 148
- 51777 Jubilee Pine Dr Unit Lot 145






