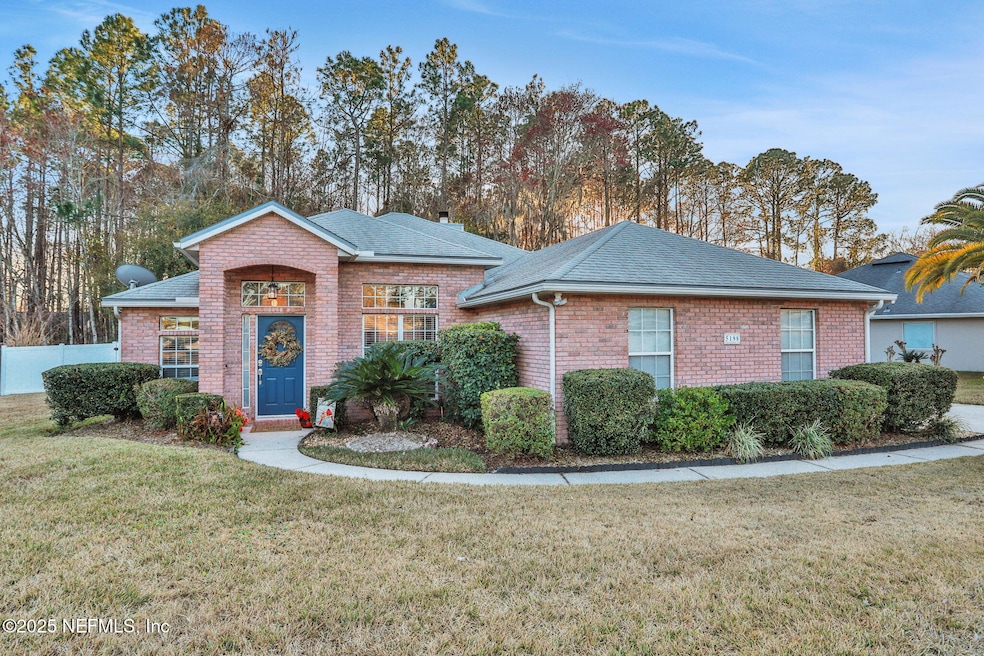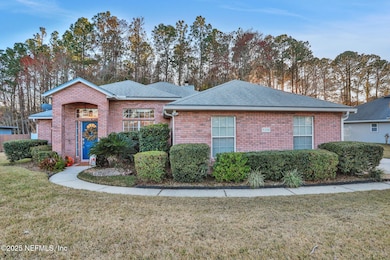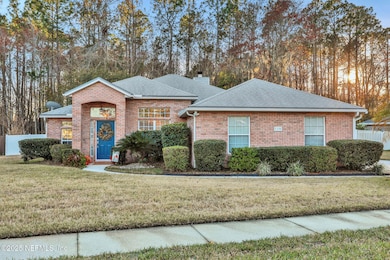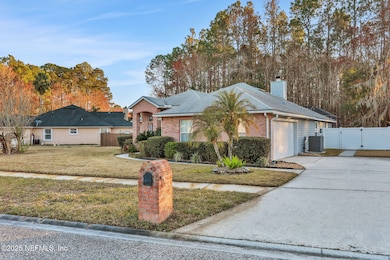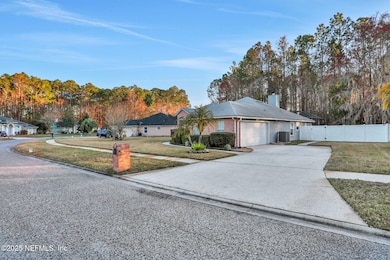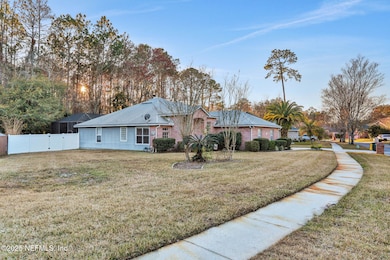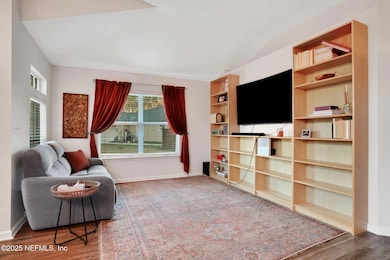
5198 Derby Forest Dr N Jacksonville, FL 32258
Greenland NeighborhoodEstimated payment $2,812/month
Highlights
- Views of Trees
- Wooded Lot
- Rear Porch
- Mandarin High School Rated A-
- 1 Fireplace
- Glass Enclosed
About This Home
Stunning brick home located on an oversized lot and private preserve view in the rear. Beautiful luxury vinyl plank throughout home. Spacious kitchen with stainless steel appliances. Split bedrooms. Owners suite and bathroom offers dual sinks, separate garden tub and shower stall. Newer AC and pool was recently resurfaced. 30 yr shingle roof was installed in 2011. Buyer is to verify square footage that includes the all enclosed Florida Room. Great location in Jacksonville! Centrally located to both NAS Jax and NS Mayport. Close to great shopping and restaurants. Minutes to Baptist South Hospital and Mayo Hospital.
Home Details
Home Type
- Single Family
Est. Annual Taxes
- $3,399
Year Built
- Built in 1995
Lot Details
- 0.41 Acre Lot
- Back Yard Fenced
- Front and Back Yard Sprinklers
- Wooded Lot
HOA Fees
- $18 Monthly HOA Fees
Parking
- 2 Car Garage
Home Design
- Shingle Roof
Interior Spaces
- 2,012 Sq Ft Home
- 1-Story Property
- Ceiling Fan
- 1 Fireplace
- Entrance Foyer
- Vinyl Flooring
- Views of Trees
Kitchen
- Breakfast Bar
- Electric Oven
- Electric Cooktop
- Microwave
- Dishwasher
- Disposal
Bedrooms and Bathrooms
- 3 Bedrooms
- Split Bedroom Floorplan
- Walk-In Closet
- 2 Full Bathrooms
- Bathtub With Separate Shower Stall
Laundry
- Laundry in unit
- Electric Dryer Hookup
Outdoor Features
- Glass Enclosed
- Rear Porch
Utilities
- Central Heating and Cooling System
Community Details
- Sweetwater Creek Subdivision
Listing and Financial Details
- Assessor Parcel Number 1564590120
Map
Home Values in the Area
Average Home Value in this Area
Tax History
| Year | Tax Paid | Tax Assessment Tax Assessment Total Assessment is a certain percentage of the fair market value that is determined by local assessors to be the total taxable value of land and additions on the property. | Land | Improvement |
|---|---|---|---|---|
| 2024 | $3,399 | $322,376 | -- | -- |
| 2023 | $5,077 | $312,987 | $0 | $0 |
| 2022 | $4,654 | $303,871 | $75,000 | $228,871 |
| 2021 | $194 | $232,898 | $0 | $0 |
| 2020 | $2,509 | $229,683 | $68,000 | $161,683 |
| 2019 | $2,579 | $174,888 | $0 | $0 |
| 2018 | $2,521 | $170,400 | $0 | $0 |
| 2017 | $2,487 | $166,896 | $0 | $0 |
| 2016 | $2,470 | $163,464 | $0 | $0 |
| 2015 | $2,494 | $162,328 | $0 | $0 |
| 2014 | $2,497 | $161,040 | $0 | $0 |
Property History
| Date | Event | Price | Change | Sq Ft Price |
|---|---|---|---|---|
| 03/18/2025 03/18/25 | Price Changed | $449,900 | -5.3% | $224 / Sq Ft |
| 02/16/2025 02/16/25 | For Sale | $475,000 | +79.2% | $236 / Sq Ft |
| 12/17/2023 12/17/23 | Off Market | $265,000 | -- | -- |
| 12/17/2023 12/17/23 | Off Market | $413,000 | -- | -- |
| 12/30/2021 12/30/21 | Sold | $413,000 | +3.5% | $205 / Sq Ft |
| 11/25/2021 11/25/21 | Pending | -- | -- | -- |
| 11/22/2021 11/22/21 | For Sale | $399,000 | +50.6% | $198 / Sq Ft |
| 04/23/2019 04/23/19 | Sold | $265,000 | 0.0% | $132 / Sq Ft |
| 03/02/2019 03/02/19 | Pending | -- | -- | -- |
| 01/18/2019 01/18/19 | For Sale | $265,000 | -- | $132 / Sq Ft |
Deed History
| Date | Type | Sale Price | Title Company |
|---|---|---|---|
| Warranty Deed | $413,000 | Sheffield & Boatright Title Se | |
| Warranty Deed | $265,000 | Attorney | |
| Warranty Deed | $212,900 | Watson & Osborne Title Servi | |
| Warranty Deed | $175,000 | Albertelli Title Inc | |
| Corporate Deed | $117,900 | -- |
Mortgage History
| Date | Status | Loan Amount | Loan Type |
|---|---|---|---|
| Open | $422,499 | VA | |
| Previous Owner | $271,809 | VA | |
| Previous Owner | $268,580 | VA | |
| Previous Owner | $150,528 | New Conventional | |
| Previous Owner | $170,320 | Fannie Mae Freddie Mac | |
| Previous Owner | $140,000 | Purchase Money Mortgage | |
| Previous Owner | $112,000 | No Value Available | |
| Closed | $26,250 | No Value Available |
Similar Homes in Jacksonville, FL
Source: realMLS (Northeast Florida Multiple Listing Service)
MLS Number: 2070671
APN: 156459-0120
- 11494 Glenlaurel Oaks Cir
- 5307 Chestnut Lake Dr
- 5266 Camelot Forest Dr
- 11372 Emilys Crossing Ct
- 5096 Rebecca Alan Ln
- 11652 Alexis Forest Dr
- 11191 Eston Place
- 11169 Lake Bluff Rd
- 4982 Garden Moss Cir S
- 5506 Alexis Forest Ln
- 11735 Magnolia Falls Dr
- 4933 Irish Moss Dr S
- 11724 Fitchwood Cir
- 11097 Parkside Preserve Way
- 11851 Magnolia Falls Dr
- 11256 Thomaston Place
- 5340 Morgan Horse Dr
- 5663 Greenland Rd Unit 1702
- 5663 Greenland Rd Unit 807
- 5663 Greenland Rd Unit 1306
