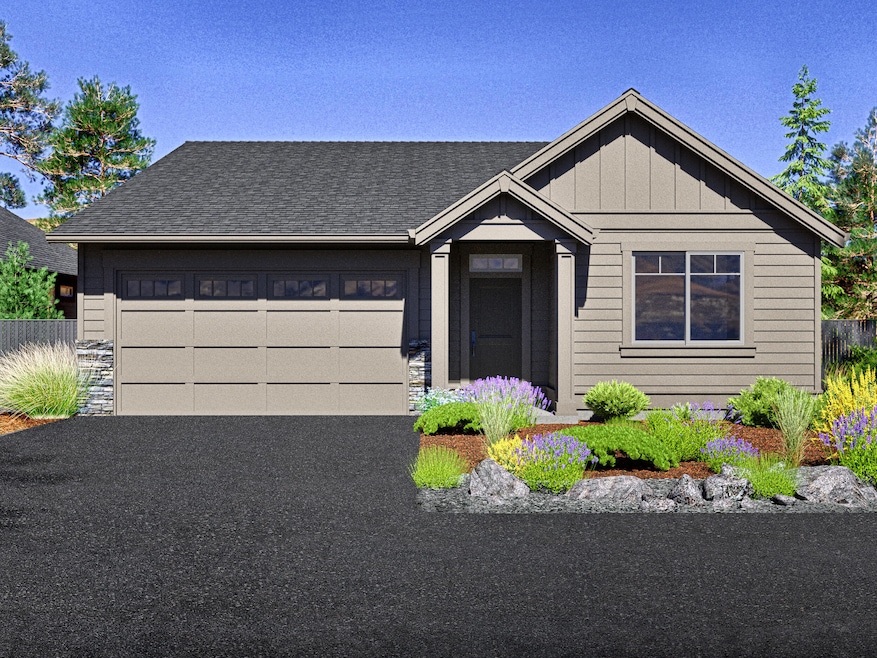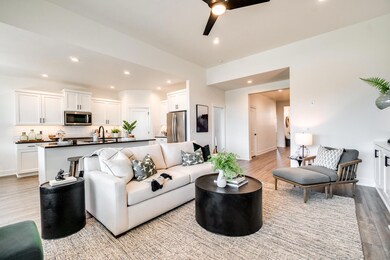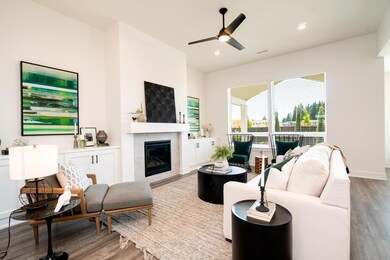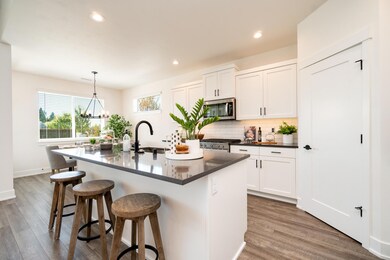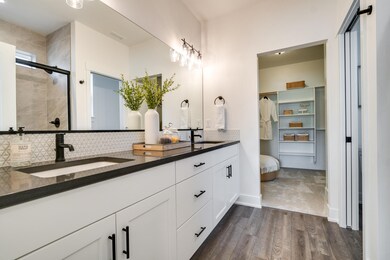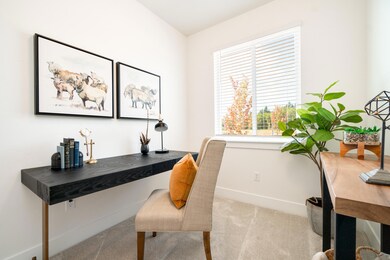
51980 Musket Dr La Pine, OR 97739
Highlights
- Fitness Center
- Open Floorplan
- Northwest Architecture
- New Construction
- Clubhouse
- Territorial View
About This Home
As of November 2024**$15,000 incentive towards closing costs and/or buy down when buyer uses our preferred lender, Hixon Mortgage.**
This home is move-in ready! The highly sought-after single-level, 3-car Chapman design, nestled on Lot 190. This floorplan has earned accolades for its seamless layout, boasting a generous great room which is a perfect setting for hosting and gathering with family and guests. With 3 bedrooms, 2 baths and a pocket den, this home thoughtfully situates the primary suite apart from the additional bedrooms, offering a serene retreat. The home features a cozy fireplace, A/C for year-round comfort, and the convenience of a tankless water heater, fencing and backyard xeriscape landscaping w/ drip irrigation and plantings. Additionally, residents will enjoy access to an array of exclusive recreational amenities, including a clubhouse with a gym, parks, green spaces, and scenic paved walking paths.
Home Details
Home Type
- Single Family
Est. Annual Taxes
- $2,778
Year Built
- Built in 2024 | New Construction
Lot Details
- 7,841 Sq Ft Lot
- Drip System Landscaping
HOA Fees
- $63 Monthly HOA Fees
Parking
- 3 Car Attached Garage
- Garage Door Opener
- Driveway
Property Views
- Territorial
- Neighborhood
Home Design
- Northwest Architecture
- Ranch Style House
- Stem Wall Foundation
- Frame Construction
- Composition Roof
Interior Spaces
- 1,853 Sq Ft Home
- Open Floorplan
- Wired For Data
- Built-In Features
- Vaulted Ceiling
- Gas Fireplace
- Double Pane Windows
- Low Emissivity Windows
- Vinyl Clad Windows
- Great Room with Fireplace
- Home Office
- Laundry Room
Kitchen
- Eat-In Kitchen
- Breakfast Bar
- Range
- Microwave
- Dishwasher
- Kitchen Island
- Solid Surface Countertops
- Disposal
Flooring
- Carpet
- Laminate
Bedrooms and Bathrooms
- 3 Bedrooms
- Linen Closet
- Walk-In Closet
- 2 Full Bathrooms
- Double Vanity
- Bathtub with Shower
Home Security
- Smart Locks
- Smart Thermostat
- Carbon Monoxide Detectors
- Fire and Smoke Detector
Schools
- Rosland Elementary School
- Lapine Middle School
- Lapine Sr High School
Utilities
- Forced Air Heating and Cooling System
- Heating System Uses Natural Gas
- Natural Gas Connected
- Tankless Water Heater
- Fiber Optics Available
- Cable TV Available
Additional Features
- Smart Technology
- Drip Irrigation
- Patio
Listing and Financial Details
- Tax Lot 190
- Assessor Parcel Number 282551
Community Details
Overview
- Built by Pahlisch Homes, Inc.
- Crescent Creek Subdivision
- The community has rules related to covenants, conditions, and restrictions, covenants
- Property is near a preserve or public land
Amenities
- Clubhouse
Recreation
- Sport Court
- Fitness Center
- Trails
- Snow Removal
Map
Home Values in the Area
Average Home Value in this Area
Property History
| Date | Event | Price | Change | Sq Ft Price |
|---|---|---|---|---|
| 11/14/2024 11/14/24 | Sold | $519,900 | 0.0% | $281 / Sq Ft |
| 11/14/2024 11/14/24 | For Sale | $519,900 | -- | $281 / Sq Ft |
| 10/14/2024 10/14/24 | Pending | -- | -- | -- |
Tax History
| Year | Tax Paid | Tax Assessment Tax Assessment Total Assessment is a certain percentage of the fair market value that is determined by local assessors to be the total taxable value of land and additions on the property. | Land | Improvement |
|---|---|---|---|---|
| 2024 | $2,778 | $151,540 | -- | -- |
| 2023 | $538 | $34,740 | $34,740 | $0 |
| 2022 | $498 | $6,572 | $0 | $0 |
| 2021 | $116 | $6,572 | $0 | $0 |
Mortgage History
| Date | Status | Loan Amount | Loan Type |
|---|---|---|---|
| Open | $339,900 | New Conventional | |
| Closed | $339,900 | New Conventional |
Deed History
| Date | Type | Sale Price | Title Company |
|---|---|---|---|
| Warranty Deed | $519,900 | Amerititle | |
| Warranty Deed | $519,900 | Amerititle |
Similar Homes in La Pine, OR
Source: Southern Oregon MLS
MLS Number: 220192676
APN: 282551
- 16691 Tannenhorst Dr
- 51978 Crescent Creek Dr
- 51991 Musket Dr
- 16687 Masten Mill Dr
- 51993 Musket Dr
- 51990 Crescent Creek Dr
- 51992 Crescent Creek Dr
- 16690 Barron Dr
- 51945 Lumberman Ln
- 51937 Lumberman Ln
- 51927 Lumberman Ln
- 51918 Lumberman Ln
- 51900 Fordham Dr
- 51907 Fordham Dr
- 51868 Trapper George Ln
- 16666 Pine Creek Dr
- 51785 Jubilee Pine Dr Unit Lot 148
- TL 1600 Stallion Rd
- 51777 Jubilee Pine Dr Unit Lot 145
- 51915 Swiss
