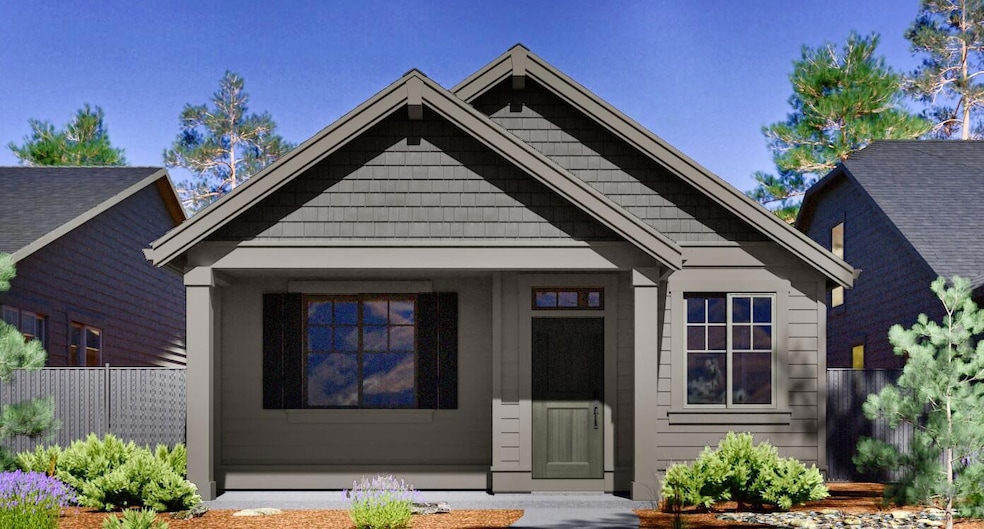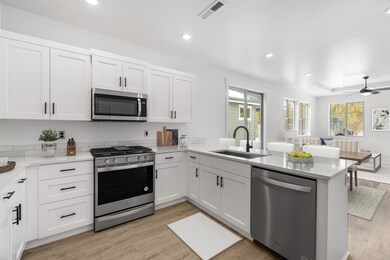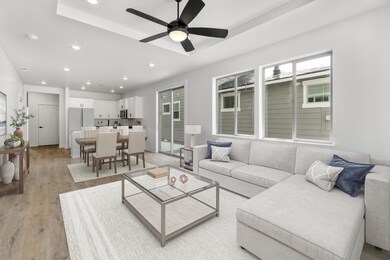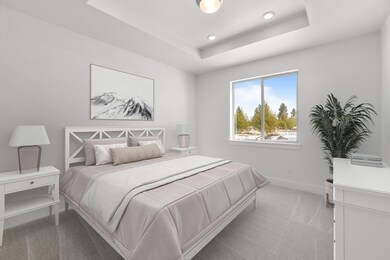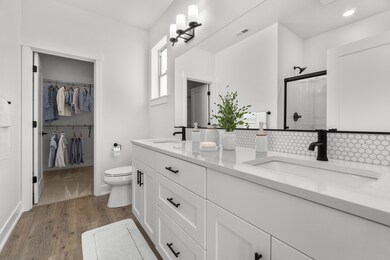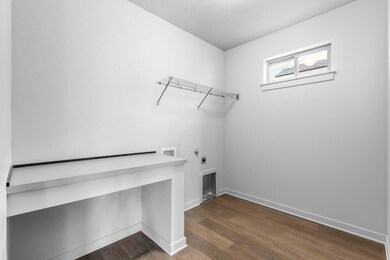
51986 Crescent Creek Dr La Pine, OR 97739
Highlights
- Fitness Center
- Open Floorplan
- Clubhouse
- New Construction
- Craftsman Architecture
- Territorial View
About This Home
As of December 2024**$15,000 incentive towards closing costs and/or buy down when buyer uses our preferred lender, Hixon Mortgage.** Introducing the Rose floorplan situated on Lot 168, is move-in ready! A testament to the efficiency and quality construction by our esteemed award-winning builder. This thoughtfully designed home packs a significant punch within its layout, featuring an open living room seamlessly integrated with the kitchen. Impeccable craftsmanship is evident in the well-curated finishes adorning every corner. The primary suite is strategically positioned, offering privacy separate from the other two bedrooms, and the home comes equipped with the added comfort of air conditioning. From a clubhouse boasting a gym to meticulously maintained parks, lush green spaces, and meandering paved walking paths, this community promises a full spectrum of leisure opportunities. *Photos are of a like model, color and finishes may vary.*
Last Buyer's Agent
Non Member
No Office
Home Details
Home Type
- Single Family
Est. Annual Taxes
- $550
Year Built
- Built in 2024 | New Construction
Lot Details
- 3,920 Sq Ft Lot
- Drip System Landscaping
- Level Lot
HOA Fees
- $68 Monthly HOA Fees
Parking
- 1 Car Attached Garage
- Alley Access
- Garage Door Opener
Property Views
- Territorial
- Neighborhood
Home Design
- Craftsman Architecture
- Northwest Architecture
- Stem Wall Foundation
- Frame Construction
- Composition Roof
Interior Spaces
- 1,350 Sq Ft Home
- 1-Story Property
- Open Floorplan
- Wired For Data
- Double Pane Windows
- Low Emissivity Windows
- Vinyl Clad Windows
- Great Room
- Laundry Room
Kitchen
- Eat-In Kitchen
- Breakfast Bar
- Range
- Microwave
- Dishwasher
- Solid Surface Countertops
- Disposal
Flooring
- Carpet
- Laminate
Bedrooms and Bathrooms
- 2 Bedrooms
- Linen Closet
- Walk-In Closet
- 2 Full Bathrooms
- Double Vanity
- Bathtub with Shower
- Bathtub Includes Tile Surround
Home Security
- Smart Thermostat
- Carbon Monoxide Detectors
- Fire and Smoke Detector
Schools
- Rosland Elementary School
- Lapine Middle School
- Lapine Sr High School
Utilities
- Forced Air Heating and Cooling System
- Heating System Uses Natural Gas
- Natural Gas Connected
- Tankless Water Heater
- Phone Available
Additional Features
- Sprinklers on Timer
- Patio
Listing and Financial Details
- Tax Lot 00115
- Assessor Parcel Number 282521
Community Details
Overview
- Built by Pahlisch Homes, Inc.
- Crescent Creek Subdivision
- The community has rules related to covenants, conditions, and restrictions, covenants
Amenities
- Clubhouse
Recreation
- Sport Court
- Fitness Center
- Park
- Trails
- Snow Removal
Map
Home Values in the Area
Average Home Value in this Area
Property History
| Date | Event | Price | Change | Sq Ft Price |
|---|---|---|---|---|
| 12/13/2024 12/13/24 | Sold | $369,900 | -1.3% | $274 / Sq Ft |
| 11/12/2024 11/12/24 | Pending | -- | -- | -- |
| 05/11/2024 05/11/24 | For Sale | $374,900 | -- | $278 / Sq Ft |
Tax History
| Year | Tax Paid | Tax Assessment Tax Assessment Total Assessment is a certain percentage of the fair market value that is determined by local assessors to be the total taxable value of land and additions on the property. | Land | Improvement |
|---|---|---|---|---|
| 2024 | $550 | $35,780 | $35,780 | -- |
| 2023 | $538 | $34,740 | $34,740 | $0 |
| 2022 | $498 | $3,286 | $0 | $0 |
| 2021 | $67 | $3,286 | $0 | $0 |
Mortgage History
| Date | Status | Loan Amount | Loan Type |
|---|---|---|---|
| Open | $356,023 | FHA | |
| Closed | $356,023 | FHA | |
| Previous Owner | $6,600,000 | Construction |
Deed History
| Date | Type | Sale Price | Title Company |
|---|---|---|---|
| Warranty Deed | $369,900 | Amerititle | |
| Warranty Deed | $369,900 | Amerititle | |
| Bargain Sale Deed | -- | -- |
Similar Homes in La Pine, OR
Source: Southern Oregon MLS
MLS Number: 220182361
APN: 282521
- 51990 Crescent Creek Dr
- 51991 Musket Dr
- 51992 Crescent Creek Dr
- 51993 Musket Dr
- 16687 Masten Mill Dr
- 16691 Tannenhorst Dr
- 16690 Barron Dr
- 51945 Lumberman Ln
- 51937 Lumberman Ln
- 51927 Lumberman Ln
- 51918 Lumberman Ln
- 51900 Fordham Dr
- 51907 Fordham Dr
- 51868 Trapper George Ln
- 16666 Pine Creek Dr
- 51785 Jubilee Pine Dr Unit Lot 148
- 51777 Jubilee Pine Dr Unit Lot 145
- TL 1600 Stallion Rd
- 51773 Jubilee Pine Dr Unit Lot 143
- 51780 Morning Pine Dr
