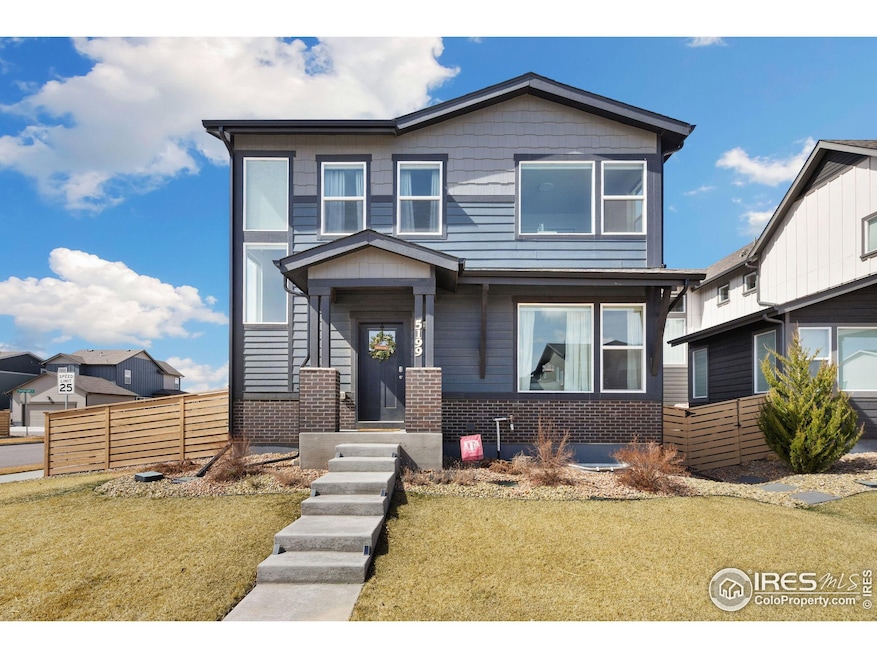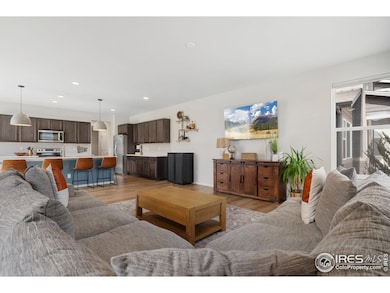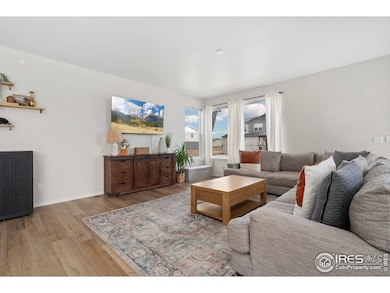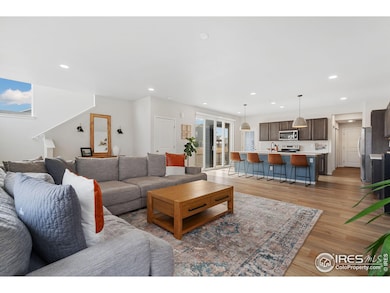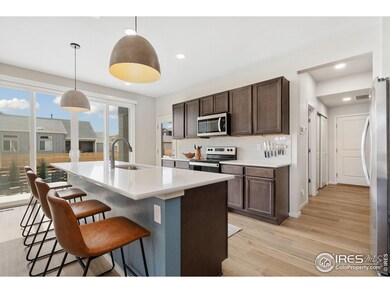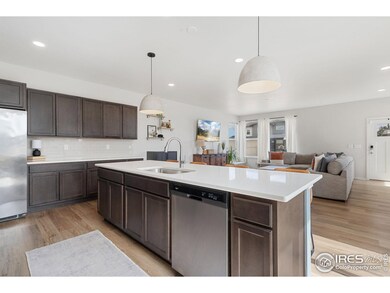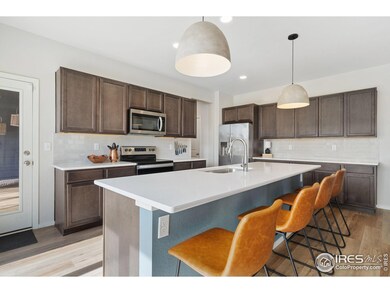
5199 Beckworth St Timnath, CO 80547
Estimated payment $4,194/month
Highlights
- Open Floorplan
- Corner Lot
- Community Pool
- Loft
- No HOA
- Hiking Trails
About This Home
Nestled in the heart of Timnath's coveted Trailside community, this beautifully maintained 4 bedroom, 4 bathroom home offers the perfect blend of style, space, and serenity. From the moment you step inside, you're greeted by an inviting open-concept layout, loads of natural light , and Pinterest-perfect design details throughout. The chef's kitchen is a showstopper, complete with quartz countertops, stainless steel appliances, and upgraded light fixtures, making it ideal for everything from morning pancakes to evening entertaining. The spacious primary suite features a spa-like ensuite bath and generous walk-in closet, while the additional bedrooms offer plenty of flexibility for guests, work-from-home needs, or a growing family. Outside, enjoy Colorado's four seasons from your private backyard oasis-perfect for relaxing and entertaining alike. Located just minutes from top-rated schools, local parks, and the best of Northern Colorado living, 5199 Beckworth is more than a house-it's a lifestyle. Speaking of! The neighborhood amenities are truly exceptional. Pickleball, pool, parks, and open spaces!
Open House Schedule
-
Saturday, April 26, 20251:00 to 3:00 pm4/26/2025 1:00:00 PM +00:004/26/2025 3:00:00 PM +00:00Add to Calendar
Home Details
Home Type
- Single Family
Est. Annual Taxes
- $6,186
Year Built
- Built in 2021
Lot Details
- 4,923 Sq Ft Lot
- East Facing Home
- Wood Fence
- Corner Lot
- Sprinkler System
Parking
- 2 Car Attached Garage
- Alley Access
Home Design
- Wood Frame Construction
- Composition Roof
Interior Spaces
- 2,491 Sq Ft Home
- 2-Story Property
- Open Floorplan
- Ceiling Fan
- Window Treatments
- Family Room
- Loft
- Radon Detector
Kitchen
- Eat-In Kitchen
- Electric Oven or Range
- Self-Cleaning Oven
- Microwave
- Dishwasher
- Kitchen Island
- Disposal
Flooring
- Carpet
- Luxury Vinyl Tile
Bedrooms and Bathrooms
- 4 Bedrooms
- Walk-In Closet
Laundry
- Laundry on upper level
- Washer and Dryer Hookup
Outdoor Features
- Patio
- Exterior Lighting
Schools
- Timnath Elementary School
- Timnath Middle-High School
Utilities
- Forced Air Heating and Cooling System
Listing and Financial Details
- Assessor Parcel Number R1672948
Community Details
Overview
- No Home Owners Association
- Association fees include common amenities, management
- Trailside Subdivision
Recreation
- Community Playground
- Community Pool
- Park
- Hiking Trails
Map
Home Values in the Area
Average Home Value in this Area
Tax History
| Year | Tax Paid | Tax Assessment Tax Assessment Total Assessment is a certain percentage of the fair market value that is determined by local assessors to be the total taxable value of land and additions on the property. | Land | Improvement |
|---|---|---|---|---|
| 2025 | $5,939 | $41,721 | $10,707 | $31,014 |
| 2024 | $5,939 | $41,721 | $10,707 | $31,014 |
| 2022 | $2,190 | $14,095 | $9,237 | $4,858 |
| 2021 | $185 | $1,218 | $1,218 | $0 |
| 2020 | $238 | $1,554 | $1,554 | $0 |
Property History
| Date | Event | Price | Change | Sq Ft Price |
|---|---|---|---|---|
| 04/10/2025 04/10/25 | For Sale | $659,000 | -- | $265 / Sq Ft |
Deed History
| Date | Type | Sale Price | Title Company |
|---|---|---|---|
| Special Warranty Deed | $621,140 | New Title Company Name | |
| Quit Claim Deed | -- | Land Title Guarantee |
Mortgage History
| Date | Status | Loan Amount | Loan Type |
|---|---|---|---|
| Open | $525,000 | Balloon | |
| Previous Owner | $20,000,000 | Commercial |
Similar Homes in Timnath, CO
Source: IRES MLS
MLS Number: 1030455
APN: 86024-29-012
- 5144 Beckworth St
- 5199 Beckworth St
- 5211 Beckworth St
- 5240 Rendezvous Pkwy
- 6183 Mckinnon Ct
- 5219 Odessa Lake St
- 6109 Zebulon Place
- 5086 Mckinnon Ct
- 6013 Goodnight Ave
- 5075 Mckinnon Ct
- 5068 Mckinnon Ct
- 6001 Goodnight Ave
- 6073 Saddle Horn Dr
- 6109 Saddle Horn Dr
- 6105 Saddle Horn Dr
- 5006 Rendezvous Pkwy
- 6101 Saddle Horn Dr
- 5024 Mckinnon Ct
- 6108 Dutch Dr
- 6112 Dutch Dr
