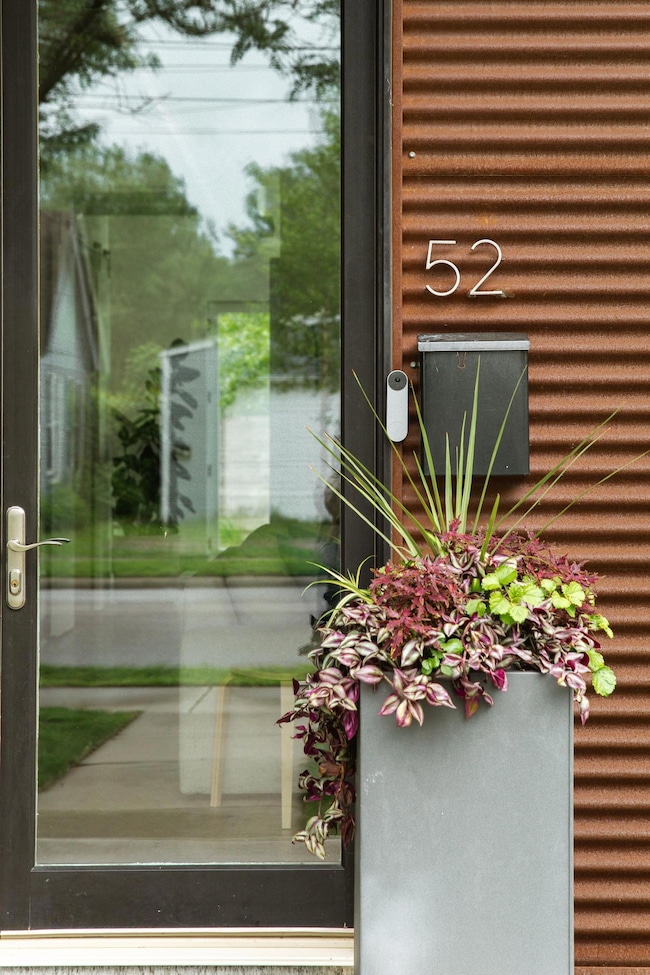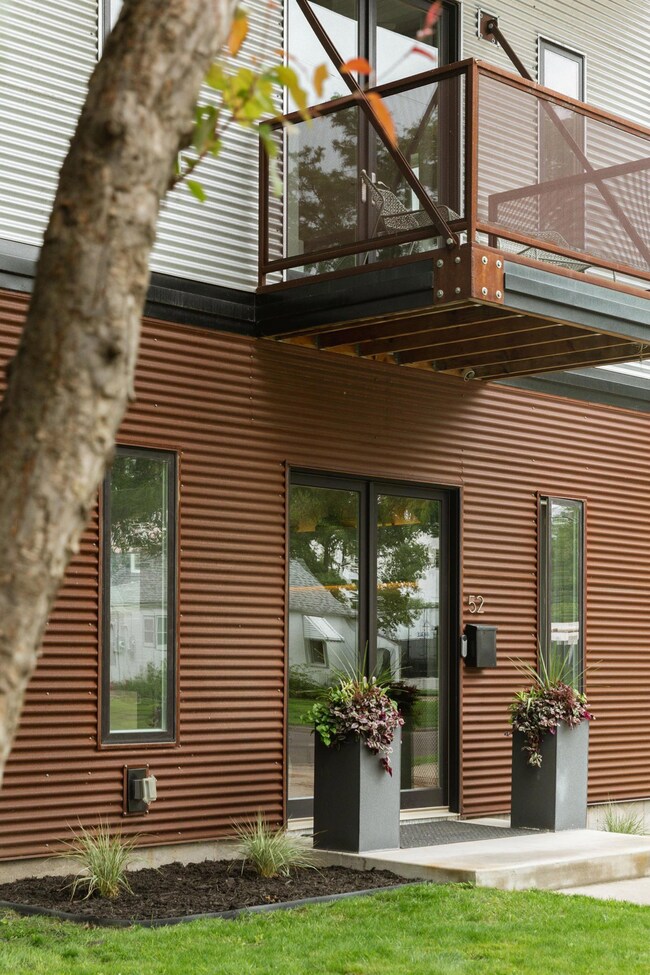
52 18th Ave NE Minneapolis, MN 55418
Sheridan NeighborhoodEstimated payment $4,660/month
Highlights
- City View
- No HOA
- Forced Air Heating and Cooling System
- 1 Fireplace
- The kitchen features windows
About This Home
Industrial Chic - Architecturally unique, one-of-a-kind living in NE Minneapolis.Built in 2014, this one of a kind home blends industrial chic and modern comfort just a block from the Mississippi and steps from Northeast’s best breweries, restaurants, galleries, and shops.The striking Corten steel siding sets the tone outside, while inside soaring ceilings, radiant in floor heated concrete, and walls of windows keep you inspired as you watch the light dance across the space, all year long.The kitchen features twenty foot ceilings, a living plant wall, and a flexible kitchenette and coffee bar adjoining a tucked away office or creative studio.Take the custom steel and white oak staircase to the upper level, where three bedrooms showcase custom closets, white oak floors, galvanized steel baseboards, and eight foot doors. The full bath features a deep soaking tub and laundry nearby for convenience.The primary suite offers a private balcony, generous closet, and a spa inspired bathroom with a walk in shower, soaking tub, and the standout reflexology stone floor. A steel spiral staircase leads to a rooftop deck ready for your future project with stunning downtown views.The lower level includes a fourth bedroom with closet and egress window, plus flexible space for a media room, gym, or creative zone.Outside, the oversized lot features a new deck, custom playhouse echoing the home’s roofline, large two car garage, and ample off street parking.Come see this architecturally unique, one-of-a-kind home and experience the best of Northeast Minneapolis living.
Home Details
Home Type
- Single Family
Est. Annual Taxes
- $7,874
Year Built
- Built in 2014
Lot Details
- 6,098 Sq Ft Lot
- Lot Dimensions are 60x100
Parking
- 2 Car Garage
Home Design
- Flat Roof Shape
Interior Spaces
- 2-Story Property
- 1 Fireplace
- City Views
- Finished Basement
- Basement Window Egress
Kitchen
- Range<<rangeHoodToken>>
- Dishwasher
- The kitchen features windows
Bedrooms and Bathrooms
- 4 Bedrooms
Laundry
- Dryer
- Washer
Utilities
- Forced Air Heating and Cooling System
Community Details
- No Home Owners Association
- Orth & Hechtmans Add To St Anthony Subdivision
Listing and Financial Details
- Assessor Parcel Number 1502924110110
Map
Home Values in the Area
Average Home Value in this Area
Tax History
| Year | Tax Paid | Tax Assessment Tax Assessment Total Assessment is a certain percentage of the fair market value that is determined by local assessors to be the total taxable value of land and additions on the property. | Land | Improvement |
|---|---|---|---|---|
| 2023 | $7,087 | $535,000 | $127,000 | $408,000 |
| 2022 | $6,330 | $505,000 | $113,000 | $392,000 |
| 2021 | $4,983 | $436,000 | $76,000 | $360,000 |
| 2020 | $5,386 | $355,000 | $31,500 | $323,500 |
| 2019 | $5,277 | $355,000 | $28,400 | $326,600 |
| 2018 | $4,071 | $338,000 | $28,400 | $309,600 |
| 2017 | $4,085 | $261,500 | $25,800 | $235,700 |
| 2016 | $2,060 | $150,000 | $25,800 | $124,200 |
| 2015 | $524 | $25,800 | $25,800 | $0 |
| 2014 | -- | $0 | $0 | $0 |
Property History
| Date | Event | Price | Change | Sq Ft Price |
|---|---|---|---|---|
| 06/15/2025 06/15/25 | Pending | -- | -- | -- |
| 06/13/2025 06/13/25 | For Sale | $725,000 | -- | $242 / Sq Ft |
Purchase History
| Date | Type | Sale Price | Title Company |
|---|---|---|---|
| Warranty Deed | $435,000 | Gibraltar Title Agency Llc | |
| Foreclosure Deed | $15,000 | -- |
Mortgage History
| Date | Status | Loan Amount | Loan Type |
|---|---|---|---|
| Open | $50,750 | Credit Line Revolving | |
| Open | $410,000 | New Conventional | |
| Closed | $421,950 | New Conventional | |
| Previous Owner | $60,000 | Unknown | |
| Previous Owner | $106,000 | New Conventional |
Similar Homes in Minneapolis, MN
Source: NorthstarMLS
MLS Number: 6736600
APN: 15-029-24-11-0110
- 1510 Grand St NE
- 2119 Grand St NE
- 1414 Grand St NE
- 1506 3rd St NE
- 118 14th Ave NE
- 1819 University Ave NE
- 212 22nd Ave NE
- 1907 University Ave NE
- 2227 Grand St NE
- 344 16th Ave NE
- 2106 University Ave NE
- 2218 3rd St NE
- 2315 Marshall St NE
- 2110 4th St NE
- 2405 Grand St NE
- 2414 3rd St NE
- 67 Lowry Ave NE
- 1606 Washington St NE
- 411 24th Ave NE
- 1314 Washington St NE






