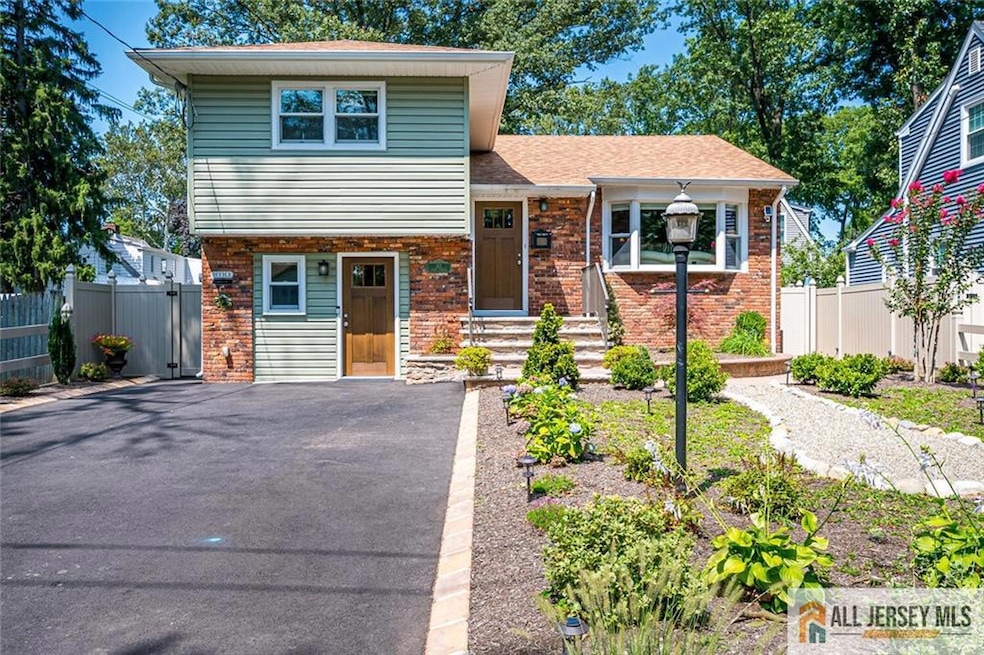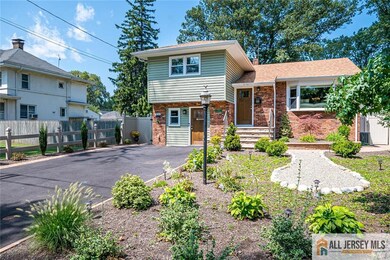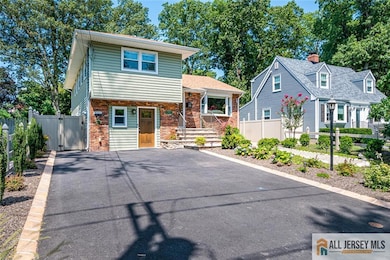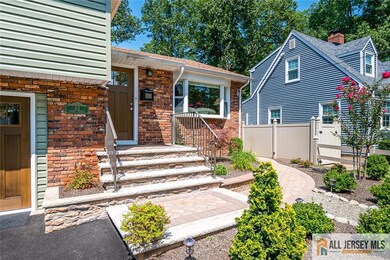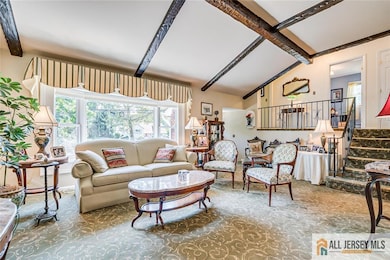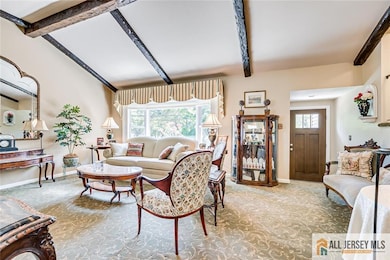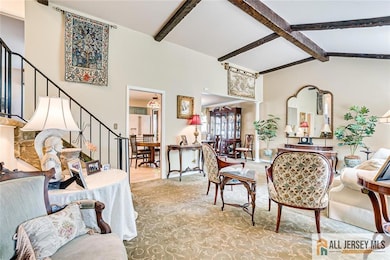
$745,000
- 3 Beds
- 2.5 Baths
- 1,744 Sq Ft
- 64 Brunswick Ave
- Metuchen, NJ
Enjoy easy single floor living in this move-in ready, well-maintained 3-bedroom 2.5 bath RANCH right near the heart of Metuchen's award winning downtown! First floor features large, light and bright living room, formal dining room with sliding doors, a custom cabinet kitchen with skylight, granite counters and pantry space! Main bath fully tiled with tub shower and a laundry chute to the
Angela Sielski KELLER WILLIAMS ELITE REALTORS
