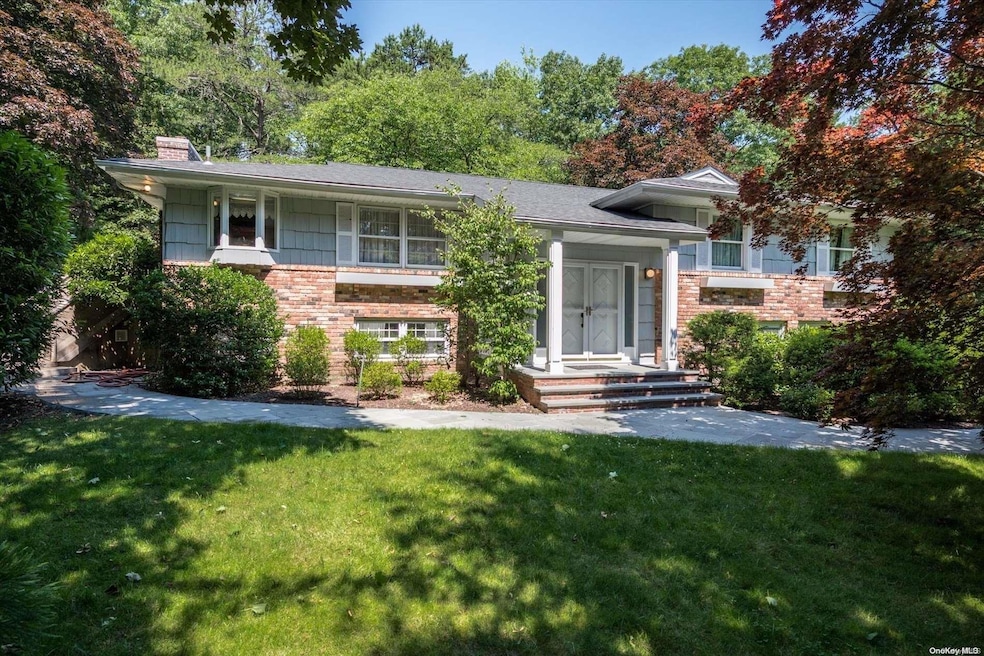
52 Beaumont Dr Melville, NY 11747
Melville NeighborhoodHighlights
- Chalet
- 1 Fireplace
- Central Air
- Signal Hill Elementary School Rated A
- Attached Garage
- Baseboard Heating
About This Home
As of March 2025Welcome to 52 Beaumont Dr., a newly renovated chalet ranch nestled in the highly sought-after Wilmington Drive community. This exquisite home boasts 5 bedrooms and 3 full bathrooms, thoughtfully spread across two convenient levels. The first floor features a spacious eat-in kitchen with sliding doors that open to a private deck area, perfect for outdoor dining and relaxation. Adjacent to the kitchen is an open-concept formal dining area, seamlessly flowing into a large den area ideal for entertaining guests. The primary bedroom on this level is a true retreat, complete with its own private deck, an en-suite bathroom, walk-in closets, and abundant natural light. Additionally, there are two generously sized bedrooms with ample closet space and a massive hallway bathroom. The lower level offers a vast living room featuring a wood-burning fireplace, perfect for cozy evenings. This level also includes two additional bedrooms and a large bathroom that has access from both the living area and en-suite to one of the bedrooms. The home is enhanced with new and refinished hardwood floors, a custom staircase, a new roof, HVAC system, hot water heater, LED lighting, and fixtures. Situated on a secluded and private 1-acre property-an extremely rare find in this neighborhood-this home combines modern upgrades with a serene setting. Don't miss the opportunity to make this exceptional property your new home!
Last Agent to Sell the Property
SRG Residential LLC Brokerage Phone: 516-774-2446 License #10401352246
Last Buyer's Agent
SRG Residential LLC Brokerage Phone: 516-774-2446 License #10401352246
Home Details
Home Type
- Single Family
Est. Annual Taxes
- $19,784
Year Built
- Built in 1967
Parking
- Attached Garage
Home Design
- Chalet
- Brick Exterior Construction
- Frame Construction
- Shake Siding
- Cedar
Bedrooms and Bathrooms
- 5 Bedrooms
- 3 Full Bathrooms
Schools
- Signal Hill Elementary School
- West Hollow Middle School
- Half Hollow Hills High School East
Utilities
- Central Air
- Baseboard Heating
- Heating System Uses Natural Gas
- Water Heater
- Cesspool
Additional Features
- 1 Fireplace
- 1 Acre Lot
Listing and Financial Details
- Legal Lot and Block 108 / 0002
- Assessor Parcel Number 0400-269-00-02-00-108-000
Map
Home Values in the Area
Average Home Value in this Area
Property History
| Date | Event | Price | Change | Sq Ft Price |
|---|---|---|---|---|
| 03/06/2025 03/06/25 | Sold | $1,200,000 | -3.9% | -- |
| 12/16/2024 12/16/24 | Pending | -- | -- | -- |
| 10/17/2024 10/17/24 | Price Changed | $1,249,000 | -3.9% | -- |
| 09/12/2024 09/12/24 | Price Changed | $1,299,999 | -3.0% | -- |
| 08/01/2024 08/01/24 | Price Changed | $1,339,999 | -2.5% | -- |
| 06/28/2024 06/28/24 | For Sale | $1,375,000 | -- | -- |
Tax History
| Year | Tax Paid | Tax Assessment Tax Assessment Total Assessment is a certain percentage of the fair market value that is determined by local assessors to be the total taxable value of land and additions on the property. | Land | Improvement |
|---|---|---|---|---|
| 2023 | $8,866 | $5,150 | $950 | $4,200 |
| 2022 | $18,188 | $5,150 | $950 | $4,200 |
| 2021 | $18,921 | $5,150 | $950 | $4,200 |
| 2020 | $18,660 | $5,500 | $950 | $4,550 |
| 2019 | $37,319 | $0 | $0 | $0 |
| 2018 | $17,524 | $5,500 | $950 | $4,550 |
| 2017 | $17,524 | $5,500 | $950 | $4,550 |
| 2016 | $17,107 | $5,500 | $950 | $4,550 |
| 2015 | -- | $5,500 | $950 | $4,550 |
| 2014 | -- | $5,900 | $950 | $4,950 |
Mortgage History
| Date | Status | Loan Amount | Loan Type |
|---|---|---|---|
| Closed | $694,000 | Unknown | |
| Closed | $220,000 | Credit Line Revolving | |
| Closed | $502,500 | Unknown | |
| Closed | $50,000 | Credit Line Revolving |
Similar Homes in the area
Source: OneKey® MLS
MLS Number: L3562316
APN: 0400-269-00-02-00-108-000
- 46 Round Tree Dr
- 31 Round Tree Dr
- 3 Farmington Ln
- 105 Wilmington Dr
- 37 Wilmington Dr
- 34 Elkland Rd
- 22 Round Tree Dr
- 17 Beaumont Dr
- 98 Chateau Dr
- 3 Sleepy Ln
- 34 Legends Cir
- 27 Legends Cir
- 4 Penn Ct
- 4 Threepence Dr
- 22 Richbourne Ln
- 3 Jacobs Path
- 9 Threepence Dr
- 21 Hemingway Dr
- 70 Bagatelle Rd
- 138 Weinmann Blvd
