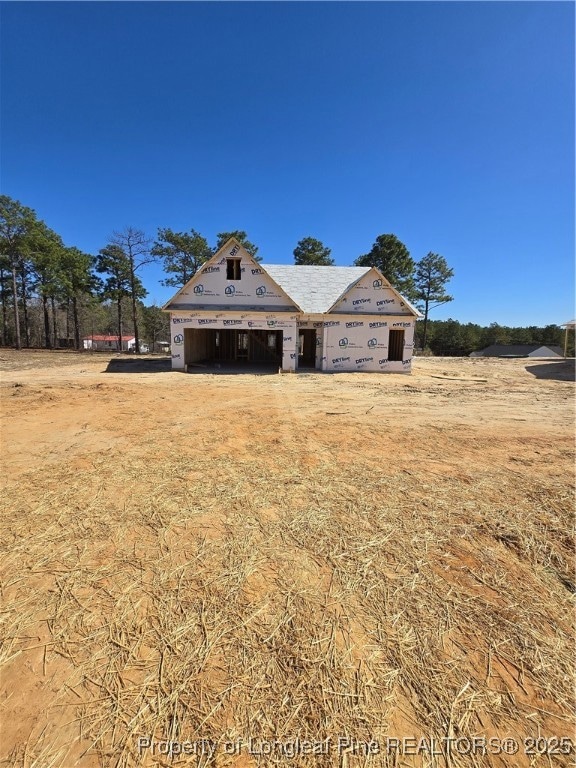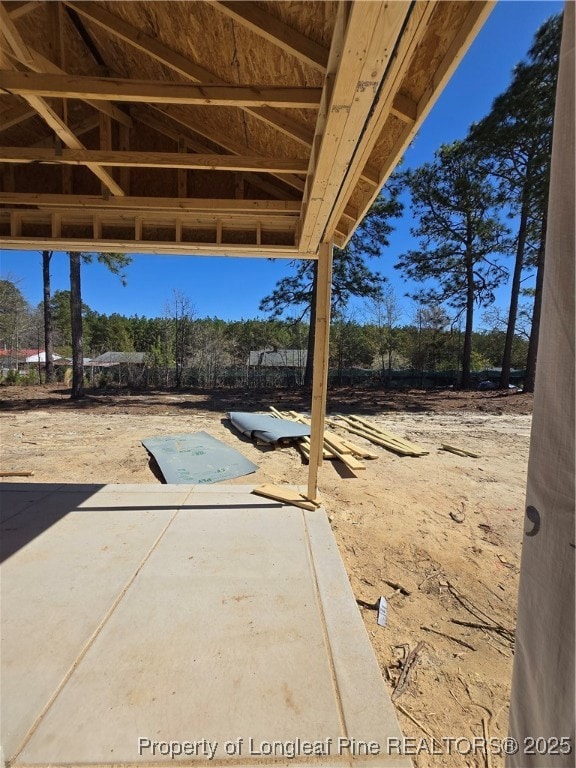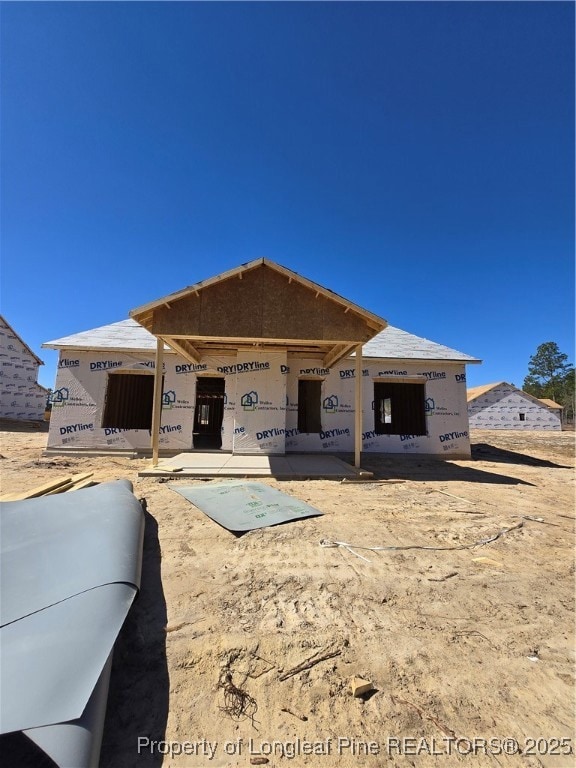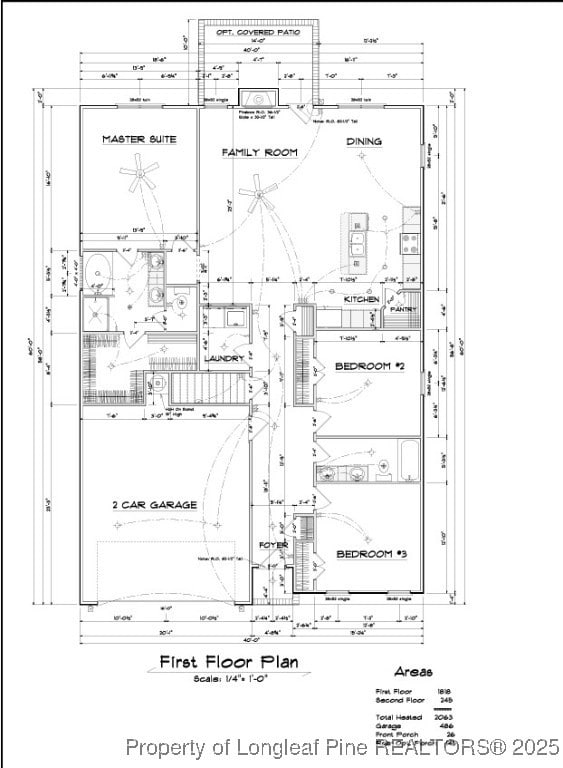
52 Blackgum Ct Spring Lake, NC 28390
Estimated payment $1,981/month
Highlights
- New Construction
- Granite Countertops
- 2 Car Attached Garage
- Main Floor Primary Bedroom
- Breakfast Area or Nook
- Double Vanity
About This Home
This top-selling 4-bedroom gem is designed with both style and practicality in mind. Two spacious guest rooms share a full bath w/dual sinks. The laundry is on the main floor. The chef-inspired kitchen is an entertainer’s dream, complete with a large island, expansive pantry, sleek granite counters, and stainless steel appliances. An inviting eat-in kitchen flows seamlessly into the cozy family room, which features an electric fireplace – perfect for family gatherings.
The owner’s suite, also on the first floor, offers a soaking tub, separate shower, dual sinks, a large walk-in closet, and a private water closet. Upstairs, another generously sized bedroom and full bath provide additional space for family or guests. This home features quartz counters in the bathrooms, LVP flooring on the first floor and a covered back porch.
All this is set on a beautiful 1.11-acre lot, offering endless possibilities for outdoor activities, expansion, or simply enjoying the serene surroundings.
Home Details
Home Type
- Single Family
Est. Annual Taxes
- $187
Year Built
- Built in 2025 | New Construction
Lot Details
- 1.11 Acre Lot
HOA Fees
- $20 Monthly HOA Fees
Parking
- 2 Car Attached Garage
Home Design
- Slab Foundation
- Vinyl Siding
Interior Spaces
- 2,063 Sq Ft Home
- 1.5-Story Property
- Ceiling Fan
- Electric Fireplace
- Family Room
- Carpet
- Laundry on main level
Kitchen
- Breakfast Area or Nook
- Microwave
- Dishwasher
- Kitchen Island
- Granite Countertops
Bedrooms and Bathrooms
- 4 Bedrooms
- Primary Bedroom on Main
- Walk-In Closet
- 3 Full Bathrooms
- Double Vanity
- Garden Bath
Schools
- South Harnett Elementary School
- Harnett - West Harnett Middle School
- Overhills Senior High School
Utilities
- Central Air
- Heat Pump System
- Septic Tank
Community Details
- Hidden Lakes HOA
- Hidden Lakes Subdivision
Listing and Financial Details
- Home warranty included in the sale of the property
- Tax Lot 128
- Assessor Parcel Number 0506-35-5193.000
- Seller Considering Concessions
Map
Home Values in the Area
Average Home Value in this Area
Tax History
| Year | Tax Paid | Tax Assessment Tax Assessment Total Assessment is a certain percentage of the fair market value that is determined by local assessors to be the total taxable value of land and additions on the property. | Land | Improvement |
|---|---|---|---|---|
| 2024 | $187 | $26,640 | $0 | $0 |
| 2023 | $187 | $26,640 | $0 | $0 |
| 2022 | $187 | $26,640 | $0 | $0 |
| 2021 | $65 | $7,500 | $0 | $0 |
| 2020 | $65 | $7,500 | $0 | $0 |
| 2019 | $65 | $7,500 | $0 | $0 |
| 2018 | $65 | $7,500 | $0 | $0 |
| 2017 | $129 | $15,000 | $0 | $0 |
| 2016 | $65 | $7,500 | $0 | $0 |
| 2015 | -- | $7,500 | $0 | $0 |
| 2014 | -- | $7,500 | $0 | $0 |
Property History
| Date | Event | Price | Change | Sq Ft Price |
|---|---|---|---|---|
| 03/27/2025 03/27/25 | For Sale | $348,547 | -- | $169 / Sq Ft |
Similar Homes in Spring Lake, NC
Source: Longleaf Pine REALTORS®
MLS Number: 740967
APN: 010505 0200 24




