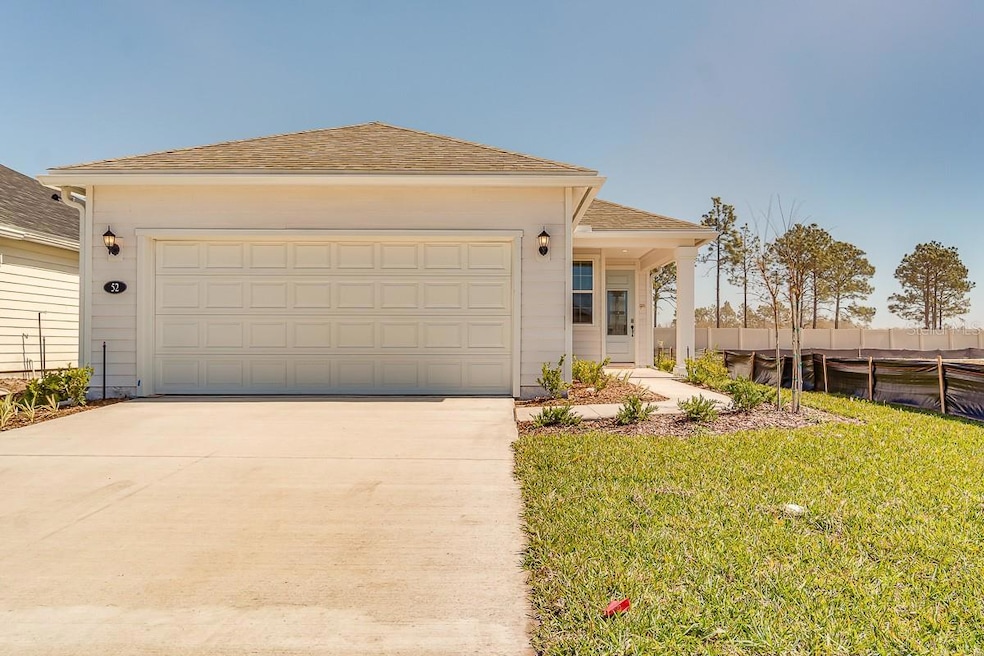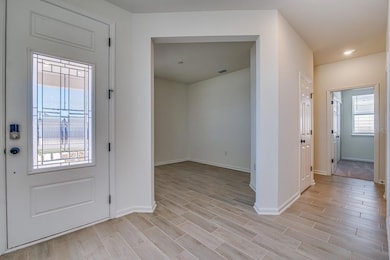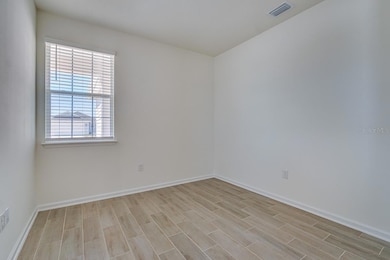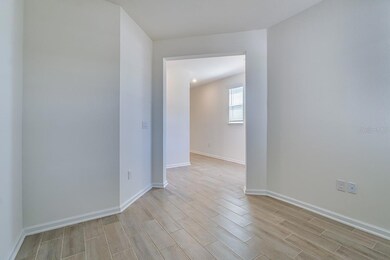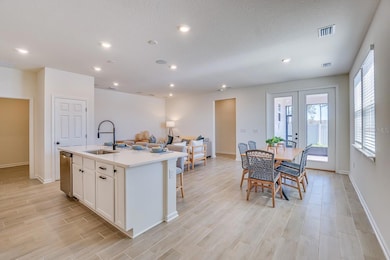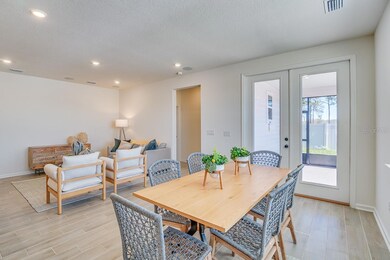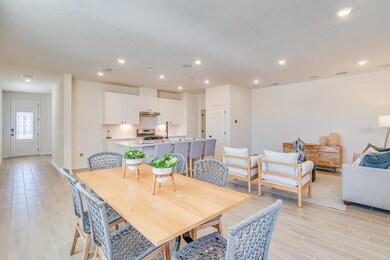
52 Camellia St Palm Coast, FL 32137
Estimated payment $2,230/month
Highlights
- New Construction
- Vaulted Ceiling
- Great Room
- Indian Trails Middle School Rated A-
- Main Floor Primary Bedroom
- Covered patio or porch
About This Home
Tour this beautiful home TODAY! This home features 3 bedroom, 2 bath, and a den. The open floor plan features luxury vinyl flooring at the entry, great room and kitchen. The spacious great room includes volume ceilings with views to your covered back patio with French doors. The kitchen boasts Woodmont® 42-in. white upper cabinets, quartz countertops, a wet island and Whirlpool® stainless steel appliances. The primary suite features a large walk-in closet and connecting bath that includes a linen closet, dual-sink vanity and full glass enclosure walk-in shower. Other highlights include a dedicated laundry room, ENERGY STAR® certified lighting, Moen® faucets, Kohler® sinks and an ecobee3 Lite smart thermostat. KB Home at Somerset will include a playground and pool soon upon construction completion! Closing cost assistance available on this home.
Home Details
Home Type
- Single Family
Year Built
- Built in 2025 | New Construction
Lot Details
- 4,800 Sq Ft Lot
- West Facing Home
HOA Fees
- $35 Monthly HOA Fees
Parking
- 2 Car Attached Garage
Home Design
- Home is estimated to be completed on 3/4/25
- Slab Foundation
- Shingle Roof
- Cement Siding
Interior Spaces
- 1,638 Sq Ft Home
- Vaulted Ceiling
- French Doors
- Great Room
- Family Room Off Kitchen
- Laundry Room
Kitchen
- Range
- Microwave
- Dishwasher
- Disposal
Flooring
- Carpet
- Ceramic Tile
- Vinyl
Bedrooms and Bathrooms
- 3 Bedrooms
- Primary Bedroom on Main
- Closet Cabinetry
- Walk-In Closet
- 2 Full Bathrooms
Utilities
- Central Air
- Heating System Uses Natural Gas
- Thermostat
- Natural Gas Connected
- Tankless Water Heater
- Gas Water Heater
- Cable TV Available
Additional Features
- Reclaimed Water Irrigation System
- Covered patio or porch
Community Details
- Sovereign & Jacobs Association
- Built by kb home
- Somerset At Palm Coast Park Subdivision, Plan 1637
Listing and Financial Details
- Visit Down Payment Resource Website
- Legal Lot and Block 236 / 42
- Assessor Parcel Number 0411305570000002360
- $1,841 per year additional tax assessments
Map
Home Values in the Area
Average Home Value in this Area
Tax History
| Year | Tax Paid | Tax Assessment Tax Assessment Total Assessment is a certain percentage of the fair market value that is determined by local assessors to be the total taxable value of land and additions on the property. | Land | Improvement |
|---|---|---|---|---|
| 2024 | -- | $37,189 | $37,189 | -- |
Property History
| Date | Event | Price | Change | Sq Ft Price |
|---|---|---|---|---|
| 03/04/2025 03/04/25 | For Sale | $333,990 | -- | $204 / Sq Ft |
Similar Homes in Palm Coast, FL
Source: Stellar MLS
MLS Number: FC307834
APN: 04-11-30-5570-00000-2360
