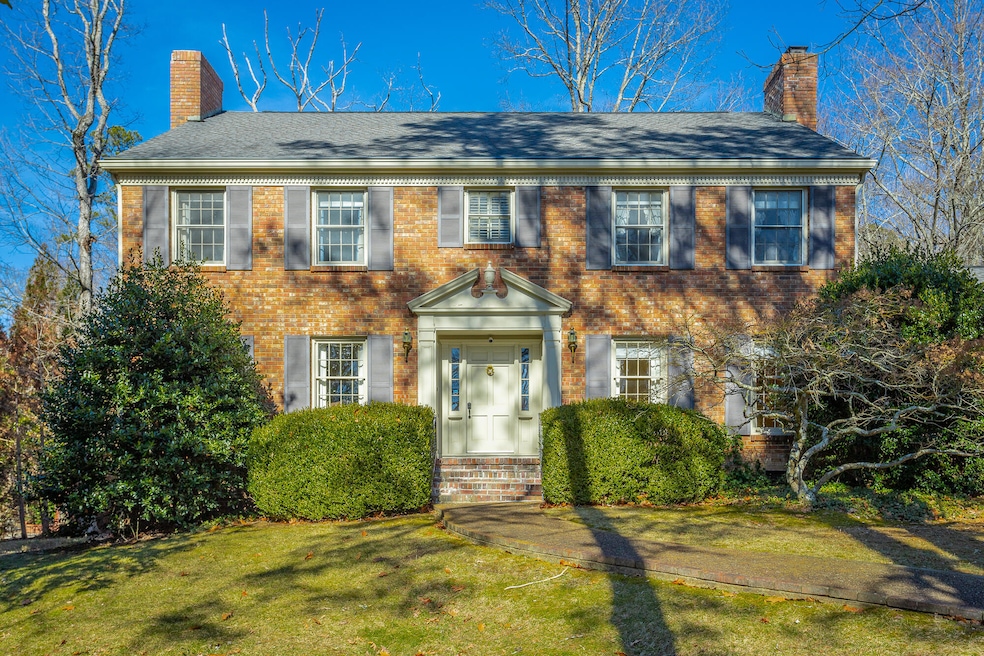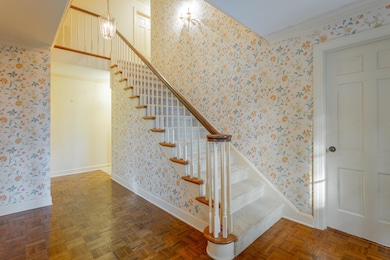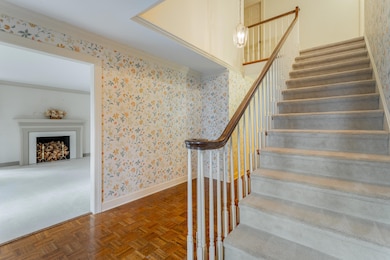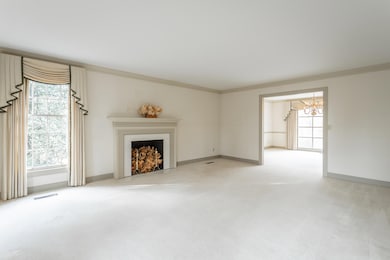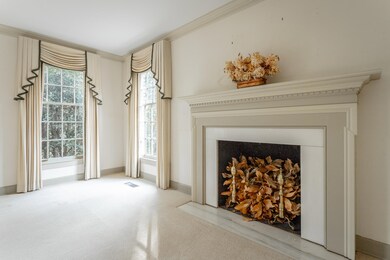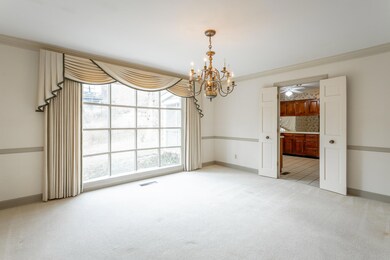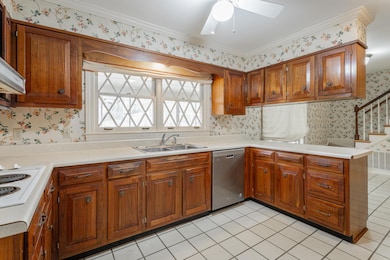
$675,000
- 4 Beds
- 4 Baths
- 4,739 Sq Ft
- 341 N Palisades Dr
- Signal Mountain, TN
Charming SIGNAL MOUNTAIN home near the BROW offers 4 beds, 4 baths of MID-CENTURY living space. LOCATION: 1 turn from Taft Hwy and Thrasher Elementary, this home awaits your personalization! Inside, you'll find an open layout centered around a stacked-stone FIREPLACE, while the kitchen offers DOUBLE WALL OVENS and stainless steel appliances. Host guests comfortably in the breakfast area or
Todd Henon Keller Williams Realty
