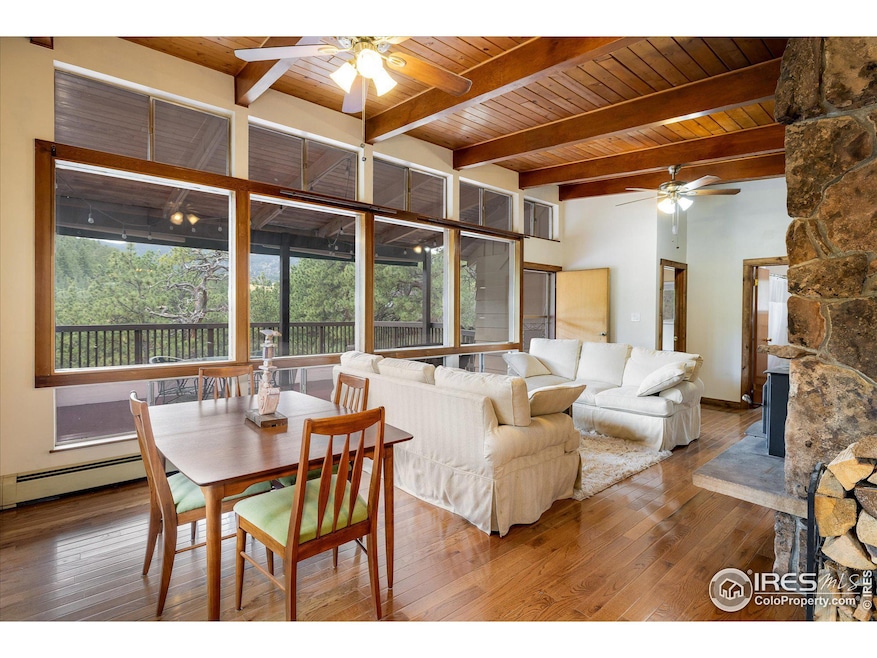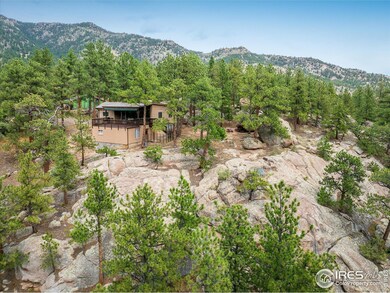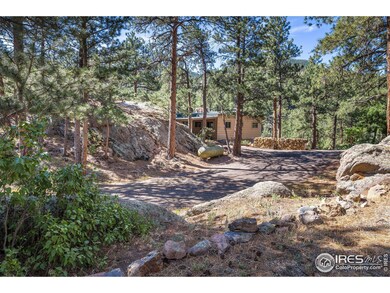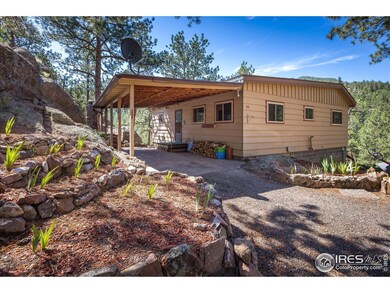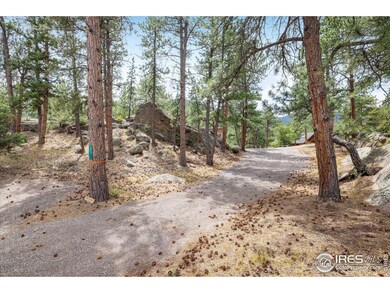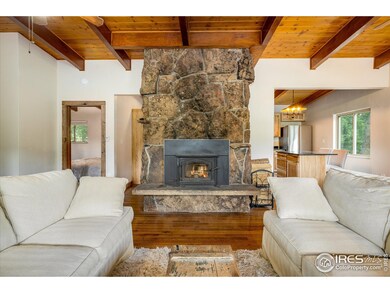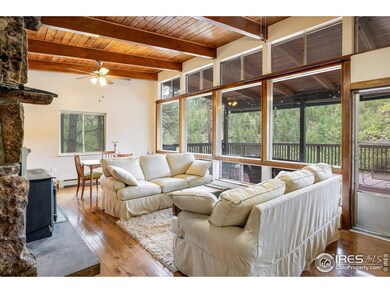
Highlights
- Water Views
- Near a National Forest
- Wooded Lot
- Open Floorplan
- Deck
- Cathedral Ceiling
About This Home
As of December 2024Discover tranquility and modern comfort at 52 Crow Ln, Lyons! Nestled on a serene 1.48-acre lot with 75 ft of Little Thompson Riverfront and backing to Roosevelt National Forest, this mountain cabin is your private retreat. Enjoy the stunning Rocky Mountain foothill views from the 483 sq ft southwest facing deck with electrical sunshade canopy. Bring your bags and move in as this home has been thoughtfully updated over the last two years. The open and airy kitchen boosts all new appliances, including washer and dryer and hickory cabinets. Oak hardwood floors (3/4") throughout. New impact and fire resistant roof and gutters, new 4 zone heat system, and a new full house water treatment system. There is a 462 sq ft recreation/guest room on the lower level with separate entrance. Preferred lender, will provide a buyer with appraisal credit or 1 year home warranty at closing.
Last Buyer's Agent
Non-IRES Agent
Non-IRES
Home Details
Home Type
- Single Family
Est. Annual Taxes
- $3,506
Year Built
- Built in 1966
Lot Details
- 1.48 Acre Lot
- Dirt Road
- Cul-De-Sac
- Southern Exposure
- Kennel or Dog Run
- Rock Outcropping
- Lot Has A Rolling Slope
- Wooded Lot
Property Views
- Water
- Mountain
Home Design
- Wood Frame Construction
- Composition Roof
Interior Spaces
- 1,418 Sq Ft Home
- 1-Story Property
- Open Floorplan
- Cathedral Ceiling
- Ceiling Fan
- Circulating Fireplace
- Self Contained Fireplace Unit Or Insert
- Window Treatments
- Living Room with Fireplace
- Wood Flooring
- Partial Basement
Kitchen
- Eat-In Kitchen
- Electric Oven or Range
Bedrooms and Bathrooms
- 2 Bedrooms
- 1 Full Bathroom
Laundry
- Laundry on main level
- Dryer
- Washer
Eco-Friendly Details
- Green Energy Fireplace or Wood Stove
Outdoor Features
- Access to stream, creek or river
- Deck
- Patio
Schools
- Estes Park Elementary And Middle School
- Estes Park High School
Utilities
- Cooling Available
- Zoned Heating
- Baseboard Heating
- Hot Water Heating System
- Propane
- Septic System
Community Details
- No Home Owners Association
- Pinewood Springs Subdivision
- Near a National Forest
Listing and Financial Details
- Assessor Parcel Number R0539589
Map
Home Values in the Area
Average Home Value in this Area
Property History
| Date | Event | Price | Change | Sq Ft Price |
|---|---|---|---|---|
| 12/25/2024 12/25/24 | Off Market | $638,500 | -- | -- |
| 12/16/2024 12/16/24 | Sold | $615,000 | -3.7% | $434 / Sq Ft |
| 12/09/2024 12/09/24 | Pending | -- | -- | -- |
| 11/15/2024 11/15/24 | Price Changed | $638,500 | +0.1% | $450 / Sq Ft |
| 11/08/2024 11/08/24 | Price Changed | $638,000 | -0.2% | $450 / Sq Ft |
| 11/01/2024 11/01/24 | Price Changed | $639,000 | +0.1% | $451 / Sq Ft |
| 10/10/2024 10/10/24 | Price Changed | $638,500 | -1.5% | $450 / Sq Ft |
| 10/04/2024 10/04/24 | Price Changed | $648,500 | +0.1% | $457 / Sq Ft |
| 09/27/2024 09/27/24 | Price Changed | $648,000 | -0.2% | $457 / Sq Ft |
| 08/24/2024 08/24/24 | For Sale | $649,000 | +120.0% | $458 / Sq Ft |
| 05/03/2020 05/03/20 | Off Market | $295,000 | -- | -- |
| 01/28/2019 01/28/19 | Off Market | $235,000 | -- | -- |
| 06/04/2015 06/04/15 | Sold | $295,000 | 0.0% | $309 / Sq Ft |
| 05/13/2015 05/13/15 | For Sale | $295,000 | +25.5% | $309 / Sq Ft |
| 05/23/2014 05/23/14 | Sold | $235,000 | -3.8% | $246 / Sq Ft |
| 04/23/2014 04/23/14 | Pending | -- | -- | -- |
| 03/17/2014 03/17/14 | For Sale | $244,300 | -- | $256 / Sq Ft |
Tax History
| Year | Tax Paid | Tax Assessment Tax Assessment Total Assessment is a certain percentage of the fair market value that is determined by local assessors to be the total taxable value of land and additions on the property. | Land | Improvement |
|---|---|---|---|---|
| 2025 | $3,506 | $40,649 | $14,740 | $25,909 |
| 2024 | $3,506 | $40,649 | $14,740 | $25,909 |
| 2022 | $2,414 | $22,783 | $8,688 | $14,095 |
| 2021 | $2,475 | $23,438 | $8,938 | $14,500 |
| 2020 | $2,073 | $19,098 | $6,078 | $13,020 |
| 2019 | $2,063 | $19,098 | $6,078 | $13,020 |
| 2018 | $2,040 | $17,575 | $6,120 | $11,455 |
| 2017 | $2,047 | $17,575 | $6,120 | $11,455 |
| 2016 | $1,621 | $13,285 | $6,766 | $6,519 |
| 2015 | $1,615 | $13,290 | $6,770 | $6,520 |
| 2014 | -- | $14,300 | $5,970 | $8,330 |
Mortgage History
| Date | Status | Loan Amount | Loan Type |
|---|---|---|---|
| Open | $415,000 | New Conventional | |
| Previous Owner | $517,500 | New Conventional |
Deed History
| Date | Type | Sale Price | Title Company |
|---|---|---|---|
| Special Warranty Deed | $615,000 | Land Title Guarantee | |
| Warranty Deed | $575,000 | -- | |
| Warranty Deed | $295,000 | Fidelity National Title Ins | |
| Personal Reps Deed | $235,000 | None Available | |
| Interfamily Deed Transfer | -- | None Available | |
| Interfamily Deed Transfer | -- | -- | |
| Interfamily Deed Transfer | -- | -- | |
| Interfamily Deed Transfer | -- | -- | |
| Interfamily Deed Transfer | -- | -- | |
| Interfamily Deed Transfer | -- | -- |
Similar Homes in Lyons, CO
Source: IRES MLS
MLS Number: 1016960
APN: 14281-05-129
- 38 Navajo Ct
- 1005 Estes Park Estates Dr
- 57 Makah Ln
- 10 Estes Park Estates Dr
- 234 Deer Ln
- 1553 Rowell Dr
- 1740 Spring Gulch Dr
- 95 Rowell Dr
- 4059 Colard Ln
- 9648 E Highway 36
- 9590 U S 36
- 135 Lake Dr
- 306 River Way
- 2186 Apple Valley Rd
- 1200 Ponderosa Hill Rd
- 1312 Steamboat Valley Rd
- 5634 Longmont Dam Rd
- 117 Aspen Dr
- 370 Blue Mountain Trail
- 592 Aspen Dr
