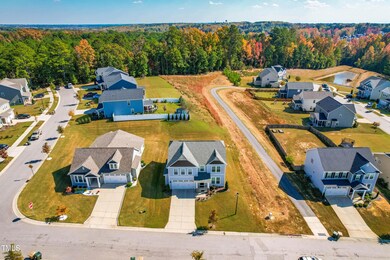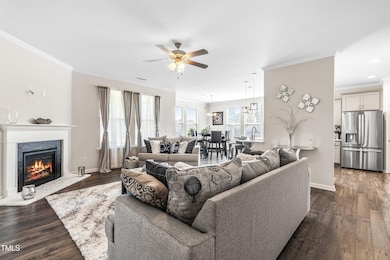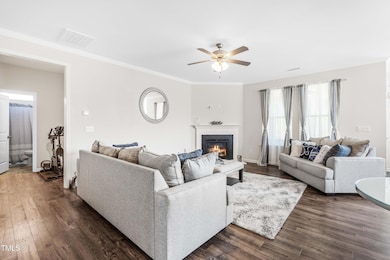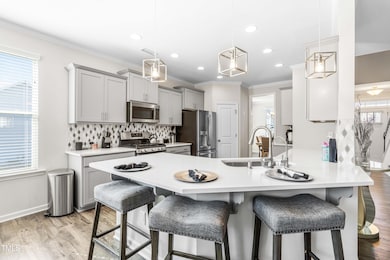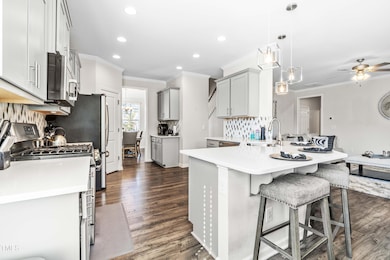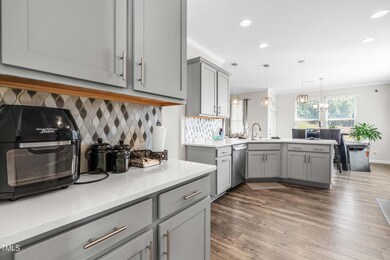
52 E Piston Point Clayton, NC 27520
Municipal Park NeighborhoodEstimated payment $2,894/month
Highlights
- Fitness Center
- Traditional Architecture
- Loft
- Riverwood Middle School Rated A-
- Main Floor Bedroom
- Quartz Countertops
About This Home
Beautiful Concerto Plan by Chesapeake Homes in Highgate Community! First Floor features Large Foyer, Separate Dining Room and Open Living Area w/ Gas Fireplace. Stunning Kitchen w/ Quartz Countertops & Gas Stove. First Floor Bedroom and Full Bathroom. Second Floor boasts a Large Loft/Living Room, Owners Suite with Tray Ceiling, Huge Closet & Tile Floors in Bathroom. Two Secondary Bedrooms, Laundry Room and Full Bathroom. Nice Screened Back Porch with Extended Outdoor Patio overlooking back yard. 2 Car Garage with Additional Storage. Great Community with Pool, Fitness Center and Walking Trails. Located close to Downtown Clayton, 30 minutes to Downtown Raleigh, 17 minutes to Garner and 45 minutes to RDU airport! Buyer(s) understand that this property is subject to a 10-DAY UPSET BID PERIOD pursuant to the aforementioned statue.
Home Details
Home Type
- Single Family
Est. Annual Taxes
- $4,112
Year Built
- Built in 2020
Lot Details
- 8,712 Sq Ft Lot
- Cleared Lot
HOA Fees
- $67 Monthly HOA Fees
Parking
- 2 Car Attached Garage
- Front Facing Garage
- Private Driveway
- 2 Open Parking Spaces
Home Design
- Traditional Architecture
- Slab Foundation
- Shingle Roof
- Vinyl Siding
Interior Spaces
- 2,752 Sq Ft Home
- 2-Story Property
- Tray Ceiling
- Smooth Ceilings
- Ceiling Fan
- Recessed Lighting
- Entrance Foyer
- Living Room
- Breakfast Room
- Dining Room
- Loft
Kitchen
- Eat-In Kitchen
- Gas Range
- Quartz Countertops
Flooring
- Carpet
- Tile
- Luxury Vinyl Tile
- Vinyl
Bedrooms and Bathrooms
- 4 Bedrooms
- Main Floor Bedroom
- Walk-In Closet
- 3 Full Bathrooms
- Soaking Tub
- Bathtub with Shower
- Walk-in Shower
Laundry
- Laundry Room
- Laundry on upper level
Outdoor Features
- Patio
- Rain Gutters
- Front Porch
Schools
- Cooper Academy Elementary School
- Riverwood Middle School
- Clayton High School
Utilities
- Forced Air Heating and Cooling System
- Heating System Uses Natural Gas
- Natural Gas Connected
- High Speed Internet
Listing and Financial Details
- Court or third-party approval is required for the sale
- Assessor Parcel Number 05G01033H
Community Details
Overview
- Association fees include ground maintenance
- Sentry Association, Phone Number (919) 790-8000
- High Gate Subdivision
Recreation
- Fitness Center
- Community Pool
Map
Home Values in the Area
Average Home Value in this Area
Tax History
| Year | Tax Paid | Tax Assessment Tax Assessment Total Assessment is a certain percentage of the fair market value that is determined by local assessors to be the total taxable value of land and additions on the property. | Land | Improvement |
|---|---|---|---|---|
| 2024 | $4,112 | $311,520 | $60,000 | $251,520 |
| 2023 | $4,019 | $311,520 | $60,000 | $251,520 |
| 2022 | $4,143 | $311,520 | $60,000 | $251,520 |
| 2021 | $4,073 | $310,940 | $60,000 | $250,940 |
| 2020 | $804 | $60,000 | $60,000 | $0 |
Property History
| Date | Event | Price | Change | Sq Ft Price |
|---|---|---|---|---|
| 04/10/2025 04/10/25 | Price Changed | $445,000 | -2.2% | $162 / Sq Ft |
| 01/18/2025 01/18/25 | Price Changed | $455,000 | -2.2% | $165 / Sq Ft |
| 11/06/2024 11/06/24 | For Sale | $465,000 | +15.1% | $169 / Sq Ft |
| 12/14/2023 12/14/23 | Off Market | $404,000 | -- | -- |
| 07/14/2021 07/14/21 | Sold | $404,000 | +3.6% | $152 / Sq Ft |
| 06/14/2021 06/14/21 | Pending | -- | -- | -- |
| 06/11/2021 06/11/21 | For Sale | $389,900 | -- | $147 / Sq Ft |
Deed History
| Date | Type | Sale Price | Title Company |
|---|---|---|---|
| Warranty Deed | $404,000 | None Available | |
| Special Warranty Deed | $315,500 | None Available |
Mortgage History
| Date | Status | Loan Amount | Loan Type |
|---|---|---|---|
| Open | $350,000 | New Conventional | |
| Previous Owner | $252,221 | New Conventional |
Similar Homes in Clayton, NC
Source: Doorify MLS
MLS Number: 10062029
APN: 05G01033H
- 178 Cullen Ct
- 52 E Piston Point
- 108 Cullen Ct
- 11 Balboa Pkwy
- 345 Maidenhair Place
- 118 Dailwill Dr
- 90 Lavender Ln
- 94 Lavender Ln
- 86 Lavender Ln
- 100 Lavender Ln
- 104 Lavender Ln
- 108 Lavender Ln
- 82 Lavender Ln
- 78 Lavender Ln
- 112 Lavender Ln
- 116 Lavender Ln
- 72 Lavender Ln
- 68 Lavender Ln
- 64 Lavender Ln
- 60 Lavender Ln

