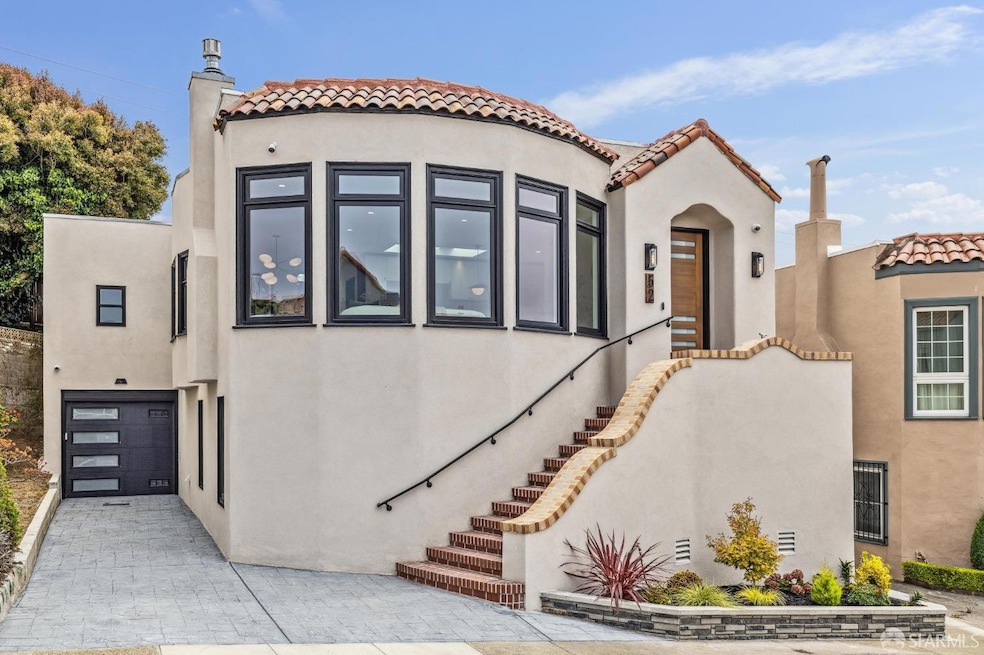
52 Fairfield Way San Francisco, CA 94127
Mount Davidson Manor NeighborhoodHighlights
- Ocean View
- 2-minute walk to Ocean And Victoria
- Two Primary Bedrooms
- Commodore Sloat Elementary School Rated A
- Rooftop Deck
- 5-minute walk to Aptos Park
About This Home
As of September 2024Modern Masterpiece in Desirable Mt Davidson Neighborhood. This fully detached modern masterpiece, exquisitely updated down-to-the-studs, offers 4 large bedrooms & 4.5 luxe bathrooms, including 3 master suites. This open floor plan is adorned with high-end finishes & modern amenities. The welcoming foyer features built-in cabinetry, setting the tone for thoughtful design. The living room boasts a gas fireplace & expansive bay windows w/picturesque water views. Adjacent, the formal dining room is perfect for hosting dinner parties. The chef's kitchen is a culinary delight, with an oversized center island, high-end appliances, & lounge sitting area. The main level includes 2 master suites & modern powder RM. The lower level is designed for entertainment & relaxation, featuring a spacious family room with a wet bar, laundry room, & additional master suite, ideal for guests or extended family. The tranquil, low-maintenance backyard includes two decks perfect for outdoor living. Located near top-rated schools, Aptos Park, & the bustling Ocean Ave with shops, eateries, & MUNI access, this home is close to West Portal Valley, Stonestown Mall, Lake Merced, & Ocean Beach. Experience modern living in this tastefully designed home, perfect for those seeking style, comfort,& prime location!
Home Details
Home Type
- Single Family
Est. Annual Taxes
- $15,832
Year Built
- Built in 1928 | Remodeled
Lot Details
- 2,996 Sq Ft Lot
- Wood Fence
- Back Yard Fenced
- Landscaped
- Hillside Location
- Low Maintenance Yard
Parking
- 1 Car Attached Garage
- 2 Open Parking Spaces
- Electric Vehicle Home Charger
- Front Facing Garage
- Tandem Parking
- Garage Door Opener
Property Views
- Ocean
- City
- Hills
- Valley
Interior Spaces
- 2,965 Sq Ft Home
- 2-Story Property
- Wet Bar
- Skylights in Kitchen
- Fireplace With Gas Starter
- Double Pane Windows
- Bay Window
- Window Screens
- Formal Entry
- Family Room
- Living Room with Fireplace
- Formal Dining Room
- Storage Room
Kitchen
- Breakfast Area or Nook
- Built-In Gas Oven
- Gas Cooktop
- Range Hood
- Microwave
- Built-In Refrigerator
- Dishwasher
- Kitchen Island
- Disposal
Flooring
- Wood
- Tile
Bedrooms and Bathrooms
- Main Floor Bedroom
- Double Master Bedroom
- Walk-In Closet
- Quartz Bathroom Countertops
- Dual Vanity Sinks in Primary Bathroom
- Soaking Tub in Primary Bathroom
- Bathtub
- Multiple Shower Heads
- Separate Shower
- Window or Skylight in Bathroom
Laundry
- Laundry Room
- Laundry on lower level
- Dryer
- Washer
- Sink Near Laundry
Home Security
- Carbon Monoxide Detectors
- Fire and Smoke Detector
Outdoor Features
- Rooftop Deck
Utilities
- Central Heating
- Heating System Uses Gas
Listing and Financial Details
- Assessor Parcel Number 3281-027A
Map
Home Values in the Area
Average Home Value in this Area
Property History
| Date | Event | Price | Change | Sq Ft Price |
|---|---|---|---|---|
| 09/18/2024 09/18/24 | Sold | $2,548,000 | +16.1% | $859 / Sq Ft |
| 08/28/2024 08/28/24 | Pending | -- | -- | -- |
| 08/14/2024 08/14/24 | For Sale | $2,195,000 | +75.6% | $740 / Sq Ft |
| 09/23/2022 09/23/22 | Sold | $1,250,000 | +39.7% | $847 / Sq Ft |
| 09/19/2022 09/19/22 | Pending | -- | -- | -- |
| 09/08/2022 09/08/22 | For Sale | $895,000 | -- | $606 / Sq Ft |
Tax History
| Year | Tax Paid | Tax Assessment Tax Assessment Total Assessment is a certain percentage of the fair market value that is determined by local assessors to be the total taxable value of land and additions on the property. | Land | Improvement |
|---|---|---|---|---|
| 2024 | $15,832 | $1,275,000 | $892,500 | $382,500 |
| 2023 | $15,547 | $1,250,000 | $875,000 | $375,000 |
| 2022 | $1,634 | $72,009 | $33,935 | $38,074 |
| 2021 | $2,168 | $70,598 | $33,270 | $37,328 |
| 2020 | $1,680 | $69,875 | $32,929 | $36,946 |
| 2019 | $1,581 | $68,506 | $32,284 | $36,222 |
| 2018 | $1,532 | $67,163 | $31,651 | $35,512 |
| 2017 | $1,216 | $65,847 | $31,031 | $34,816 |
| 2016 | $1,165 | $64,557 | $30,423 | $34,134 |
| 2015 | $1,149 | $63,589 | $29,967 | $33,622 |
| 2014 | $1,122 | $62,344 | $29,380 | $32,964 |
Mortgage History
| Date | Status | Loan Amount | Loan Type |
|---|---|---|---|
| Open | $1,274,000 | New Conventional |
Deed History
| Date | Type | Sale Price | Title Company |
|---|---|---|---|
| Grant Deed | -- | Chicago Title | |
| Grant Deed | $1,250,000 | Old Republic Title |
Similar Homes in San Francisco, CA
Source: San Francisco Association of REALTORS® MLS
MLS Number: 424056087
APN: 3281-027A
- 1920 Ocean Ave Unit 1E
- 2085 Ocean Ave
- 40 Pico Ave
- 150 De Soto St
- 306 Ashton Ave
- 235 Westgate Dr
- 106 Aptos Ave
- 1380 Monterey Blvd
- 306 San Benito Way
- 271 Granada Ave
- 384 Faxon Ave Unit 10
- 255 Santa Ana Ave
- 585 Junipero Serra Blvd
- 1165 Holloway Ave
- 231 Brighton Ave
- 430 Garfield St
- 137 Holloway Ave
- 133 Holloway Ave
- 339 Frida Kahlo Way
- 140 San Fernando Way
