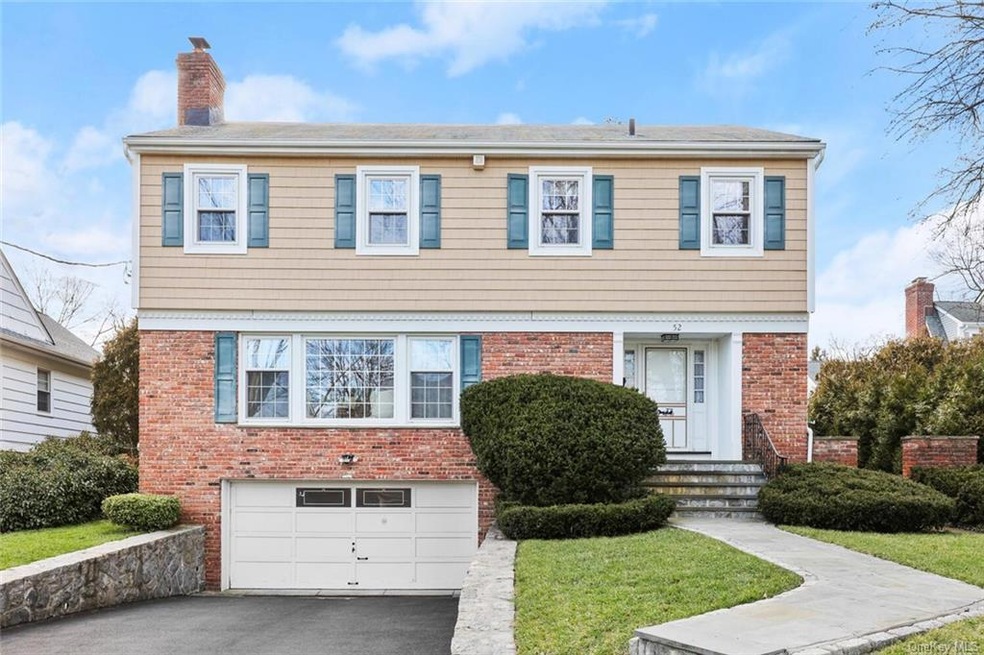
52 Fayette Rd Scarsdale, NY 10583
East Heathcote NeighborhoodHighlights
- Colonial Architecture
- Property is near public transit
- 1 Fireplace
- Scarsdale Middle School Rated A+
- Wood Flooring
- Den
About This Home
As of July 2024Welcome to this delightful Colonial in the heart of Scarsdale! Nestled on a tranquil street, just a stone's throw from Heathcote Elementary School, Crossway Park, playground, tennis courts, nursery schools and town pool, this home offers the utmost in convenience and comfort. As you step inside the large foyer, containing two coat closets, you are struck immediately by the easy living this home offers. The formal living room, adorned with a wood-burning fireplace, seamlessly flows into a lovely dining room, offering picturesque views of the beautifully landscaped property. The sun-drenched eat-in-kitchen, features several stainless steel appliances, wood cabinetry, and a charming view of the backyard. An adjacent den or office providing additional versatile, living space, and a powder room complete this level. Opportunities abound to create an open concept living area, perfect for modern lifestyles, overlooking the private property and inviting patio. The second level boasts a spacious primary bedroom with an ensuite bath and two walk-in closets. Three additional generously sized bedrooms and a large hall bathroom provide ample space for a large family. The lower level offers flexibility with two additional rooms, laundry, storage, a large two-car attached garage, and utility room. Access the level private backyard through the kitchen, for a serene escape. A pretty patio and a level play space are perfect for outdoor dining and entertaining. Don't miss your chance to experience the best of Scarsdale living in this warm and well-located home.
Last Agent to Sell the Property
Houlihan Lawrence Inc. Brokerage Phone: (914) 723-8877 License #30MI0968734

Home Details
Home Type
- Single Family
Est. Annual Taxes
- $23,207
Year Built
- Built in 1967
Lot Details
- 6,534 Sq Ft Lot
- Sprinkler System
Parking
- 2 Car Attached Garage
Home Design
- Colonial Architecture
- Brick Exterior Construction
- Frame Construction
- Vinyl Siding
Interior Spaces
- 2,363 Sq Ft Home
- 3-Story Property
- 1 Fireplace
- Entrance Foyer
- Formal Dining Room
- Den
- Wood Flooring
- Partial Basement
- Washer
Kitchen
- Eat-In Kitchen
- Oven
- Microwave
- Freezer
- Dishwasher
- Stainless Steel Appliances
Bedrooms and Bathrooms
- 4 Bedrooms
- Powder Room
Schools
- Heathcote Elementary School
- Scarsdale Middle School
- Scarsdale Senior High School
Utilities
- Forced Air Heating and Cooling System
- Heating System Uses Natural Gas
Additional Features
- Patio
- Property is near public transit
Community Details
- Park
Listing and Financial Details
- Assessor Parcel Number 5001-022-008-00012-000-0000
Map
Home Values in the Area
Average Home Value in this Area
Property History
| Date | Event | Price | Change | Sq Ft Price |
|---|---|---|---|---|
| 07/08/2024 07/08/24 | Sold | $1,608,000 | 0.0% | $680 / Sq Ft |
| 03/12/2024 03/12/24 | Pending | -- | -- | -- |
| 03/06/2024 03/06/24 | Off Market | $1,608,000 | -- | -- |
| 02/26/2024 02/26/24 | For Sale | $1,350,000 | -- | $571 / Sq Ft |
Tax History
| Year | Tax Paid | Tax Assessment Tax Assessment Total Assessment is a certain percentage of the fair market value that is determined by local assessors to be the total taxable value of land and additions on the property. | Land | Improvement |
|---|---|---|---|---|
| 2024 | $23,245 | $883,600 | $750,000 | $133,600 |
| 2023 | $23,454 | $883,600 | $750,000 | $133,600 |
| 2022 | -- | $883,600 | $750,000 | $133,600 |
| 2021 | -- | $883,600 | $750,000 | $133,600 |
| 2020 | $22,211 | $883,600 | $750,000 | $133,600 |
| 2019 | $22,222 | $883,600 | $750,000 | $133,600 |
| 2018 | $26,917 | $925,000 | $750,000 | $175,000 |
| 2017 | $0 | $925,000 | $750,000 | $175,000 |
| 2016 | $22,242 | $925,000 | $750,000 | $175,000 |
| 2015 | -- | $1,040,000 | $699,000 | $341,000 |
| 2014 | -- | $1,040,000 | $699,000 | $341,000 |
| 2013 | -- | $15,000 | $4,700 | $10,300 |
Deed History
| Date | Type | Sale Price | Title Company |
|---|---|---|---|
| Bargain Sale Deed | $1,608,000 | Federal Standard Abstract |
Similar Homes in Scarsdale, NY
Source: OneKey® MLS
MLS Number: KEY6289542
APN: 555001 22.08.12
- 1 Ardmore Rd
- 7 Wakefield Rd
- 74 Carthage Rd
- 18 Lincoln Rd
- 63 Carthage Rd
- 36 Farragut Rd
- 348 Heathcote Rd
- 17 Weaver St
- 350 Heathcote Rd
- 50 Carthage Rd
- 2 Weaver St Unit 5
- 2 Weaver St Unit 9
- 2 Weaver St Unit 3
- 2 Weaver St Unit 8
- 7 Tyler Rd
- 20 Carthage Ln
- 20 Stratton Rd
- 51 Penn Blvd
- 91 Penn Rd
- 70 Stratton Rd
