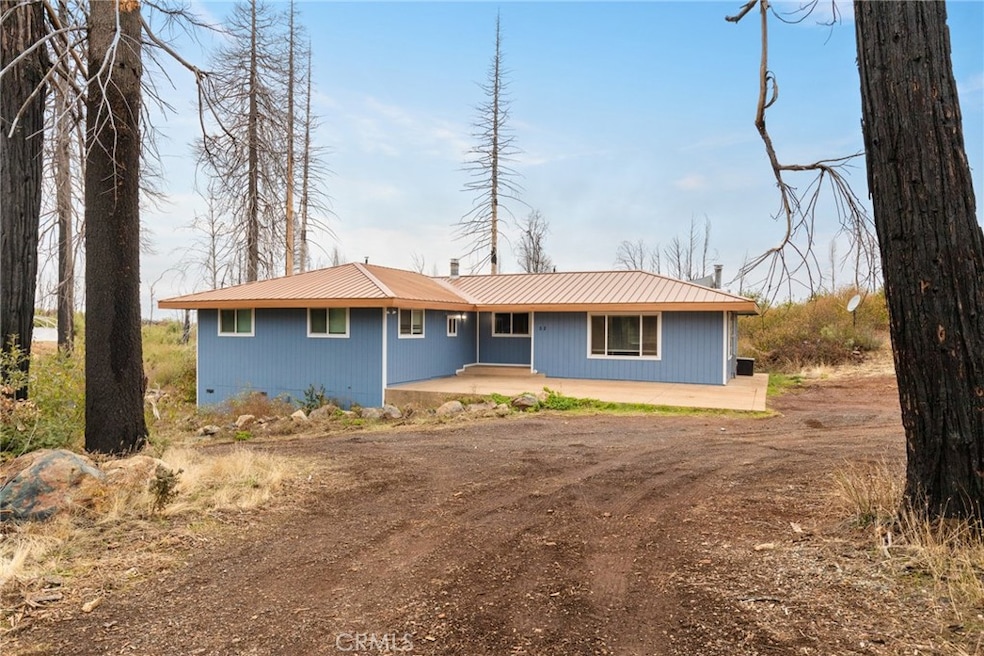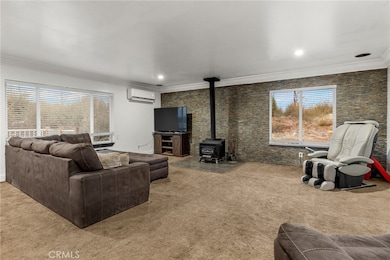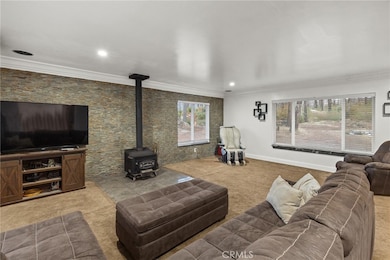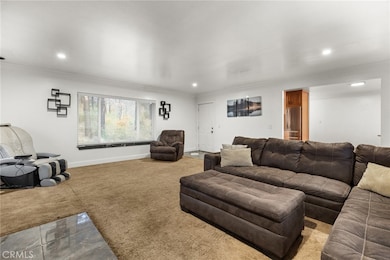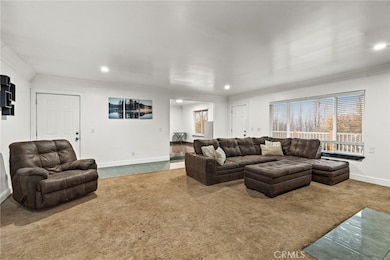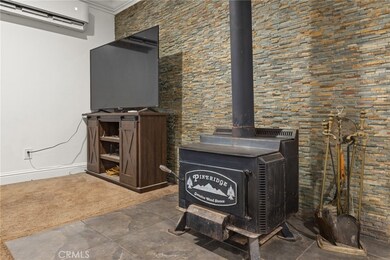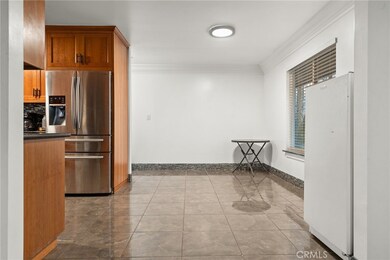
52 Fox Hill Rd Berry Creek, CA 95916
Estimated payment $2,136/month
Highlights
- View of Trees or Woods
- Wood Burning Stove
- Living Room with Attached Deck
- Fireplace in Primary Bedroom
- Hydromassage or Jetted Bathtub
- Granite Countertops
About This Home
Nestled among towering pines just minutes above Lake Madrone, this picturesque 5-acre property features an updated three-bedroom, two-bath home designed for comfort and tranquility. The residence offers a newer split heating and cooling system, a cozy wood-burning stove in the living room, and a fireplace in the primary suite, ensuring year-round enjoyment. The primary bathroom boasts a relaxing jetted tub and a separate stall shower. This move-in-ready home showcases recent exterior paint, a stained back patio deck, and upgrades like newer blinds, a water filtration system, pressurized well tank and water heater plus a 50-amp RV/camper hookup. With approximately 1,700 square feet of living space, you’ll enjoy a modern kitchen with granite countertops, a spacious living room, dual-pane windows, and a durable metal roof. Step out onto the wood deck to savor cool summer evenings and breathtaking sunsets. Additional highlights include ample storage under the house and a pristine setting that offers a refreshing escape from city traffic and pollution. The property is just a 30-minute drive from Oroville to Berry Creek which provides panoramic views, majestic trees, and serene landscapes on your journey. Whether you’re seeking a peaceful retreat or a year-round mountain home, this property offers an alternative lifestyle and the perfect blend of nature and recreation—your personal sanctuary awaits!
Listing Agent
Coldwell Banker C&C Properties Brokerage Phone: 530-518-0912 License #01755778

Co-Listing Agent
Coldwell Banker C&C Properties Brokerage Phone: 530-518-0912 License #00596793
Home Details
Home Type
- Single Family
Est. Annual Taxes
- $2,967
Year Built
- Built in 1978
Lot Details
- 5 Acre Lot
- Property fronts a highway
- Rural Setting
- Irregular Lot
- Density is 2-5 Units/Acre
- 061-340-018-000
Home Design
- Turnkey
- Raised Foundation
- Metal Roof
- Wood Siding
Interior Spaces
- 1,695 Sq Ft Home
- 1-Story Property
- Ceiling Fan
- Recessed Lighting
- Wood Burning Stove
- Wood Burning Fireplace
- Raised Hearth
- Double Pane Windows
- Blinds
- Window Screens
- Living Room with Fireplace
- Living Room with Attached Deck
- Views of Woods
Kitchen
- Eat-In Kitchen
- Electric Cooktop
- Microwave
- Granite Countertops
Flooring
- Carpet
- Tile
Bedrooms and Bathrooms
- 3 Main Level Bedrooms
- Fireplace in Primary Bedroom
- 2 Full Bathrooms
- Hydromassage or Jetted Bathtub
- Walk-in Shower
- Exhaust Fan In Bathroom
Laundry
- Laundry Room
- Stacked Washer and Dryer
Parking
- Parking Available
- Driveway
- Unpaved Parking
- Uncovered Parking
- On-Site Parking
Utilities
- Ductless Heating Or Cooling System
- Zoned Heating and Cooling
- Well
- Electric Water Heater
- Water Purifier
- Conventional Septic
Additional Features
- Low Pile Carpeting
- Wood patio
Community Details
- No Home Owners Association
Listing and Financial Details
- Assessor Parcel Number 061340017000
Map
Home Values in the Area
Average Home Value in this Area
Tax History
| Year | Tax Paid | Tax Assessment Tax Assessment Total Assessment is a certain percentage of the fair market value that is determined by local assessors to be the total taxable value of land and additions on the property. | Land | Improvement |
|---|---|---|---|---|
| 2024 | $2,967 | $275,706 | $72,828 | $202,878 |
| 2023 | $2,927 | $270,300 | $71,400 | $198,900 |
| 2022 | $322 | $28,310 | $28,310 | $0 |
| 2021 | $317 | $27,755 | $27,755 | $0 |
| 2020 | $1,442 | $131,866 | $27,471 | $104,395 |
| 2019 | $1,417 | $129,282 | $26,933 | $102,349 |
| 2018 | $1,396 | $126,748 | $26,405 | $100,343 |
| 2017 | $1,360 | $124,264 | $25,888 | $98,376 |
| 2016 | $1,326 | $121,829 | $25,381 | $96,448 |
| 2015 | $1,277 | $120,000 | $25,000 | $95,000 |
| 2014 | $1,130 | $103,509 | $17,513 | $85,996 |
Property History
| Date | Event | Price | Change | Sq Ft Price |
|---|---|---|---|---|
| 03/03/2025 03/03/25 | Price Changed | $339,000 | -2.9% | $200 / Sq Ft |
| 12/09/2024 12/09/24 | Price Changed | $349,000 | -4.4% | $206 / Sq Ft |
| 11/22/2024 11/22/24 | For Sale | $365,000 | +28.1% | $215 / Sq Ft |
| 04/01/2022 04/01/22 | Sold | $285,000 | 0.0% | $222 / Sq Ft |
| 03/02/2022 03/02/22 | Off Market | $285,000 | -- | -- |
| 01/10/2022 01/10/22 | Pending | -- | -- | -- |
| 09/16/2021 09/16/21 | For Sale | $285,000 | +105.0% | $222 / Sq Ft |
| 12/23/2014 12/23/14 | Sold | $139,000 | 0.0% | $108 / Sq Ft |
| 12/23/2014 12/23/14 | Sold | $139,000 | 0.0% | $108 / Sq Ft |
| 10/28/2014 10/28/14 | Pending | -- | -- | -- |
| 07/26/2014 07/26/14 | Pending | -- | -- | -- |
| 07/08/2014 07/08/14 | Price Changed | $139,000 | -6.7% | $108 / Sq Ft |
| 05/12/2014 05/12/14 | For Sale | $149,000 | 0.0% | $116 / Sq Ft |
| 05/12/2014 05/12/14 | For Sale | $149,000 | -- | $116 / Sq Ft |
Deed History
| Date | Type | Sale Price | Title Company |
|---|---|---|---|
| Grant Deed | $139,000 | Mid Valley Title & Escrow Co | |
| Interfamily Deed Transfer | -- | None Available |
Mortgage History
| Date | Status | Loan Amount | Loan Type |
|---|---|---|---|
| Open | $109,000 | New Conventional |
Similar Homes in Berry Creek, CA
Source: California Regional Multiple Listing Service (CRMLS)
MLS Number: SN24238228
APN: 061-340-017-000
- 13324 Oroville Quincy Hwy
- 29 Sheltering Pines Rd
- 0 Indian Cemetary Unit OR24221639
- 0 Milsap Bar Rd Unit SN24247208
- 0 Bloomer Mountain Rd Unit OC25075453
- 0 Bean Creek Unit OR25057372
- 1 Simpson
- 0 Stephens Ridge Unit SN24255258
- 0 Oro Quincy Hwy and Bald Rock Rd Unit OR23183407
- 0 Big Ridge Rd Unit OR25042612
- 0 Simpson Ranch Unit OR25005532
- 0 Bald Rock Rd Unit OR24116671
- 0 Bald Rock Rd Unit OR22196331
- 0 Bald Rock Rd Unit OR22196360
- 0 Bald Rock Rd Unit SN22046961
- 0 Stephens Ridge Rd Unit OR24213349
- 0 Stephens Ridge Rd Unit PA21191031
- 180 Mirage Lake Rd
- 0 Bonnie Meadow Ln
- 175 Bonnie Meadow Ln
