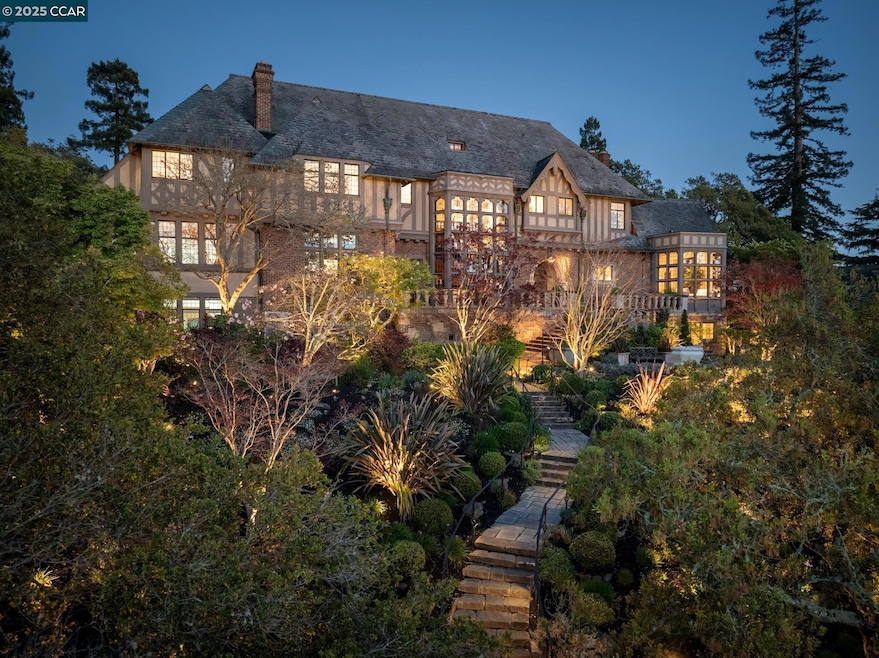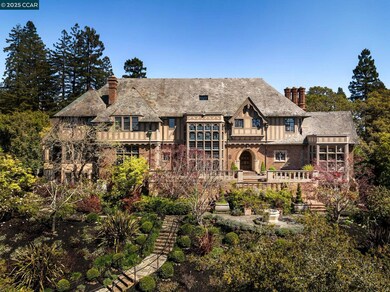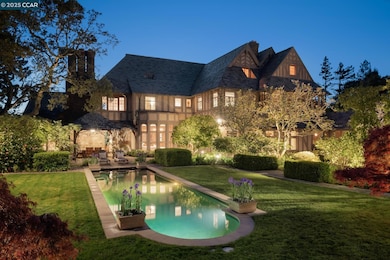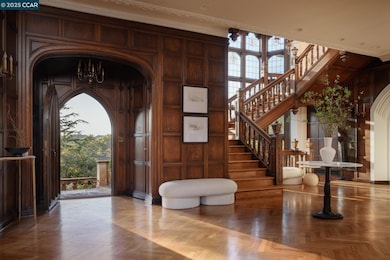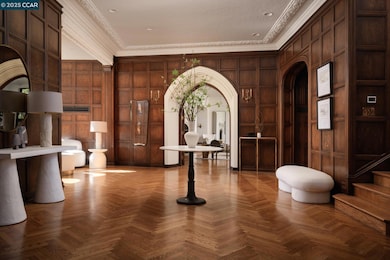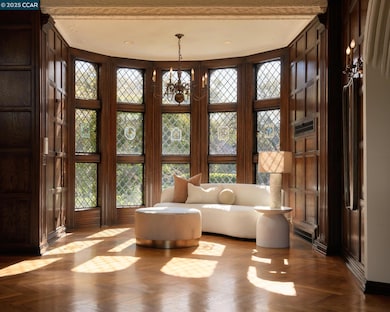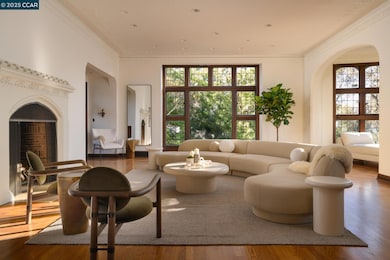52 Glen Alpine Rd Piedmont, CA 94611
Upper Piedmont NeighborhoodEstimated payment $64,465/month
Highlights
- In Ground Pool
- Partial Gulf or Ocean Views
- Fireplace in Primary Bedroom
- Piedmont Middle School Rated A
- 0.69 Acre Lot
- English Architecture
About This Home
52 Glen Alpine is an exquisite English County Tudor estate property offering an extraordinary combination of breathtaking craftsmanship, European influenced style, elegant and gracious spaces, wonderful indoor/outdoor living and compelling possibilities. Architecturally stunning, as you enter in the dramatic foyer, you are welcomed by generous formal rooms, a stunning hand-carved floating staircase, custom decorating plaster ceilings, and beautiful two-story leaded glass windows providing natural light and warmth. Ideally sited on a .69 acre lot spanning the entire distance between two streets in a quiet and coveted Piedmont location, outdoor amenities include mature landscaping, majestic trees and formal gardens, a black bottom pool and spa, and multiple courtyard spaces to enjoy the California lifestyle. Nearly level in from the gated rear entrance (Sotelo Avenue), the property also has a 3-car detached garage with a studio apartment above it. Known for top-rated schools, community parks and proximity to San Francisco, Piedmont is a delightful community to call your home. Constructed in 1930 by renowned local architects, Williams and Wastell, for a member of the Witter family and cherished by all of its owners, this iconic Piedmont jewel is a rare and wonderful home!
Home Details
Home Type
- Single Family
Est. Annual Taxes
- $103,817
Year Built
- Built in 1930
Lot Details
- 0.69 Acre Lot
- Fenced
- Landscaped
- Terraced Lot
- Garden
- Back and Front Yard
Parking
- 3 Car Detached Garage
- Off-Street Parking
Home Design
- English Architecture
- Tudor Architecture
- Brick Exterior Construction
- Stucco
Interior Spaces
- 3-Story Property
- Wood Burning Fireplace
- Family Room
- Living Room with Fireplace
- 3 Fireplaces
- Formal Dining Room
- Den with Fireplace
- Library
- Bonus Room
- Utility Room
- Partial Bay or Harbor Views
- Basement
Kitchen
- Built-In Self-Cleaning Double Oven
- Gas Range
- Dishwasher
- Kitchen Island
- Stone Countertops
- Trash Compactor
- Disposal
Flooring
- Wood
- Carpet
- Tile
Bedrooms and Bathrooms
- 9 Bedrooms
- Fireplace in Primary Bedroom
Laundry
- Dryer
- Washer
- Laundry Chute
Home Security
- Security System Owned
- Carbon Monoxide Detectors
Pool
- In Ground Pool
- Outdoor Pool
- Spa
Outdoor Features
- Outdoor Storage
Utilities
- Zoned Heating and Cooling
- Radiant Heating System
- Well
- Gas Water Heater
- Satellite Dish
Listing and Financial Details
- Assessor Parcel Number 5148023
Community Details
Overview
- No Home Owners Association
- Contra Costa Association
- Piedmont Subdivision
Recreation
- Black Bottom Community Pool
Map
Home Values in the Area
Average Home Value in this Area
Tax History
| Year | Tax Paid | Tax Assessment Tax Assessment Total Assessment is a certain percentage of the fair market value that is determined by local assessors to be the total taxable value of land and additions on the property. | Land | Improvement |
|---|---|---|---|---|
| 2024 | $103,817 | $7,803,000 | $2,340,900 | $5,462,100 |
| 2023 | $102,403 | $7,650,000 | $2,295,000 | $5,355,000 |
| 2022 | $99,529 | $7,500,000 | $2,250,000 | $5,250,000 |
| 2021 | $68,532 | $5,068,414 | $1,463,461 | $3,611,953 |
| 2020 | $68,485 | $5,023,393 | $1,448,461 | $3,574,932 |
| 2019 | $68,353 | $4,924,905 | $1,420,062 | $3,504,843 |
| 2018 | $65,997 | $4,828,368 | $1,392,227 | $3,436,141 |
| 2017 | $66,944 | $4,733,717 | $1,364,935 | $3,368,782 |
| 2016 | $62,203 | $4,640,918 | $1,338,177 | $3,302,741 |
| 2015 | $62,615 | $4,571,236 | $1,318,084 | $3,253,152 |
| 2014 | $61,839 | $4,481,712 | $1,292,271 | $3,189,441 |
Property History
| Date | Event | Price | Change | Sq Ft Price |
|---|---|---|---|---|
| 04/24/2025 04/24/25 | For Sale | $10,000,000 | +33.3% | $834 / Sq Ft |
| 02/04/2025 02/04/25 | Off Market | $7,500,000 | -- | -- |
| 10/27/2021 10/27/21 | Sold | $7,500,000 | -37.5% | $630 / Sq Ft |
| 10/16/2021 10/16/21 | Pending | -- | -- | -- |
| 09/21/2021 09/21/21 | For Sale | $11,995,000 | -- | $1,007 / Sq Ft |
Deed History
| Date | Type | Sale Price | Title Company |
|---|---|---|---|
| Grant Deed | -- | Old Republic Title Company | |
| Interfamily Deed Transfer | -- | Fidelity National Title Co | |
| Interfamily Deed Transfer | -- | Old Republic Title Company | |
| Grant Deed | $3,300,000 | Northwestern Title Co |
Mortgage History
| Date | Status | Loan Amount | Loan Type |
|---|---|---|---|
| Open | $7,563,713 | Commercial | |
| Previous Owner | $2,800,000 | Future Advance Clause Open End Mortgage | |
| Previous Owner | $1,100,000 | Adjustable Rate Mortgage/ARM | |
| Previous Owner | $1,100,000 | New Conventional | |
| Previous Owner | $1,100,000 | Credit Line Revolving | |
| Previous Owner | $3,150,000 | No Value Available | |
| Previous Owner | $1,100,000 | No Value Available |
Source: Contra Costa Association of REALTORS®
MLS Number: 41090822
APN: 051-4802-003-00
- 5501 La Salle Ave
- 26 Sea View Ave
- 65 Sea View Ave
- 24 Somerset Rd
- 336 Mountain Ave
- 6001 Harbord Dr
- 5980 Harbord Dr
- 139 Hagar Ave
- 126 Caperton Ave
- 5932 Harbord Dr
- 389 Somerset Rd
- 343 Somerset Rd
- 22 Valant Place
- 0 Thornhill Dr
- 1869 Magellan Dr
- 295 Scenic Ave
- 3 Abbott Way
- 1160 Clarendon Crescent
- 5608 Colton Blvd
- 224 Pala Ave
