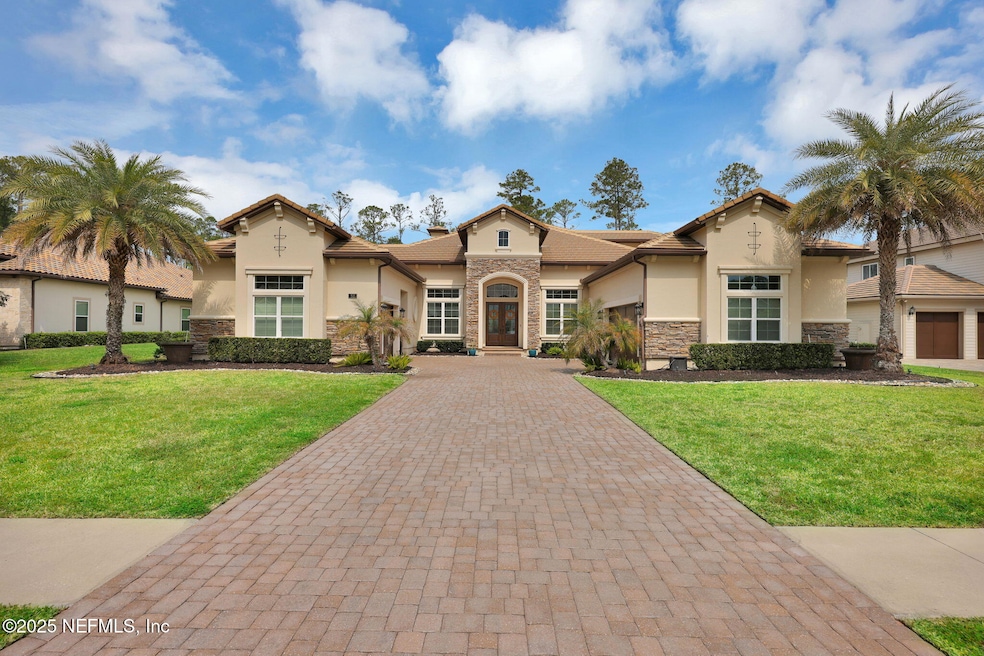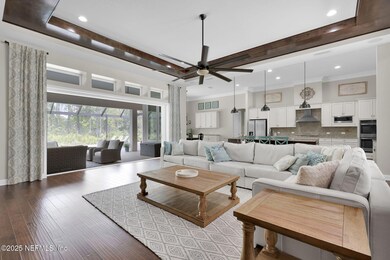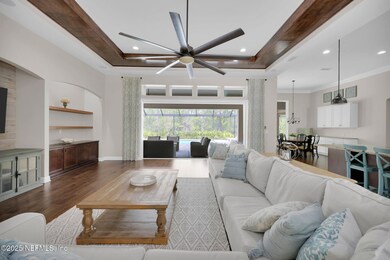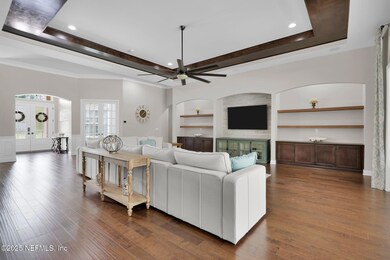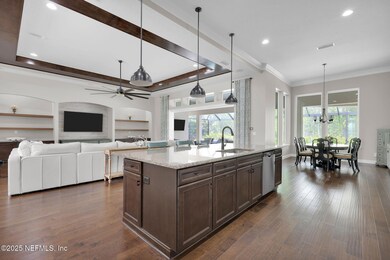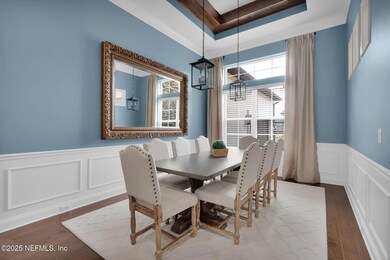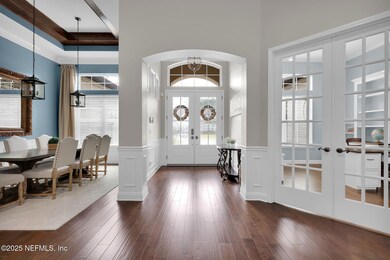
52 Glen Ridge Ct Ponte Vedra, FL 32081
Estimated payment $13,643/month
Highlights
- Fitness Center
- Spa
- 0.38 Acre Lot
- Palm Valley Academy Rated A
- Views of Preserve
- Open Floorplan
About This Home
Imagine waking up every day in your own private resort surrounded by preserve views, steps from world-class amenities, and just minutes from the beach. That's the lifestyle waiting for you, a coastal luxury home in the gated community of The Island at Twenty Mile in Nocatee. This extraordinary two-story residence offers 5 bedrooms, 4 bathrooms, and an expansive 5,722 square feet of thoughtfully designed living space. From the moment you enter, you're greeted by rich hardwood floors, soaring ceilings, and an open floor plan that blends comfort with elegance.The heart of the home is the gourmet kitchen and expansive great room, where a wall of pocket sliding glass doors opens to your screened lanai and outdoor retreat. Enjoy a resort-style pool and spa, fully equipped summer kitchen, and fire pit surrounded by lush preserve views. Whether you're entertaining guests or enjoying a quiet evening at home, this space delivers unforgettable moments. The owner's suite is a true sanctuary featuring three custom closets and a spa-inspired bath with soaking tub and dual vanities. Sliding glass doors provide direct access to the pool and spa, perfect for morning coffee or a peaceful nighttime dip under the stars. Three additional bedrooms on the main floor offer comfort and flexibility, while the upstairs guest suite and large bonus room provide a private space for entertaining, relaxing, or hosting overnight visitors.Located in a golf cart friendly community, residents can easily explore everything Nocatee has to offer including water parks, fitness centers, scenic trails, playgrounds, dog parks, and top-rated St. Johns County schools. With the beaches of Ponte Vedra, TPC Sawgrass, and the Atlantic Ocean just minutes away, the best of Northeast Florida is right at your doorstep.52 Glen Ridge Court is more than a home. It is where elegance, comfort, and lifestyle come together effortlessly.
Home Details
Home Type
- Single Family
Est. Annual Taxes
- $14,563
Year Built
- Built in 2016
Lot Details
- 0.38 Acre Lot
- Property fronts a private road
- Cul-De-Sac
- Front and Back Yard Sprinklers
- Wooded Lot
- Zoning described as PUD
HOA Fees
- $150 Monthly HOA Fees
Parking
- 3 Car Garage
- Garage Door Opener
Home Design
- Traditional Architecture
- Tile Roof
- Stucco
Interior Spaces
- 5,722 Sq Ft Home
- 2-Story Property
- Open Floorplan
- Ceiling Fan
- Entrance Foyer
- Screened Porch
- Views of Preserve
Kitchen
- Breakfast Area or Nook
- Double Oven
- Gas Cooktop
- Microwave
- Dishwasher
- Kitchen Island
Flooring
- Wood
- Carpet
- Tile
Bedrooms and Bathrooms
- 5 Bedrooms
- Split Bedroom Floorplan
- Dual Closets
- Walk-In Closet
- In-Law or Guest Suite
- 4 Full Bathrooms
- Bathtub With Separate Shower Stall
Laundry
- Laundry on lower level
- Sink Near Laundry
- Washer and Gas Dryer Hookup
Home Security
- Security Gate
- Smart Home
- Smart Thermostat
- Fire and Smoke Detector
Pool
- Spa
- Gas Heated Pool
Outdoor Features
- Outdoor Kitchen
- Fire Pit
Schools
- Palm Valley Academy Elementary And Middle School
- Allen D. Nease High School
Utilities
- Central Heating and Cooling System
- Tankless Water Heater
Listing and Financial Details
- Assessor Parcel Number 0680662890
Community Details
Overview
- Island At Twenty Mile Subdivision
Amenities
- Clubhouse
Recreation
- Tennis Courts
- Community Basketball Court
- Pickleball Courts
- Community Playground
- Fitness Center
- Children's Pool
- Park
- Dog Park
- Jogging Path
Map
Home Values in the Area
Average Home Value in this Area
Tax History
| Year | Tax Paid | Tax Assessment Tax Assessment Total Assessment is a certain percentage of the fair market value that is determined by local assessors to be the total taxable value of land and additions on the property. | Land | Improvement |
|---|---|---|---|---|
| 2024 | $14,349 | $961,460 | -- | -- |
| 2023 | $14,349 | $933,456 | $0 | $0 |
| 2022 | $14,077 | $906,268 | $0 | $0 |
| 2021 | $14,041 | $879,872 | $0 | $0 |
| 2020 | $14,012 | $867,724 | $0 | $0 |
| 2019 | $14,269 | $848,215 | $0 | $0 |
| 2018 | $14,292 | $847,108 | $0 | $0 |
| 2017 | $14,345 | $829,685 | $150,000 | $679,685 |
| 2016 | $3,745 | $121,000 | $0 | $0 |
| 2015 | $2,325 | $100,000 | $0 | $0 |
Property History
| Date | Event | Price | Change | Sq Ft Price |
|---|---|---|---|---|
| 04/01/2025 04/01/25 | For Sale | $2,200,000 | +95.6% | $384 / Sq Ft |
| 12/17/2023 12/17/23 | Off Market | $1,125,000 | -- | -- |
| 12/17/2023 12/17/23 | Off Market | $965,464 | -- | -- |
| 08/06/2018 08/06/18 | Sold | $1,125,000 | -7.7% | $197 / Sq Ft |
| 07/26/2018 07/26/18 | Pending | -- | -- | -- |
| 02/13/2018 02/13/18 | For Sale | $1,219,000 | +26.3% | $213 / Sq Ft |
| 09/14/2016 09/14/16 | Sold | $965,464 | +5.5% | $227 / Sq Ft |
| 03/31/2016 03/31/16 | Pending | -- | -- | -- |
| 03/31/2016 03/31/16 | For Sale | $915,382 | -- | $215 / Sq Ft |
Deed History
| Date | Type | Sale Price | Title Company |
|---|---|---|---|
| Warranty Deed | $1,125,000 | Gibraltar Tilte Services | |
| Warranty Deed | $965,500 | Southern Title Holding Co Ll |
Mortgage History
| Date | Status | Loan Amount | Loan Type |
|---|---|---|---|
| Open | $510,400 | New Conventional | |
| Closed | $575,000 | New Conventional | |
| Previous Owner | $670,000 | New Conventional |
Similar Homes in the area
Source: realMLS (Northeast Florida Multiple Listing Service)
MLS Number: 2078919
APN: 068066-2890
- 125 Deer Valley Dr
- 88 Frontierland Trail
- 464 Deer Valley Dr
- 454 Aj Mills Rd
- 171 Whisper Rock Dr
- 68 Seawall Ln
- 432 Aj Mills Rd
- 176 Jackrabbit Trail
- 202 Galleon Dr
- 135 Outpost Trail
- 491 Stone Ridge Dr
- 63 Galleon Dr
- 577 Southern Oak Dr
- 143 Bent Trail
- 21 Sugar Magnolia Dr
- 36 Big Horn Trail
- 470 Parkbluff Cir
- 252 Eagle Rock Dr
- 181 Cross Branch Dr
- 420 Eagle Rock Dr
