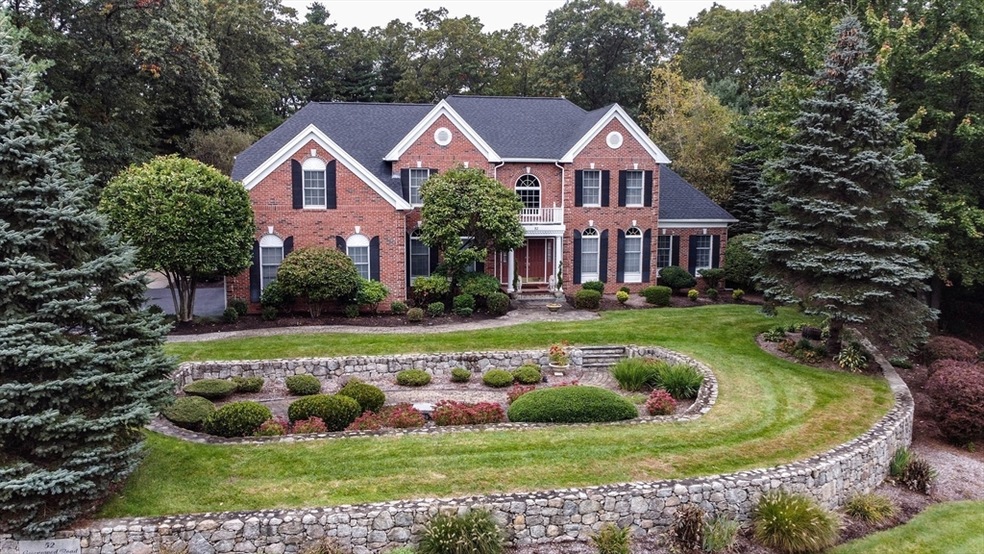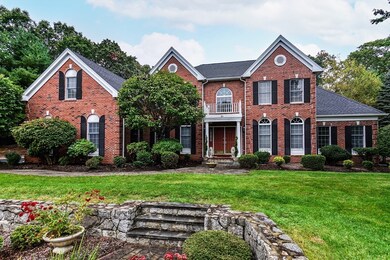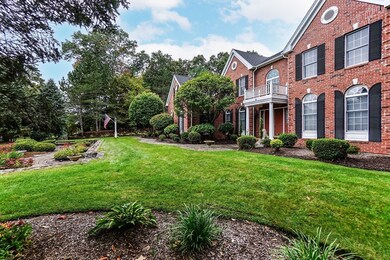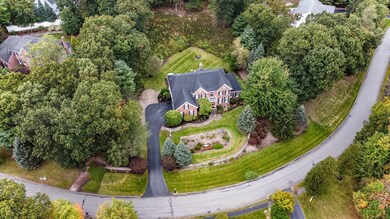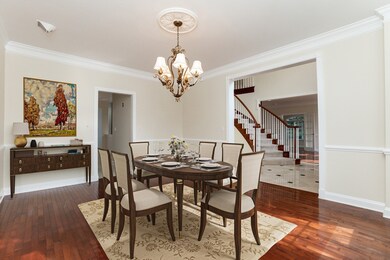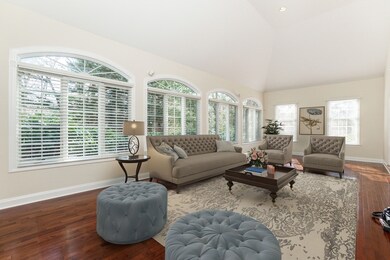
52 Greenwood Rd Hopkinton, MA 01748
Highlights
- Golf Course Community
- Medical Services
- Custom Closet System
- Elmwood Elementary School Rated A
- Open Floorplan
- Colonial Architecture
About This Home
As of June 2024Lavish & beautifully appointed, 4 BR 3.5 BA estate in well sought after Highland Ridge. This magnificent open floorplan residence offers all the comforts of home coupled w high-end finishes & amenities. Upon entering the grand foyer you will notice the stunning marble floors, soaring ceiling & sweeping staircase. The main flr features the gourmet kit w dining area, granite center island, an abundance of granite counterspace & cabinetry + a pantry. Entertain guests in the lovely formal DR w hardwood flrs & crown molding. Relax in the custom-built FR w french doors & picturesque boxed bay window. Other rooms on 1st level include the LR w fireplace, stunning skylit sunroom, Den & Great Rm. The 2nd level has 4 spacious BR's. The Main BR features a walk-in closet. Other features include deck, 3-car garage w work area, C/A, Energy-Star appliances. Situated on 1.25 acres of professionally landscaped park-like grounds. Top ranked public school system in MA.
Last Buyer's Agent
Brian O'keefe
Redfin Corp.

Home Details
Home Type
- Single Family
Est. Annual Taxes
- $20,143
Year Built
- Built in 2000
Lot Details
- 1.27 Acre Lot
- Near Conservation Area
- Landscaped Professionally
- Sprinkler System
HOA Fees
- $31 Monthly HOA Fees
Parking
- 3 Car Attached Garage
- Workshop in Garage
- Driveway
- Open Parking
- Off-Street Parking
Home Design
- Colonial Architecture
- Frame Construction
- Shingle Roof
- Concrete Perimeter Foundation
Interior Spaces
- 4,700 Sq Ft Home
- Open Floorplan
- Wet Bar
- Wired For Sound
- Chair Railings
- Crown Molding
- Vaulted Ceiling
- Skylights
- Recessed Lighting
- Decorative Lighting
- Insulated Windows
- Bay Window
- Window Screens
- French Doors
- Insulated Doors
- Entrance Foyer
- Great Room
- Living Room with Fireplace
- Dining Area
- Den
- Sun or Florida Room
Kitchen
- Oven
- Cooktop
- Microwave
- ENERGY STAR Qualified Refrigerator
- ENERGY STAR Qualified Dishwasher
- Kitchen Island
- Solid Surface Countertops
Flooring
- Wood
- Wall to Wall Carpet
- Marble
- Ceramic Tile
Bedrooms and Bathrooms
- 4 Bedrooms
- Primary bedroom located on second floor
- Custom Closet System
- Linen Closet
- Walk-In Closet
- Double Vanity
- Pedestal Sink
- Bathtub with Shower
- Separate Shower
- Linen Closet In Bathroom
Laundry
- Laundry on main level
- ENERGY STAR Qualified Dryer
- ENERGY STAR Qualified Washer
Basement
- Basement Fills Entire Space Under The House
- Interior Basement Entry
Eco-Friendly Details
- Energy-Efficient Thermostat
Outdoor Features
- Bulkhead
- Deck
- Patio
- Outdoor Storage
- Rain Gutters
- Porch
Location
- Property is near public transit
- Property is near schools
Utilities
- Forced Air Heating and Cooling System
- 2 Cooling Zones
- 2 Heating Zones
- Heating System Uses Oil
- 200+ Amp Service
- Private Water Source
- Water Heater
- Private Sewer
Listing and Financial Details
- Assessor Parcel Number M:00R7 B:0004 L:34,3154625
Community Details
Overview
- Highland Ridge Subdivision
Amenities
- Medical Services
- Shops
Recreation
- Golf Course Community
- Community Pool
- Park
- Jogging Path
- Bike Trail
Map
Home Values in the Area
Average Home Value in this Area
Property History
| Date | Event | Price | Change | Sq Ft Price |
|---|---|---|---|---|
| 06/21/2024 06/21/24 | Sold | $1,635,000 | -3.8% | $348 / Sq Ft |
| 05/21/2024 05/21/24 | Pending | -- | -- | -- |
| 05/15/2024 05/15/24 | Price Changed | $1,699,900 | 0.0% | $362 / Sq Ft |
| 05/15/2024 05/15/24 | For Sale | $1,699,900 | -2.9% | $362 / Sq Ft |
| 05/08/2024 05/08/24 | Pending | -- | -- | -- |
| 04/18/2024 04/18/24 | Price Changed | $1,749,900 | -2.8% | $372 / Sq Ft |
| 03/27/2024 03/27/24 | For Sale | $1,799,900 | -- | $383 / Sq Ft |
Tax History
| Year | Tax Paid | Tax Assessment Tax Assessment Total Assessment is a certain percentage of the fair market value that is determined by local assessors to be the total taxable value of land and additions on the property. | Land | Improvement |
|---|---|---|---|---|
| 2025 | $20,446 | $1,441,900 | $481,900 | $960,000 |
| 2024 | $20,143 | $1,378,700 | $459,200 | $919,500 |
| 2023 | $19,503 | $1,233,600 | $379,500 | $854,100 |
| 2022 | $19,154 | $1,124,700 | $345,100 | $779,600 |
| 2021 | $18,607 | $1,089,400 | $335,500 | $753,900 |
| 2020 | $17,787 | $1,057,500 | $327,700 | $729,800 |
| 2019 | $17,792 | $1,036,200 | $303,700 | $732,500 |
| 2018 | $17,045 | $1,008,600 | $297,600 | $711,000 |
| 2017 | $16,477 | $980,800 | $288,800 | $692,000 |
| 2016 | $16,264 | $955,000 | $283,200 | $671,800 |
| 2015 | $16,169 | $900,300 | $275,000 | $625,300 |
Mortgage History
| Date | Status | Loan Amount | Loan Type |
|---|---|---|---|
| Open | $650,000 | Purchase Money Mortgage | |
| Closed | $650,000 | Purchase Money Mortgage | |
| Closed | $860,000 | Credit Line Revolving | |
| Closed | $200,000 | No Value Available | |
| Closed | $250,000 | Purchase Money Mortgage | |
| Previous Owner | $530,000 | No Value Available | |
| Previous Owner | $250,000 | No Value Available | |
| Previous Owner | $550,000 | No Value Available | |
| Previous Owner | $550,000 | Purchase Money Mortgage |
Deed History
| Date | Type | Sale Price | Title Company |
|---|---|---|---|
| Deed | $924,095 | -- | |
| Deed | $924,095 | -- | |
| Deed | $700,429 | -- |
Similar Homes in the area
Source: MLS Property Information Network (MLS PIN)
MLS Number: 73217061
APN: HOPK-000007R-000004-000034
- 6 Everett Cir
- 35 Wedgewood Dr
- 11 Highcroft Way
- 6 Overlook Rd
- 19 Highcroft Way Unit 19
- 26 Highcroft Way
- 24 Highcroft Way
- 7 Wood St
- 8 Fiddle Neck Ln
- 11 Fiddle Neck Ln
- 7 Forest Ln
- 52 Wildwood Dr
- 11 Pearl St
- 44 Proctor St
- 36 Southwood Dr Unit 36
- 28 Proctor St
- 37 Atwood St
- 1 Whisper Way
- 15 Whisper Way
- 19 Weston Ln Unit 19
