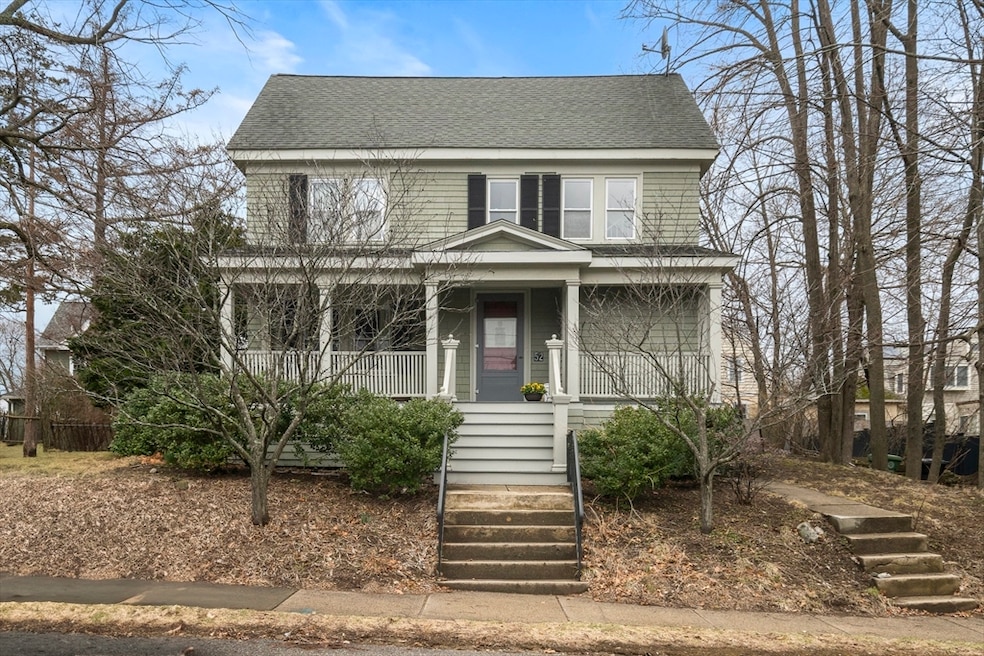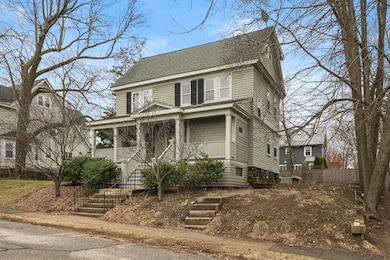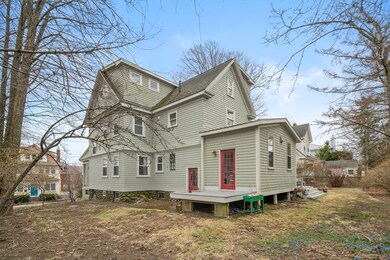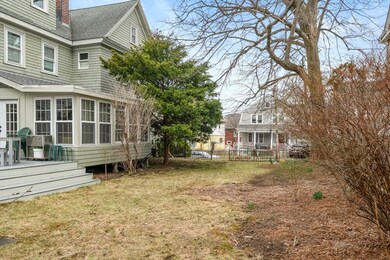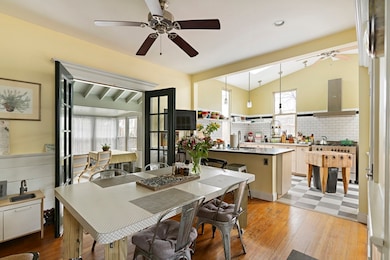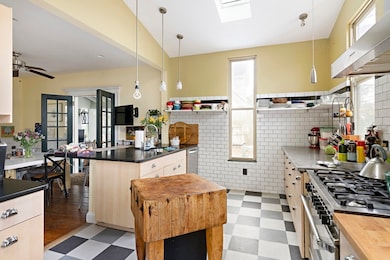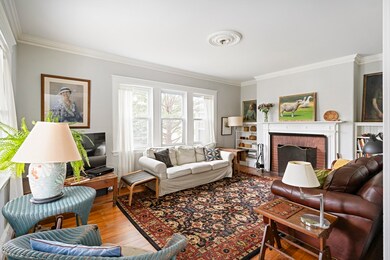
52 Hillside Rd Watertown, MA 02472
East Watertown NeighborhoodEstimated payment $9,166/month
Highlights
- Golf Course Community
- Scenic Views
- Custom Closet System
- Medical Services
- Open Floorplan
- Colonial Architecture
About This Home
Beautiful 1920 East Watertown single-family on residential side street close to Cambridge, Mass Pike, Storrow Drive. 1ST FL: Gracious entry hall, large living room with 2 exposures, handsome fireplace. Hardwood floors. High ceilings. Generous dining room. Butler's pantry. Dramatic light-filled professional kitchen with cathedral-ceiling & skylights, 2 ceiling fans, Bertazzoni 5-burner stove, vent, Bosch jumbo fridge, granite dining bar. Stainless steel, granite, & butcher-block countertops. Five distinct & delightful indoor & outdoor dining areas. Half-bath. 2 decks, large light-filled sun-porch/family room. 2ND FL: principal suite with walk-in closet. Spa bath, jacuzzi tub, stall shower. 2nd bedroom. 3RD FL: 2 more bedrooms & full bath. Radiant heat in 2 baths. Abundant light through large windows & skylights. Full basement. Lots of newer wiring. On-demand hot water. Expansive, beautiful gardens with red-leaf cherry & linden trees, specimen plantings. Off-street parking. Rare offering
Home Details
Home Type
- Single Family
Est. Annual Taxes
- $12,861
Year Built
- Built in 1920 | Remodeled
Lot Details
- 9,500 Sq Ft Lot
- Near Conservation Area
- Fenced Yard
- Fenced
- Level Lot
- Fruit Trees
- Garden
- Property is zoned S-6
Home Design
- Colonial Architecture
- Craftsman Architecture
- Split Level Home
- Stone Foundation
- Frame Construction
- Blown Fiberglass Insulation
- Shingle Roof
Interior Spaces
- 2,710 Sq Ft Home
- Open Floorplan
- Beamed Ceilings
- Cathedral Ceiling
- Ceiling Fan
- Skylights
- Recessed Lighting
- Light Fixtures
- Window Screens
- French Doors
- Entrance Foyer
- Living Room with Fireplace
- Dining Area
- Scenic Vista Views
- Storm Windows
Kitchen
- Country Kitchen
- Breakfast Bar
- Stove
- Range with Range Hood
- Freezer
- Dishwasher
- Stainless Steel Appliances
- Kitchen Island
- Solid Surface Countertops
- Disposal
Flooring
- Wood
- Carpet
- Laminate
- Tile
- Vinyl
Bedrooms and Bathrooms
- 4 Bedrooms
- Primary bedroom located on second floor
- Custom Closet System
- Walk-In Closet
Laundry
- Dryer
- Washer
Unfinished Basement
- Walk-Out Basement
- Basement Fills Entire Space Under The House
- Interior and Exterior Basement Entry
- Block Basement Construction
Parking
- 3 Car Parking Spaces
- Driveway
- Paved Parking
- Open Parking
- Off-Street Parking
- Deeded Parking
Outdoor Features
- Deck
- Porch
Location
- Property is near public transit
- Property is near schools
Utilities
- 3+ Cooling Systems Mounted To A Wall/Window
- Window Unit Cooling System
- Forced Air Heating System
- 1 Heating Zone
- Heating System Uses Natural Gas
- Tankless Water Heater
- Gas Water Heater
Listing and Financial Details
- Legal Lot and Block 0028 / 0023
- Assessor Parcel Number M:1136 B:0023 L:0028,854073
Community Details
Overview
- No Home Owners Association
Amenities
- Medical Services
- Shops
- Coin Laundry
Recreation
- Golf Course Community
- Park
- Jogging Path
- Bike Trail
Map
Home Values in the Area
Average Home Value in this Area
Tax History
| Year | Tax Paid | Tax Assessment Tax Assessment Total Assessment is a certain percentage of the fair market value that is determined by local assessors to be the total taxable value of land and additions on the property. | Land | Improvement |
|---|---|---|---|---|
| 2025 | $12,861 | $1,101,100 | $565,600 | $535,500 |
| 2024 | $12,011 | $1,026,600 | $546,000 | $480,600 |
| 2023 | $12,771 | $940,400 | $514,800 | $425,600 |
| 2022 | $11,355 | $857,000 | $448,500 | $408,500 |
| 2021 | $10,164 | $829,700 | $421,200 | $408,500 |
| 2020 | $9,978 | $821,900 | $413,400 | $408,500 |
| 2019 | $9,413 | $730,800 | $397,800 | $333,000 |
| 2018 | $9,108 | $676,200 | $390,000 | $286,200 |
| 2017 | $8,959 | $645,000 | $358,800 | $286,200 |
| 2016 | $8,453 | $617,900 | $358,800 | $259,100 |
| 2015 | $8,701 | $578,900 | $319,800 | $259,100 |
| 2014 | $8,660 | $578,900 | $319,800 | $259,100 |
Property History
| Date | Event | Price | Change | Sq Ft Price |
|---|---|---|---|---|
| 04/09/2025 04/09/25 | Pending | -- | -- | -- |
| 04/02/2025 04/02/25 | For Sale | $1,450,000 | -- | $535 / Sq Ft |
Deed History
| Date | Type | Sale Price | Title Company |
|---|---|---|---|
| Deed | -- | -- | |
| Warranty Deed | -- | -- | |
| Deed | -- | -- | |
| Deed | $640,000 | -- | |
| Warranty Deed | $640,000 | -- | |
| Deed | $640,000 | -- | |
| Deed | $432,500 | -- | |
| Deed | $432,500 | -- |
Mortgage History
| Date | Status | Loan Amount | Loan Type |
|---|---|---|---|
| Open | $147,000 | Stand Alone Refi Refinance Of Original Loan | |
| Closed | $50,000 | No Value Available | |
| Open | $390,000 | No Value Available | |
| Open | $601,600 | Purchase Money Mortgage | |
| Closed | $150,400 | No Value Available | |
| Closed | $601,600 | Purchase Money Mortgage |
Similar Homes in the area
Source: MLS Property Information Network (MLS PIN)
MLS Number: 73354169
APN: WATE-001136-000023-000028
- 52 Hillside Rd
- 9 Appleton St
- 51 Edgecliff Rd Unit 51
- 14 Sunnybank Rd Unit 16
- 210 Belmont St Unit 5
- 250 School St
- 1 Oliver Rd
- 64 Commonwealth Rd
- 24 Porter St Unit 24
- 22 Porter St Unit 24
- 4 Worcester St Unit 1
- 437 Mount Auburn St
- 22 Adams Ave
- 64 Bigelow Ave Unit 12
- 61 Oakley Rd
- 47 Hazel St Unit 47
- 45 Hazel St Unit 47
- 40 Bigelow Ave Unit 21
- 52 Quimby St Unit 54
- 16 Saint Marys St Unit 18
