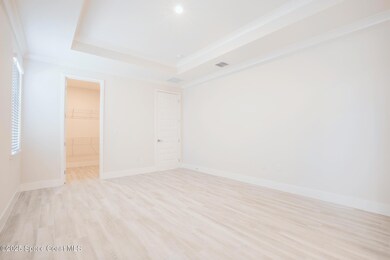
52 Hubble Ln Satellite Beach, FL 32937
Estimated payment $5,208/month
Highlights
- New Construction
- Open Floorplan
- Covered patio or porch
- Satellite Senior High School Rated A-
- Great Room
- 2 Car Attached Garage
About This Home
AVAILABLE NOW- Discover your dream coastal retreat! This stunning bright and beachy home is move-in ready and waiting for you. Featuring the sought-after Atlas floorplan, it offers 3 bedrooms, 2 bathrooms, & an extra-deep 2-car garage with a 5-foot extension. The open layout is accentuated by elegant tray ceilings soaring up to 11 feet, creating a spacious and inviting atmosphere perfect for entertaining or relaxing. Step out onto the covered lanai & enjoy the privacy of your backyard within a gated community. Located in The Vue, just steps from the beach, you'll love the convenience of daily walks to the community pool or the shoreline. Don't miss this incredible opportunity to live your best beachside life!
Say hello to the Atlas! This gorgeous, brand-new home design boasts 2,031 sq ft, a stunning layout, entry & driveway pavers, plus a stone accent exterior & a durable metal roof with a 40-year warranty. As you walk through the home, you'll notice the unique floorplan. All three bedrooms, including the master, aligned to the left side of the home, tucked away for privacy. To the right, the flowing openness of the gourmet kitchen, dining, & great room creates a comfortable space that's perfect for entertaining. The kitchen features quartz countertops & modern finishes, enhancing the overall design. With 9'4'' ceilings throughout, the space feels airy and inviting. Right off the dining and great room lies the covered patio, which leads out to the beautifully landscaped backyard. The 5-foot extension to the garage provides additional storage or workspace. With private bedrooms and extensive living space, the Atlas is an ideal place for hosting guests and enjoying everyday living.
Home Details
Home Type
- Single Family
Est. Annual Taxes
- $2,172
Year Built
- Built in 2024 | New Construction
Lot Details
- 6,098 Sq Ft Lot
- North Facing Home
HOA Fees
- $88 Monthly HOA Fees
Parking
- 2 Car Attached Garage
- Garage Door Opener
Home Design
- Metal Roof
- Block Exterior
- Stone Siding
- Stucco
Interior Spaces
- 2,031 Sq Ft Home
- 1-Story Property
- Open Floorplan
- Entrance Foyer
- Great Room
- Dining Room
- Tile Flooring
Kitchen
- Breakfast Bar
- Electric Cooktop
- Microwave
- ENERGY STAR Qualified Dishwasher
- Kitchen Island
- Disposal
Bedrooms and Bathrooms
- 3 Bedrooms
- Walk-In Closet
- 2 Full Bathrooms
- Shower Only
Laundry
- Laundry Room
- Laundry on main level
- Washer and Electric Dryer Hookup
Home Security
- Smart Thermostat
- High Impact Windows
- Fire and Smoke Detector
Outdoor Features
- Covered patio or porch
Schools
- Sea Park Elementary School
- Delaura Middle School
- Satellite High School
Utilities
- Central Heating and Cooling System
- ENERGY STAR Qualified Water Heater
- Cable TV Available
Community Details
- Association fees include ground maintenance
- Co Maronda Homes Association
- Vue At Satellite Beach Subdivision
Listing and Financial Details
- Assessor Parcel Number 26-37-26-04-0000a.0-0004.00
Map
Home Values in the Area
Average Home Value in this Area
Tax History
| Year | Tax Paid | Tax Assessment Tax Assessment Total Assessment is a certain percentage of the fair market value that is determined by local assessors to be the total taxable value of land and additions on the property. | Land | Improvement |
|---|---|---|---|---|
| 2023 | $2,172 | $138,000 | $138,000 | $0 |
| 2022 | $1,974 | $138,000 | $0 | $0 |
Property History
| Date | Event | Price | Change | Sq Ft Price |
|---|---|---|---|---|
| 03/19/2025 03/19/25 | Pending | -- | -- | -- |
| 03/18/2025 03/18/25 | Price Changed | $884,900 | -10.2% | $436 / Sq Ft |
| 02/01/2025 02/01/25 | Price Changed | $984,900 | +13.9% | $485 / Sq Ft |
| 01/13/2025 01/13/25 | Price Changed | $864,900 | -3.9% | $426 / Sq Ft |
| 01/11/2025 01/11/25 | For Sale | $899,900 | 0.0% | $443 / Sq Ft |
| 12/07/2024 12/07/24 | Pending | -- | -- | -- |
| 11/29/2024 11/29/24 | Price Changed | $899,900 | +1.1% | $443 / Sq Ft |
| 11/27/2024 11/27/24 | For Sale | $889,900 | 0.0% | $438 / Sq Ft |
| 11/25/2024 11/25/24 | Off Market | $889,900 | -- | -- |
| 11/23/2024 11/23/24 | For Sale | $889,900 | +102.3% | $438 / Sq Ft |
| 08/02/2024 08/02/24 | For Sale | $440,000 | 0.0% | -- |
| 07/22/2024 07/22/24 | Sold | $440,000 | -- | -- |
Deed History
| Date | Type | Sale Price | Title Company |
|---|---|---|---|
| Warranty Deed | $440,000 | None Listed On Document |
Similar Homes in Satellite Beach, FL
Source: Space Coast MLS (Space Coast Association of REALTORS®)
MLS Number: 1030488
APN: 26-37-26-04-0000A.0-0004.00
- 75 Coral Sea Way Unit 12
- 22 Hubble Ln
- 12 Hubble Ln
- 604 Florida A1a Unit 901
- 604 Florida A1a Unit 806
- 604 Florida A1a Unit 902
- 604 Florida A1a Unit 403
- 604 Florida A1a Unit 303
- 604 Florida A1a Unit 700
- 604 Florida A1a Unit 405
- 604 Florida A1a Unit 703
- 571 Highway A1a Unit 401
- 581 Highway A1a Unit 701
- 581 Highway A1a Unit 502
- 581 Highway A1a Unit 201
- 579 Highway A1a Unit 302
- 579 Highway A1a Unit 502
- 579 Highway A1a Unit 602
- 724 Carlsbad Dr
- 124 E Dover St






