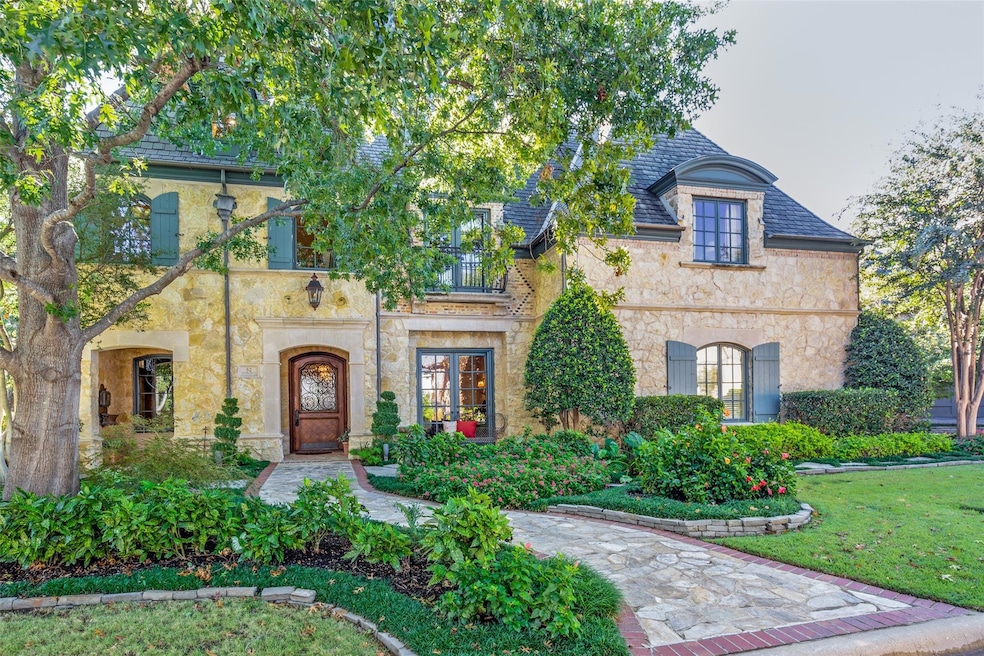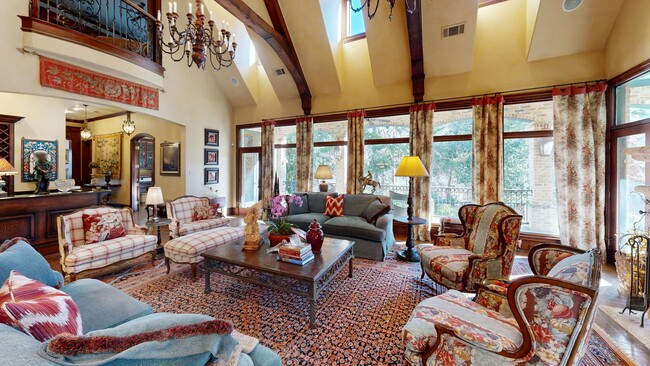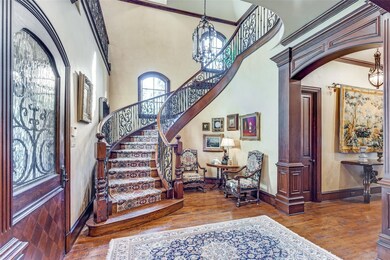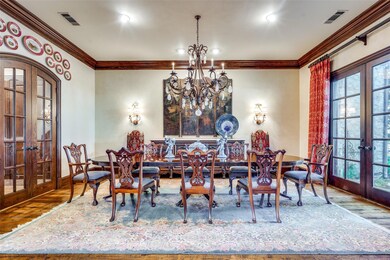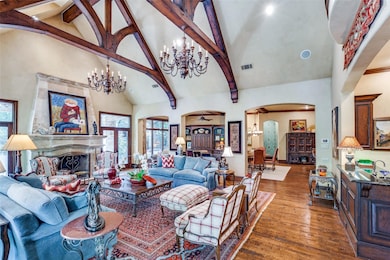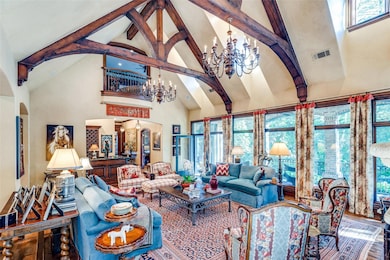
52 Kennington Ct Dallas, TX 75248
Glen Abbey NeighborhoodEstimated payment $19,369/month
Highlights
- Fitness Center
- Gated Community
- Dual Staircase
- Gated Parking
- Open Floorplan
- Dumbwaiter
About This Home
This beautifully designed custom home, featured in three publications, is nestled on a prime corner lot in a serene, wooded area surrounded by mature trees and picturesque creeks. Enjoy 24-hour gated security with a sense of acreage and privacy without the upkeep. Landscaping boasts tiered patios, fountains, stone steps, and winding paths—perfect for entertaining. With ample parking, guests are always welcome. Inside, convenience meets luxury with an elevator and secondary staircase leading to the expansive primary wing featuring his and her bathrooms and closets, a workout room, a luggage closet, and a balcony overlooking the peaceful creek. Storage is extraordinary, including an oversized walk-in attic with built-in shelving plus multiple large interior closets not dedicated to bedrooms. Every detail was considered in this custom home, including soaring beams and trusses, elevated ceilings, and repurposed antique doors in the hall, pantry, and elevator. The spacious downstairs guest suite offers wider doorways, ideal for multi-generational living.The gourmet kitchen offers additional walk-in storage and a shelved gift-wrapping area, while the office showcases hand-painted beams and a large walk-in storage closet. A butler's pantry includes a closet prepped for converting a dumbwaiter to serve the upstairs media room. The multi-use media room has been recently updated with a modern projector and sound system. Directly across the street from Glen Abbey fitness amenity. Expansive exterior lighting allows year-round use of outdoor space. Roof replaced December 2024, Generac Generator 2022, Extra Insulation for high-efficiency. Reach out for a full list of special features, 3D tour, and to schedule a tour today!
Open House Schedule
-
Sunday, April 27, 20251:00 to 3:00 pm4/27/2025 1:00:00 PM +00:004/27/2025 3:00:00 PM +00:00Add to Calendar
-
Sunday, May 04, 20251:00 to 3:00 pm5/4/2025 1:00:00 PM +00:005/4/2025 3:00:00 PM +00:00Add to Calendar
Home Details
Home Type
- Single Family
Est. Annual Taxes
- $26,372
Year Built
- Built in 2002
Lot Details
- 9,714 Sq Ft Lot
- Private Yard
- Garden
- Zero Lot Line
HOA Fees
- $475 Monthly HOA Fees
Parking
- 3 Car Direct Access Garage
- Inside Entrance
- Parking Accessed On Kitchen Level
- Lighted Parking
- Front Facing Garage
- Side Facing Garage
- Epoxy
- Garage Door Opener
- Driveway
- Gated Parking
- Deeded Parking
Home Design
- Traditional Architecture
- Brick Exterior Construction
- Slab Foundation
- Composition Roof
- Stone Siding
Interior Spaces
- 6,736 Sq Ft Home
- 2-Story Property
- Elevator
- Open Floorplan
- Wet Bar
- Dual Staircase
- Sound System
- Wired For A Flat Screen TV
- Woodwork
- Wainscoting
- Cathedral Ceiling
- Ceiling Fan
- Chandelier
- Wood Burning Fireplace
- Raised Hearth
- Fireplace With Glass Doors
- Stone Fireplace
- Gas Fireplace
- Awning
- Great Room with Fireplace
- 2 Fireplaces
- Living Room with Fireplace
Kitchen
- Dumbwaiter
- Eat-In Kitchen
- Electric Oven
- Dishwasher
- Wine Cooler
- Kitchen Island
- Granite Countertops
- Disposal
Flooring
- Wood
- Carpet
- Stone
- Tile
Bedrooms and Bathrooms
- 4 Bedrooms
- Walk-In Closet
- Double Vanity
Home Security
- Burglar Security System
- Security Lights
- Security Gate
- Fire and Smoke Detector
Outdoor Features
- Balcony
- Courtyard
- Covered Deck
- Covered patio or porch
- Outdoor Fireplace
- Outdoor Living Area
- Exterior Lighting
- Built-In Barbecue
- Rain Gutters
Schools
- Adamsjohnq Elementary School
- Marsh Middle School
- White High School
Utilities
- Zoned Heating and Cooling
- High Speed Internet
Listing and Financial Details
- Legal Lot and Block 5 / A8212
- Assessor Parcel Number 008212000A0050000
- $51,537 per year unexempt tax
Community Details
Overview
- Association fees include full use of facilities, ground maintenance
- Sbb HOA, Phone Number (972) 960-2800
- Glen Abbey Subdivision
- Mandatory home owners association
- Community Lake
- Greenbelt
Recreation
- Fitness Center
Security
- Security Guard
- Gated Community
Map
Home Values in the Area
Average Home Value in this Area
Tax History
| Year | Tax Paid | Tax Assessment Tax Assessment Total Assessment is a certain percentage of the fair market value that is determined by local assessors to be the total taxable value of land and additions on the property. | Land | Improvement |
|---|---|---|---|---|
| 2023 | $26,372 | $2,305,890 | $558,440 | $1,747,450 |
| 2022 | $47,292 | $1,891,410 | $480,260 | $1,411,150 |
| 2021 | $42,207 | $1,599,980 | $480,260 | $1,119,720 |
| 2020 | $47,209 | $1,740,200 | $480,260 | $1,259,940 |
| 2019 | $47,213 | $1,659,390 | $446,750 | $1,212,640 |
| 2018 | $40,255 | $1,480,410 | $301,560 | $1,178,850 |
| 2017 | $40,257 | $1,480,410 | $301,560 | $1,178,850 |
| 2016 | $40,257 | $1,480,410 | $301,560 | $1,178,850 |
| 2015 | $28,778 | $1,480,410 | $301,560 | $1,178,850 |
| 2014 | $28,778 | $1,312,860 | $284,800 | $1,028,060 |
Property History
| Date | Event | Price | Change | Sq Ft Price |
|---|---|---|---|---|
| 03/08/2025 03/08/25 | For Sale | $2,997,000 | 0.0% | $445 / Sq Ft |
| 03/07/2025 03/07/25 | Off Market | -- | -- | -- |
| 01/16/2025 01/16/25 | For Sale | $2,997,000 | -- | $445 / Sq Ft |
Deed History
| Date | Type | Sale Price | Title Company |
|---|---|---|---|
| Vendors Lien | -- | -- | |
| Special Warranty Deed | -- | -- |
Mortgage History
| Date | Status | Loan Amount | Loan Type |
|---|---|---|---|
| Open | $550,000 | Stand Alone First | |
| Open | $1,278,200 | Unknown | |
| Closed | $183,300 | Unknown | |
| Closed | $1,400,000 | Unknown | |
| Closed | $297,500 | No Value Available |
About the Listing Agent

As a Dallas native, David can put to rest rumors about the Ewing family & countless tall tales which surround the DFW metroplex. He holds a Bachelors degree in Entrepreneurship & Marketing from Baylor University in addition to an MBA from The Rotterdam School of Management in Holland. David’s business background is rooted in technology; therefore, Sellers benefit from elevated online exposure in addition to targeted print and grass roots marketing campaigns. Clients appreciate David’s affable
David's Other Listings
Source: North Texas Real Estate Information Systems (NTREIS)
MLS Number: 20806993
APN: 008212000A0050000
- 48 Kennington Ct
- 33 Glen Abbey Dr
- 43 Braewood Place
- 5310 Keller Springs Rd Unit 713
- 5310 Keller Springs Rd Unit 212
- 5310 Keller Springs Rd Unit 812
- 5310 Keller Springs Rd Unit 412
- 5310 Keller Springs Rd Unit 831
- 10 Abbey Creek Way
- 44 Abbey Woods Ln
- 5809 Bent Oak Ct
- 5300 Keller Springs Rd Unit 2044
- 5300 Keller Springs Rd Unit 2069
- 5300 Keller Springs Rd Unit 2001
- 5300 Keller Springs Rd Unit 2092
- 5300 Keller Springs Rd Unit 1062
- 5300 Keller Springs Rd Unit 2062
- 5300 Keller Springs Rd Unit 2058
- 5300 Keller Springs Rd Unit 2022
- 5931 Bent Trail
