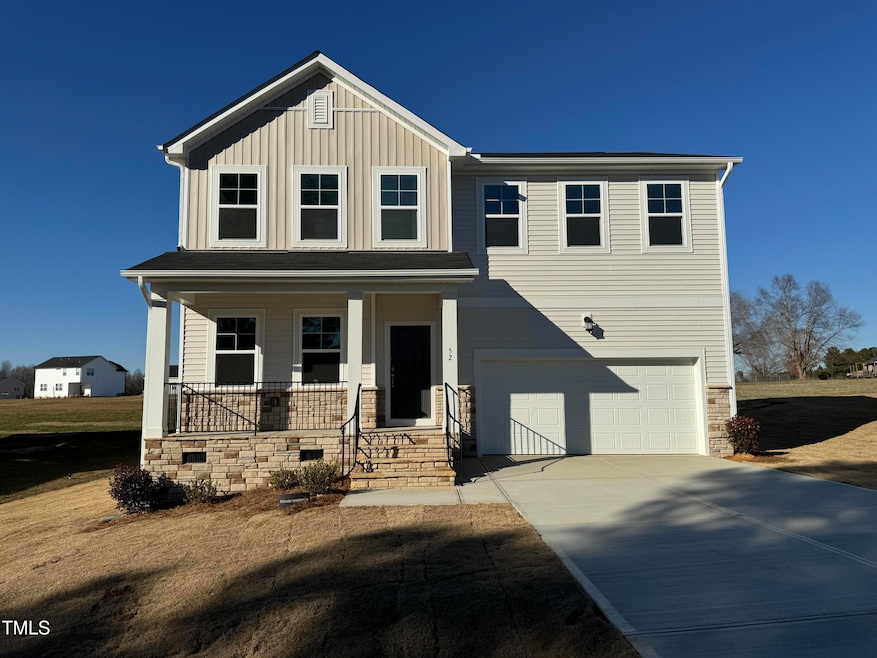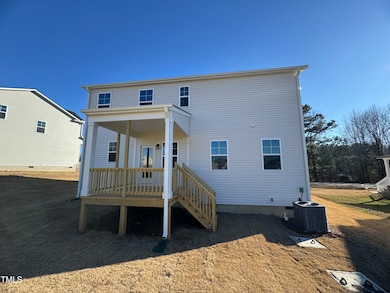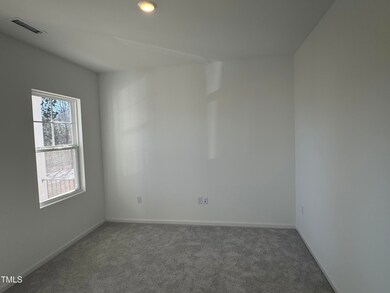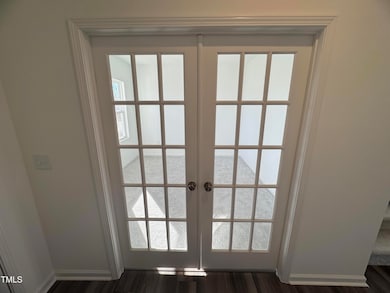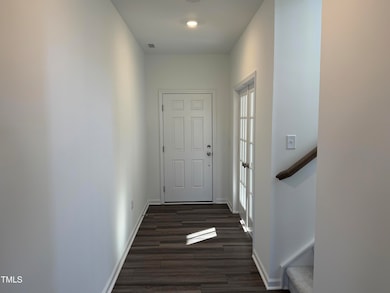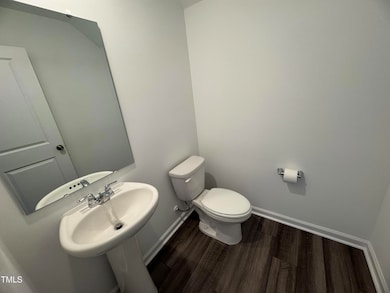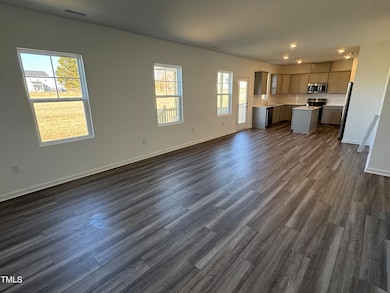52 Kidderminster Ct Zebulon, NC 27597
O'Neals Neighborhood
4
Beds
2.5
Baths
2,180
Sq Ft
2024
Built
Highlights
- Deck
- Quartz Countertops
- Double Vanity
- Archer Lodge Middle School Rated A-
- 2 Car Attached Garage
- Walk-In Closet
About This Home
Beautiful BRAND NEW 4 bedroom home in Zebulon! Located in the Hawthorne West new subdivision. 1st level features an office and an open floor plan living/dining area. Modern kitchen with quartz countertops, island, SS appliances, & pantry. 2nd level has a loft. The primary suite is spacious with dual sinks, walk in shower & large WIC. Washer/Dryer Included. Nice deck for entertaining. 2 car garage. Small pets considered.
Home Details
Home Type
- Single Family
Est. Annual Taxes
- $405
Year Built
- Built in 2024
Parking
- 2 Car Attached Garage
- Private Driveway
Interior Spaces
- 2,180 Sq Ft Home
- 2-Story Property
- Laminate Flooring
- Basement
- Crawl Space
Kitchen
- Oven
- Electric Range
- Microwave
- Dishwasher
- Kitchen Island
- Quartz Countertops
Bedrooms and Bathrooms
- 4 Bedrooms
- Walk-In Closet
- Double Vanity
Laundry
- Laundry in unit
- Washer
Schools
- Corinth Holder Elementary School
- Archer Lodge Middle School
- Corinth Holder High School
Additional Features
- Deck
- Forced Air Heating and Cooling System
Listing and Financial Details
- Security Deposit $2,100
- Property Available on 4/26/25
- Tenant pays for all utilities, electricity, grounds care, sewer, trash collection, water, air and water filters
- The owner pays for association fees
- 12 Month Lease Term
- $90 Application Fee
Community Details
Overview
- Property has a Home Owners Association
- Hawthorne West Subdivision
Pet Policy
- Pet Size Limit
- Cats Allowed
- Small pets allowed
Map
Source: Doorify MLS
MLS Number: 10092071
Nearby Homes
- 244 W Saint Andrews Dr
- 135 Kidderminster Ct
- 60 Glencoe Ln
- 174 Saint Andrews Dr
- 149 Kidderminster Ct
- 87 Glencoe Ln
- 92 Glencoe Ln
- 182 Inverness St
- 16 Eagle Swoop St
- 472 Springtooth Dr
- 450 Springtooth Dr
- 432 Springtooth Dr
- 389 Springtooth Dr
- 414 Springtooth Dr
- 371 Springtooth Dr
- 394 Springtooth Dr
- 67 Rice Rd Unit 1
- 63 Rice Rd Unit 1
- 67 Rice Rd Unit 2
- 63 Rice Rd
