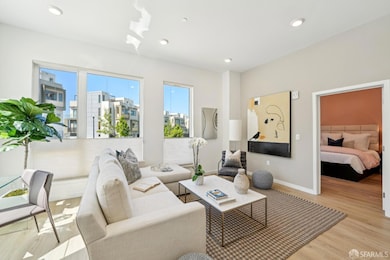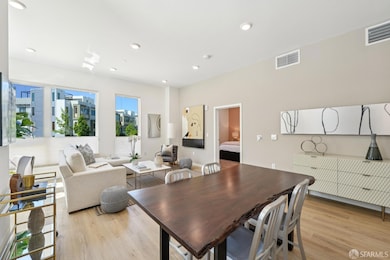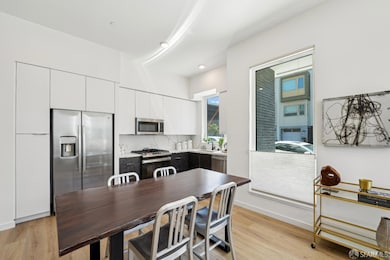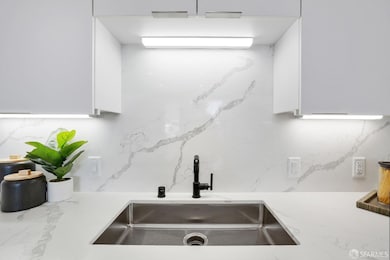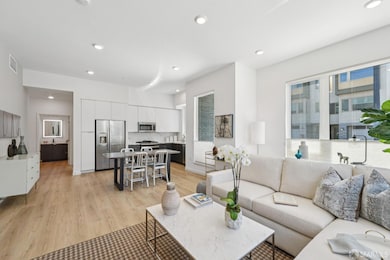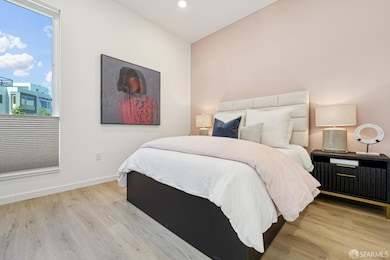
Madison at the Shipyard 52 Kirkwood Ave Unit 416 San Francisco, CA 94124
Hunters Point NeighborhoodEstimated payment $6,531/month
Highlights
- Fitness Center
- Bay View
- Quartz Countertops
- New Construction
- Contemporary Architecture
- Balcony
About This Home
Limited Time Fixed Rate Financing Specials for 30-Year Fixed! A perfectly designed two-bedroom home featuring stunning southwest-facing Bay water vistas and creatively designed pocket parks. Its airy open floorplan seamlessly merges the family room, kitchen, and dining area for harmonious living. Designed for tranquility, the bedrooms are strategically placed on opposite ends, ensuring privacy. Luxuriate in the owner's suite, complete with a spa-like private bathroom sanctuary. This residence, nestled in the prestigious Madison collection of new condos within The SF Shipyard community, epitomizes modern urban living. Enjoy access to a host of amenities, from a lounge and fitness room to a dog washing station and expansive courtyard. Located in the vibrant Hunters Point-Bayview neighborhood of San Francisco, residents have easy access to parks, biking paths, and outdoor activities. Model Home Photos Shown. Parking included in the price.
Property Details
Home Type
- Condominium
Est. Annual Taxes
- $14,368
Year Built
- Built in 2023 | New Construction
HOA Fees
- $875 Monthly HOA Fees
Parking
- 1 Car Attached Garage
- Side by Side Parking
- Garage Door Opener
- Assigned Parking
Property Views
- Park or Greenbelt
Home Design
- Contemporary Architecture
- Brick Exterior Construction
- Slab Foundation
- Composition Roof
- Stucco
Interior Spaces
- 1,109 Sq Ft Home
- 4-Story Property
- Double Pane Windows
- Family Room Off Kitchen
- Combination Dining and Living Room
Kitchen
- Free-Standing Gas Oven
- Range Hood
- Dishwasher
- Kitchen Island
- Quartz Countertops
Flooring
- Tile
- Vinyl
Bedrooms and Bathrooms
- Walk-In Closet
- 2 Full Bathrooms
- Quartz Bathroom Countertops
- Low Flow Toliet
- Bathtub with Shower
- Low Flow Shower
Laundry
- Laundry closet
- Stacked Washer and Dryer
Home Security
Eco-Friendly Details
- ENERGY STAR Qualified Appliances
- Energy-Efficient Windows
Utilities
- Zoned Heating and Cooling System
- 220 Volts
Additional Features
- Southwest Facing Home
- Unit is below another unit
Listing and Financial Details
- Assessor Parcel Number 4591-C678
Community Details
Overview
- Association fees include common areas, elevator, insurance, maintenance exterior, ground maintenance, management, recreation facility, trash
- 77 Units
- Seabreeze Management Company Association, Phone Number (925) 310-5626
- Mid-Rise Condominium
Recreation
Pet Policy
- Dogs and Cats Allowed
Additional Features
- Community Barbecue Grill
- Carbon Monoxide Detectors
Map
About Madison at the Shipyard
Home Values in the Area
Average Home Value in this Area
Tax History
| Year | Tax Paid | Tax Assessment Tax Assessment Total Assessment is a certain percentage of the fair market value that is determined by local assessors to be the total taxable value of land and additions on the property. | Land | Improvement |
|---|---|---|---|---|
| 2024 | $14,368 | $542,981 | $69,785 | $473,196 |
Property History
| Date | Event | Price | Change | Sq Ft Price |
|---|---|---|---|---|
| 03/28/2025 03/28/25 | For Sale | $798,800 | -- | $720 / Sq Ft |
Similar Homes in San Francisco, CA
Source: San Francisco Association of REALTORS® MLS
MLS Number: 425024775
APN: 4591C-741
- 52 Kirkwood Ave Unit 416
- 52 Kirkwood Ave Unit 308
- 10 Innes Ct Unit 406
- 52 Kirkwood Ave Unit 406
- 52 Kirkwood Ave Unit 404
- 52 Kirkwood Ave Unit 222
- 555 Innes Ave Unit 408
- 555 Innes Ave Unit 309
- 81 Kirkwood Ave
- 50 Jerrold Ave Unit 305
- 79 Kirkwood Ave
- 570 Innes Ave Unit 304
- 551 Hudson Ave Unit 301
- 550 Innes Ave Unit 101
- 501 Hudson Ave Unit 304
- 116 Coleman St
- 10 Kennedy Place Unit 201
- 51 Innes Ct Unit 401
- 51 Innes Ct Unit 403
- 52 Innes Ct Unit 212

