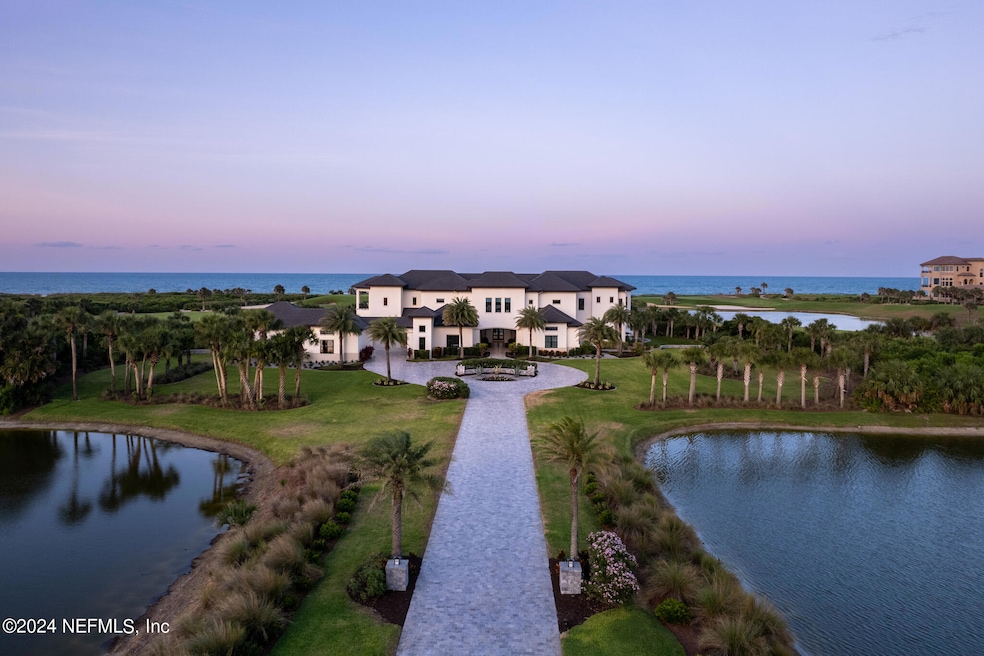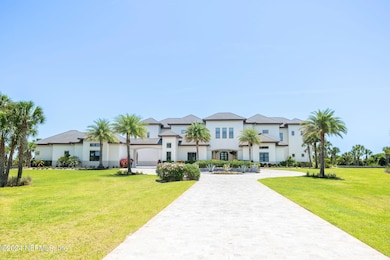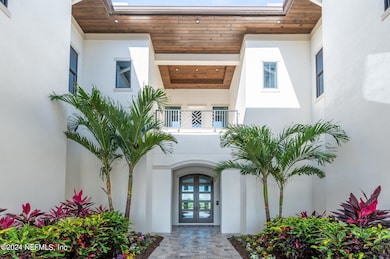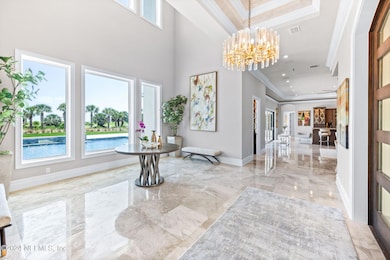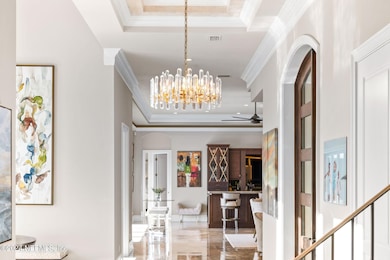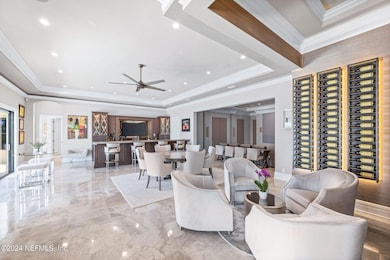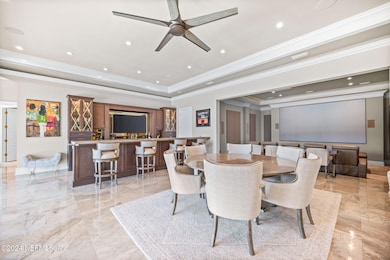52 Northshore Dr Palm Coast, FL 32137
Estimated payment $78,203/month
Highlights
- Popular Property
- Community Beach Access
- Boat Dock
- Old Kings Elementary School Rated A-
- Ocean Front
- On Golf Course
About This Home
Welcome to the Northshore Retreat. Discover the epitome of luxury living in this extraordinary 5 bedroom, 8 bath estate sprawling 15,544 square feet under roof, and situated on picturesque 2.6 acre lot in the exclusive gated community of Hammock Beach. Boasting unparalleled golf course and ocean views, this home sets a new standard for opulence. Polished marble flooring on the first floor and hardwood floors in the second-floor living areas create a warm and inviting ambiance. Be captivated by elegant custom marble and tile in all bathrooms and custom cabinets and finishes throughout. Designer lighting fixtures illuminate every space, while high-end plumbing fixtures, including Tyent Ionized Water in the kitchen and bar, make every detail luxurious. The Savant Home Management system provides seamless integration of modern living, offering security, lighting, and audio/video controls at your fingertips. Retreat to one of four private guest en-suites for ultimate comfort and privacy. The kids' room features custom built-in bunkbeds, combining functionality and style. The extra-large kitchen and butler's pantry cater to your culinary passions, while the outdoor fire pit and fireplace set the scene for alfresco moments. Immerse yourself in a spa-like experience with a top of the line steam room and infrared sauna, or cozy up by the custom marble fireplace in the main living area. Delight in cinematic entertainment with the state of the art theater room featuring a 200-inch TV screen, and savor your favorite wines in the lounge with 750-bottle storage. Enjoy luxury in even the most basic tasks with two laundry rooms, one with a kitchen/serve area for backyard events, and a custom elevator with a window offering ocean views.
Step onto the pool deck via two exterior spiral staircases and unwind in the custom heated pool and spa, surrounded by natural travertine stone and featuring app-controlled automation. Outdoor leisure awaits with a putting green integrated into the turf backyard, a walking path offering direct ocean access, and an array of covered entertaining spaces for unforgettable gatherings. This outdoor oasis is always ready for relaxation and entertainment.
Built with longevity and quality in mind, the home features thousands of yards of structural fill to elevate the property, CMU block construction, a 4000-psi concrete slab with wire mesh, spray-foam insulation throughout the home, all-impact glass windows and doors, and a buried 1000-gallon propane tank. The eight-car temperature-controlled garages provide ample space for your collection and golf cart.
Owners and guests may enjoy ample amenities as part of the optional Hammock Beach Resort, including two award-winning golf courses (one Oceanfront), a pool, a waterpark, tennis and pickleball courts, a fitness center, a spa, a kids club, and multiple dining options. In addition, the property is a quick ride to Hammock Dunes Club, which offers two additional award-winning golf courses (one oceanfront), a fitness center, tennis and pickleball courts, bocce and croquet areas, and dining.
52 Northshore and its accompanying resort options epitomize luxury and provide owners with an all-inclusive living experience. Welcome to the Northshore Retreat.
Home Details
Home Type
- Single Family
Est. Annual Taxes
- $67,379
Year Built
- Built in 2020
Lot Details
- 2.6 Acre Lot
- Ocean Front
- On Golf Course
- Street terminates at a dead end
HOA Fees
- $170 Monthly HOA Fees
Parking
- 8 Car Attached Garage
- Circular Driveway
- Additional Parking
Property Views
- Ocean
- Lake
Home Design
- Tile Roof
- Block Exterior
- Stucco
Interior Spaces
- 9,676 Sq Ft Home
- 2-Story Property
- Elevator
- Open Floorplan
- Wet Bar
- Built-In Features
- Ceiling Fan
- 2 Fireplaces
- Entrance Foyer
- Wine Cellar
Kitchen
- Eat-In Kitchen
- Breakfast Bar
- Butlers Pantry
- Gas Oven
- Gas Cooktop
- Kitchen Island
Flooring
- Wood
- Carpet
- Marble
- Tile
Bedrooms and Bathrooms
- 5 Bedrooms
- Split Bedroom Floorplan
- Dual Closets
- Walk-In Closet
- In-Law or Guest Suite
- Bathtub With Separate Shower Stall
Home Security
- Smart Home
- Smart Thermostat
- High Impact Windows
Outdoor Features
- Outdoor Shower
- Balcony
- Deck
- Patio
- Outdoor Fireplace
- Outdoor Kitchen
- Fire Pit
- Rear Porch
Utilities
- Central Heating and Cooling System
- Tankless Water Heater
Listing and Financial Details
- Assessor Parcel Number 0411313603000000190
Community Details
Overview
- Ocean Hammock Subdivision
Amenities
- Sauna
- Clubhouse
Recreation
- Boat Dock
- Community Boat Slip
- Community Boat Launch
- Community Beach Access
- Marina
- Golf Course Community
- Tennis Courts
- Pickleball Courts
- Fitness Center
- Community Spa
- Children's Pool
Security
- Gated with Attendant
Map
Home Values in the Area
Average Home Value in this Area
Tax History
| Year | Tax Paid | Tax Assessment Tax Assessment Total Assessment is a certain percentage of the fair market value that is determined by local assessors to be the total taxable value of land and additions on the property. | Land | Improvement |
|---|---|---|---|---|
| 2024 | $67,379 | $4,850,192 | -- | -- |
| 2023 | $67,379 | $4,708,924 | $0 | $0 |
| 2022 | $65,752 | $4,571,771 | $0 | $0 |
| 2021 | $30,601 | $2,071,659 | $0 | $0 |
| 2020 | $22,608 | $1,500,000 | $1,500,000 | $0 |
| 2019 | $21,499 | $1,500,000 | $1,500,000 | $0 |
| 2018 | $18,988 | $1,200,000 | $1,200,000 | $0 |
| 2017 | $17,678 | $1,500,000 | $1,500,000 | $0 |
| 2016 | $15,898 | $748,688 | $0 | $0 |
| 2015 | $14,466 | $680,625 | $0 | $0 |
| 2014 | $11,696 | $787,500 | $0 | $0 |
Property History
| Date | Event | Price | Change | Sq Ft Price |
|---|---|---|---|---|
| 04/02/2025 04/02/25 | For Sale | $12,975,000 | +1197.5% | $1,341 / Sq Ft |
| 01/10/2017 01/10/17 | Sold | $1,000,000 | -60.0% | $9 / Sq Ft |
| 12/11/2016 12/11/16 | Pending | -- | -- | -- |
| 11/25/2016 11/25/16 | For Sale | $2,499,000 | -- | $22 / Sq Ft |
Deed History
| Date | Type | Sale Price | Title Company |
|---|---|---|---|
| Special Warranty Deed | $2,484,000 | Attorney | |
| Special Warranty Deed | $2,484,000 | Attorney | |
| Warranty Deed | $1,000,000 | Attorney | |
| Warranty Deed | $3,000,000 | Ginn Title Services Llc | |
| Warranty Deed | $245,000 | -- |
Mortgage History
| Date | Status | Loan Amount | Loan Type |
|---|---|---|---|
| Previous Owner | $6,787,500 | Unknown | |
| Previous Owner | $751,500 | Unknown | |
| Previous Owner | $750,000 | FHA |
Source: realMLS (Northeast Florida Multiple Listing Service)
MLS Number: 2079141
APN: 04-11-31-3603-00000-0190
- 360 Ocean Crest Dr
- 356 Ocean Crest Dr
- 26 Northshore Ave
- 333 Ocean Crest Dr
- 317 Ocean Crest Dr
- 320 Ocean Crest Dr
- 21 Northshore Dr
- 200 Ocean Crest Dr Unit 333
- 200 Ocean Crest Dr Unit 1012
- 200 Ocean Crest Dr Unit 610
- 200 Ocean Crest Dr Unit 307
- 200 Ocean Crest Dr Unit 606
- 200 Ocean Crest Dr Unit 906
- 200 Ocean Crest Dr Unit 306
- 200 Ocean Crest Dr Unit 423
- 200 Ocean Crest Dr Unit 237
- 200 Ocean Crest Dr Unit 1015
- 200 Ocean Crest Dr Unit 552
- 200 Ocean Crest Dr Unit 405
- 200 Ocean Crest Dr Unit 517
