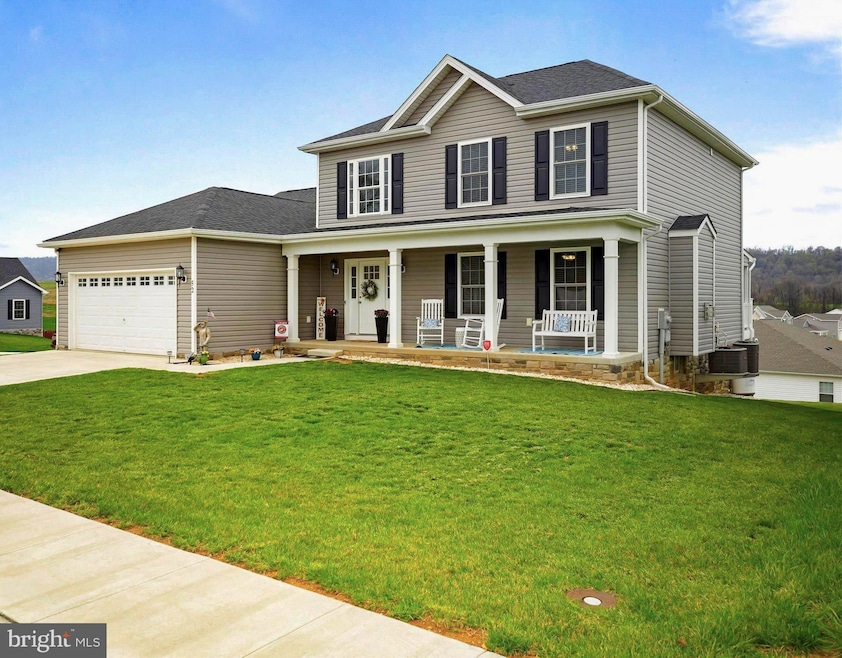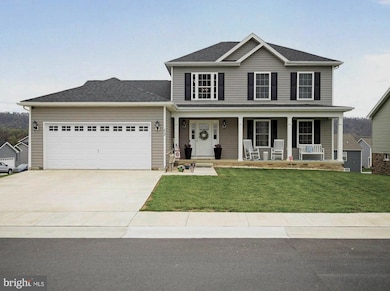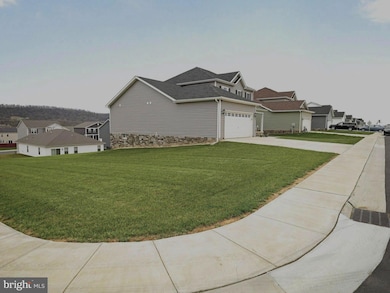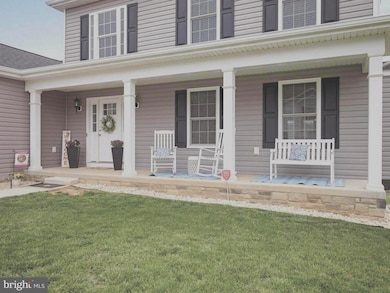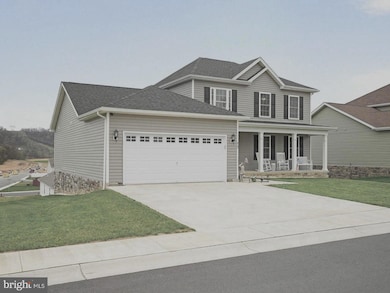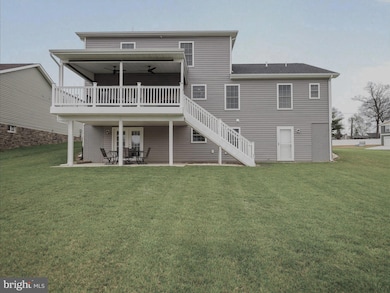
52 Orpington Dr Martinsburg, WV 25403
Estimated payment $3,114/month
Highlights
- Panoramic View
- Colonial Architecture
- Corner Lot
- Open Floorplan
- Main Floor Bedroom
- Upgraded Countertops
About This Home
This stunning three and a half year old Colonial-style residence offers a perfect blend of modern elegance and comfort, making it an ideal sanctuary for those seeking a spacious and inviting living environment. Built on a large corner lot, this property provides ample outdoor space for either quietly relaxing with your morning cup of coffee or hosting that big family barbeque. Step inside to discover an interior that exudes warmth and sophistication. With the spacious master suite situated on the main level and three more bedrooms up on the second floor, this home is designed for functionality as well as casual living. An open floor plan seamlessly connects the combination kitchen and dining area to the living space, creating an inviting atmosphere for entertaining or just enjoying those casual family gatherings by the cozy gas fireplace. The kitchen features granite countertops, stainless steel appliances (including a refrigerator with dual icemakers and the super quiet dishwasher), upgraded soft close cabinetry, a pantry and the convenient island that doubles as a breakfast bar. The master bedroom space easily accomodates a king size bedroom suite and in the master bath you will enjoy the luxury of a double bowl vanity, a large walk-in ceramic shower with glass doors and the convenient access to the master walk-in closet. The finished lower level (complete with an oversized HVAC system in place) offers a tremendous family room suitable for everything from hosting a blow out Superbowl party to providing the kids with their own space to just hang out with friends. With the third full bathroom and a very large walk-in closet, you would have the option of utilizing the lower level as a spacious second master bedroom suite location (an optional fifth bedroom). Then with additional plumbing already in place for a future kitchen and another laundry set up, this level could be easily converted into a mother-in-law quarters with it's own private entrance and covenient walk out to a covered patio. This home is not just about the interior; the exterior features are equally impressive. You will love the beautiful covered front porch, the convenience of an attached two-car front entry garage and the extra width of the concrete driveway, providing easy access and ample parking for guests. The neighborhood's charm and accessibility are enhanced by curbed and guttered streets and sidewalks throughout, allowing for that morning jog or a leisurely evening stroll. One of the standout features of this property is the breathtaking panoramic mountain views you will enjoy from the private covered back porch. Imagine sipping your morning coffee while taking in the serene landscape or hosting evening gatherings under the stars. With its outstanding condition and modern amenities, this beautifully maintained home is ready for you to just move right into and make your own. Don’t miss the opportunity to own this exceptional property that combines luxury, comfort, and stunning views. Schedule your private tour today and experience firsthand the lifestyle that awaits you in this remarkable home!
Home Details
Home Type
- Single Family
Est. Annual Taxes
- $2,717
Year Built
- Built in 2021
Lot Details
- 0.29 Acre Lot
- Landscaped
- Corner Lot
- Cleared Lot
- Back, Front, and Side Yard
- Property is in excellent condition
- Property is zoned RURAL RESENTIAL
HOA Fees
- $14 Monthly HOA Fees
Parking
- 2 Car Attached Garage
- Front Facing Garage
- Garage Door Opener
- On-Street Parking
Property Views
- Panoramic
- Mountain
Home Design
- Colonial Architecture
- Architectural Shingle Roof
- Stone Siding
- Vinyl Siding
- Passive Radon Mitigation
- Concrete Perimeter Foundation
Interior Spaces
- Property has 2 Levels
- Open Floorplan
- Wet Bar
- Ceiling Fan
- Recessed Lighting
- Fireplace With Glass Doors
- Fireplace Mantel
- Gas Fireplace
- Window Treatments
- Family Room
- Laundry on main level
Kitchen
- Eat-In Country Kitchen
- Electric Oven or Range
- Built-In Microwave
- Stainless Steel Appliances
- Kitchen Island
- Upgraded Countertops
Flooring
- Carpet
- Luxury Vinyl Plank Tile
Bedrooms and Bathrooms
- Walk-In Closet
- Bathtub with Shower
- Walk-in Shower
Partially Finished Basement
- Walk-Out Basement
- Basement Fills Entire Space Under The House
- Connecting Stairway
- Rear Basement Entry
- Basement Windows
Utilities
- Air Source Heat Pump
- 200+ Amp Service
- Electric Water Heater
Community Details
- Red Hill Owners Association
- Red Hill Subdivision
Map
Home Values in the Area
Average Home Value in this Area
Tax History
| Year | Tax Paid | Tax Assessment Tax Assessment Total Assessment is a certain percentage of the fair market value that is determined by local assessors to be the total taxable value of land and additions on the property. | Land | Improvement |
|---|---|---|---|---|
| 2024 | $2,787 | $247,080 | $40,320 | $206,760 |
Property History
| Date | Event | Price | Change | Sq Ft Price |
|---|---|---|---|---|
| 04/24/2025 04/24/25 | Price Changed | $515,000 | +3.0% | $143 / Sq Ft |
| 04/14/2025 04/14/25 | Price Changed | $499,900 | -5.7% | $139 / Sq Ft |
| 04/03/2025 04/03/25 | For Sale | $529,900 | 0.0% | $147 / Sq Ft |
| 03/31/2025 03/31/25 | Price Changed | $529,900 | -- | $147 / Sq Ft |
Similar Homes in Martinsburg, WV
Source: Bright MLS
MLS Number: WVBE2038610
APN: 04-28J-04110000
