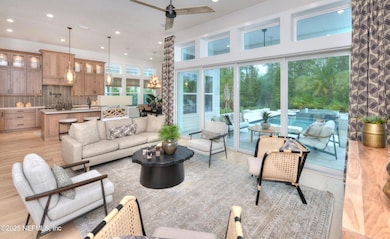
52 Owenlee Dr Nocatee, FL 32081
Estimated payment $11,773/month
Total Views
798
4
Beds
3.5
Baths
3,170
Sq Ft
$561
Price per Sq Ft
Highlights
- Fitness Center
- New Construction
- Open Floorplan
- Allen D. Nease Senior High School Rated A
- Views of Trees
- Wood Flooring
About This Home
Introducing the Palos Verdes floor plan, a thoughtfully crafted home that beautifully balances style, functionality, and a seamless indoor-outdoor connection.
This is an ICI Model Home that is now for sale with a 12 month lease back with a 6 month option to extend.
Home Details
Home Type
- Single Family
Year Built
- Built in 2024 | New Construction
Lot Details
- Back Yard Fenced
HOA Fees
- $70 Monthly HOA Fees
Parking
- 3 Car Attached Garage
- Garage Door Opener
Home Design
- Wood Frame Construction
- Shingle Roof
Interior Spaces
- 3,170 Sq Ft Home
- 2-Story Property
- Open Floorplan
- Furnished or left unfurnished upon request
- Built-In Features
- Ceiling Fan
- Entrance Foyer
- Living Room
- Dining Room
- Home Office
- Views of Trees
- Fire and Smoke Detector
Kitchen
- Eat-In Kitchen
- Breakfast Bar
- Gas Range
- Microwave
- Kitchen Island
- Disposal
Flooring
- Wood
- Carpet
- Tile
Bedrooms and Bathrooms
- 4 Bedrooms
- Dual Closets
- Walk-In Closet
- Jack-and-Jill Bathroom
Laundry
- Laundry in unit
- Washer and Gas Dryer Hookup
Outdoor Features
- Patio
- Outdoor Kitchen
- Fire Pit
Schools
- Pine Island Academy Elementary And Middle School
- Allen D. Nease High School
Utilities
- Central Heating and Cooling System
- Tankless Water Heater
Listing and Financial Details
- Assessor Parcel Number 0705032120
Community Details
Overview
- Reflections Subdivision
Recreation
- Tennis Courts
- Community Basketball Court
- Pickleball Courts
- Community Playground
- Fitness Center
- Children's Pool
- Park
- Dog Park
- Jogging Path
Map
Create a Home Valuation Report for This Property
The Home Valuation Report is an in-depth analysis detailing your home's value as well as a comparison with similar homes in the area
Home Values in the Area
Average Home Value in this Area
Tax History
| Year | Tax Paid | Tax Assessment Tax Assessment Total Assessment is a certain percentage of the fair market value that is determined by local assessors to be the total taxable value of land and additions on the property. | Land | Improvement |
|---|---|---|---|---|
| 2024 | -- | $5,000 | $5,000 | -- |
| 2023 | -- | $5,000 | $5,000 | -- |
Source: Public Records
Property History
| Date | Event | Price | Change | Sq Ft Price |
|---|---|---|---|---|
| 03/10/2025 03/10/25 | For Sale | $1,778,230 | -- | $561 / Sq Ft |
Source: realMLS (Northeast Florida Multiple Listing Service)
Similar Homes in the area
Source: realMLS (Northeast Florida Multiple Listing Service)
MLS Number: 2074820
APN: 070503-2120
Nearby Homes
- 64 Owenlee Dr
- 20 Recollection Dr
- 20 Recollection Dr
- 30 Recollection Dr
- 20 Recollection Dr
- 20 Recollection Dr
- 20 Recollection Dr
- 30 Recollection Dr
- 30 Recollection Dr
- 20 Recollection Dr
- 20 Recollection Dr
- 30 Recollection Dr
- 30 Recollection Dr
- 20 Recollection Dr
- 20 Recollection Dr
- 20 Recollection Dr
- 20 Recollection Dr
- 20 Recollection Dr
- 136 Reflections Ave
- 145 Dawes Ave






