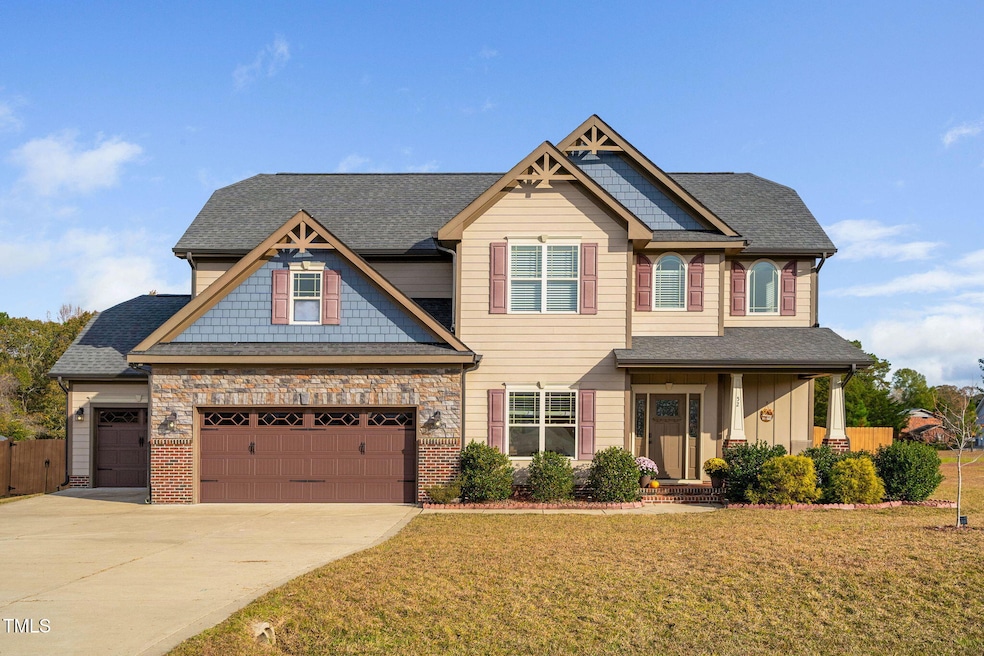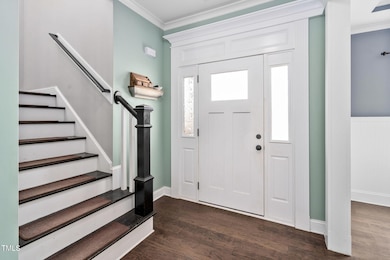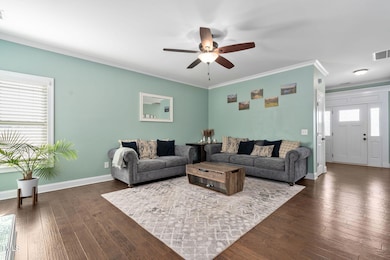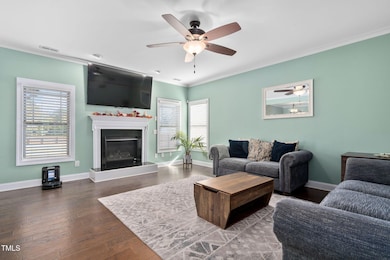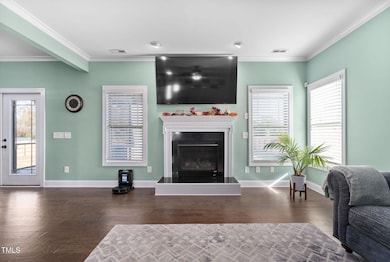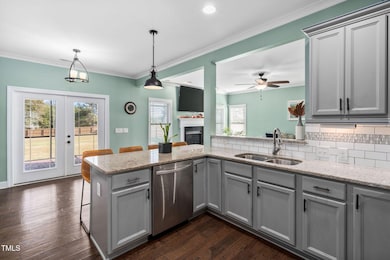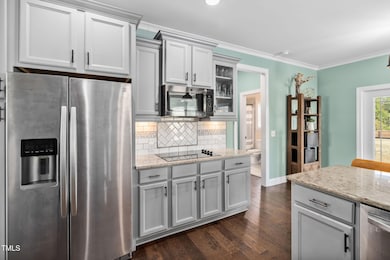
52 Reserve Dr Fuquay-Varina, NC 27526
Estimated payment $3,467/month
Highlights
- Traditional Architecture
- Main Floor Bedroom
- No HOA
- Wood Flooring
- Granite Countertops
- Screened Porch
About This Home
NO HOA!! No city taxes!! Enjoy a large fenced in flat yard 4BR/3 full BA, includes 1 BR on the main floor with a full bathroom. This property is perfect for those seeking privacy AND convenience.
Built by Cumberland Homes, the gourmet kitchen includes beautiful neutral colored granite countertops, double wall ovens, and abundant cabinetry. A large bonus room provides endless possibilities—use it as a home office, media room, or hobby space. Enjoy Indoor-Outdoor Living with a seamless transition through double french doors to a screened-in porch, perfect for entertaining or relaxing
The fenced yard offers privacy and space for gardening, outdoor dining, flat play space for sports, additional out buildings, or big toys. A three-car garage provides plenty of room for vehicles, tools, and storage needs, plus extra driveway parking out front. Located in popular Fuquay-Varina, this home is part of a town known for its blend of small-town charm and modern conveniences. Residents enjoy access to local parks, including the historic Fuquay Mineral Spring Park, with its walking trails and tranquil setting.Fuquay-Varina's vibrant downtown is home to boutique shopping, cute coffee shops, unique dining options, and
seasonal community events are 9 minutes away. The area is well-loved for its welcoming atmosphere and convenient amenities. Fuquay-Varina's
strategic location provides the best of both worlds—peaceful suburban living with close proximity to urban conveniences. Don't miss this one. Spring market is coming soon!
Home Details
Home Type
- Single Family
Est. Annual Taxes
- $3,165
Year Built
- Built in 2017
Lot Details
- 0.57 Acre Lot
- Landscaped
- Back Yard Fenced and Front Yard
Parking
- 3 Car Attached Garage
- Private Driveway
Home Design
- Traditional Architecture
- Brick Exterior Construction
- Slab Foundation
- Architectural Shingle Roof
- HardiePlank Type
Interior Spaces
- 2,613 Sq Ft Home
- 2-Story Property
- Smooth Ceilings
- Ceiling Fan
- Family Room
- Living Room
- Dining Room
- Screened Porch
Kitchen
- Built-In Electric Oven
- Electric Cooktop
- Microwave
- Dishwasher
- Kitchen Island
- Granite Countertops
Flooring
- Wood
- Carpet
- Ceramic Tile
Bedrooms and Bathrooms
- 4 Bedrooms
- Main Floor Bedroom
- Walk-In Closet
- 3 Full Bathrooms
- Double Vanity
- Separate Shower in Primary Bathroom
- Soaking Tub
- Walk-in Shower
Laundry
- Laundry Room
- Laundry on upper level
Schools
- Northwest Harnett Elementary School
- Harnett Central Middle School
- Harnett Central High School
Utilities
- Central Air
- Heating Available
- Water Heater
- Septic Tank
- Septic System
Community Details
- No Home Owners Association
- The Reserve Subdivision
Listing and Financial Details
- Assessor Parcel Number 080645 0100 03
Map
Home Values in the Area
Average Home Value in this Area
Tax History
| Year | Tax Paid | Tax Assessment Tax Assessment Total Assessment is a certain percentage of the fair market value that is determined by local assessors to be the total taxable value of land and additions on the property. | Land | Improvement |
|---|---|---|---|---|
| 2024 | $3,165 | $458,992 | $0 | $0 |
| 2023 | $3,165 | $458,992 | $0 | $0 |
| 2022 | $2,750 | $458,992 | $0 | $0 |
| 2021 | $2,750 | $321,070 | $0 | $0 |
| 2020 | $2,750 | $321,070 | $0 | $0 |
| 2019 | $2,735 | $321,070 | $0 | $0 |
| 2018 | $136 | $321,070 | $0 | $0 |
| 2017 | $0 | $50,000 | $0 | $0 |
Property History
| Date | Event | Price | Change | Sq Ft Price |
|---|---|---|---|---|
| 04/06/2025 04/06/25 | Pending | -- | -- | -- |
| 03/27/2025 03/27/25 | For Sale | $575,000 | +22.3% | $220 / Sq Ft |
| 12/14/2023 12/14/23 | Off Market | $470,000 | -- | -- |
| 06/30/2021 06/30/21 | Sold | $470,000 | -2.5% | $182 / Sq Ft |
| 05/28/2021 05/28/21 | Pending | -- | -- | -- |
| 05/10/2021 05/10/21 | For Sale | $482,000 | -- | $186 / Sq Ft |
Deed History
| Date | Type | Sale Price | Title Company |
|---|---|---|---|
| Warranty Deed | $470,000 | None Available | |
| Warranty Deed | $418,000 | None Available | |
| Warranty Deed | $345,000 | None Available |
Mortgage History
| Date | Status | Loan Amount | Loan Type |
|---|---|---|---|
| Open | $446,500 | New Conventional | |
| Previous Owner | $347,042 | VA | |
| Previous Owner | $344,900 | VA | |
| Previous Owner | $235,500 | Construction |
Similar Homes in the area
Source: Doorify MLS
MLS Number: 10084922
APN: 080645 0100 03
- 120 Wood Lake Dr
- 50 Gill Ln
- 2125 W Academy St
- 190 Salem Village Dr
- 7723 Barefoot Rd
- 63 Daybreak Way
- 825 Crimson Ridge Trail
- 85 Windchime Ct
- 97 Windchime Ct
- 105 Windchime Ct
- 105 Windchime Ct
- 88 Windchime Ct
- 15 Meadow View Ct
- 0 Sneed Ln
- 509 Providence Springs Ln
- 348 Inspiration Way
- 314 Inspiration Way
- 270 Inspiration Way
- 313 Inspiration Way
- 0 Oakridge Duncan Rd Unit 10081562
