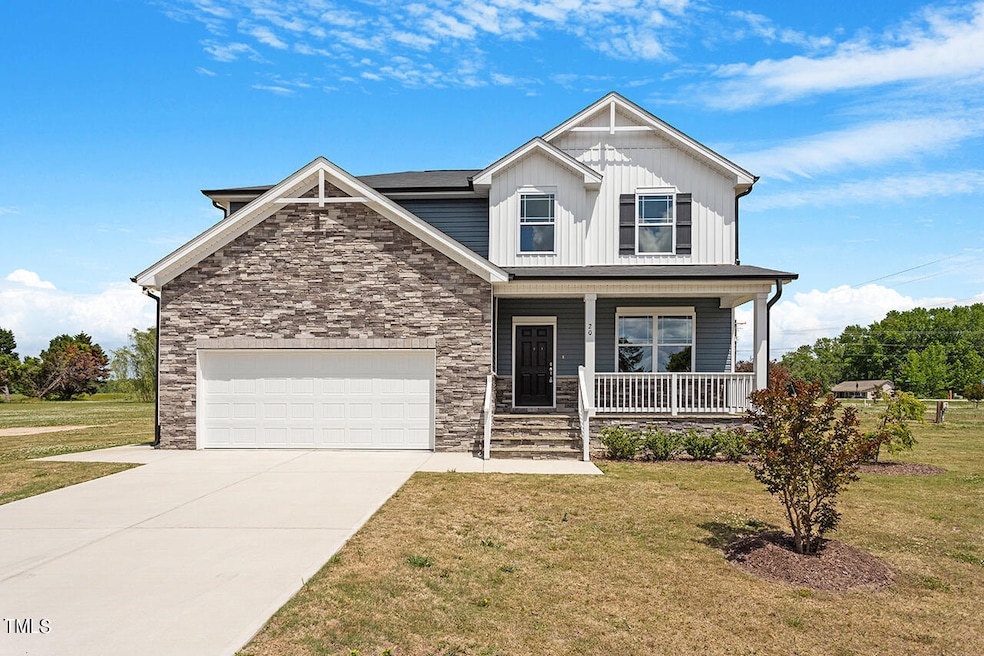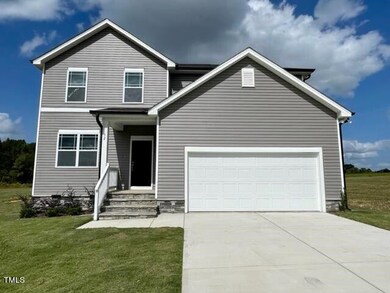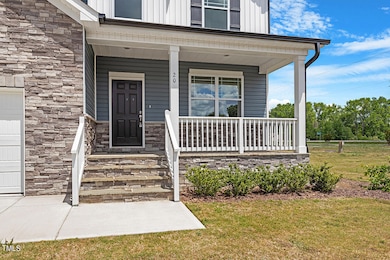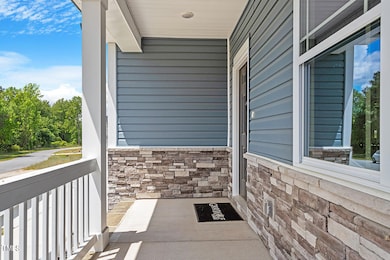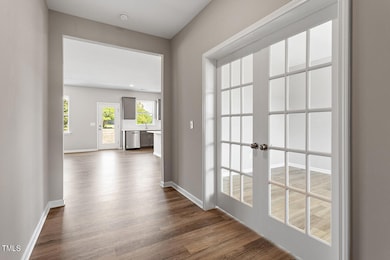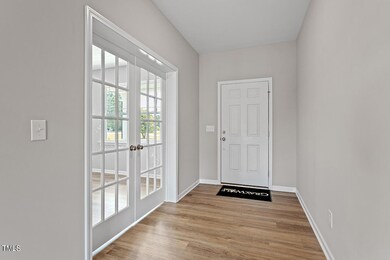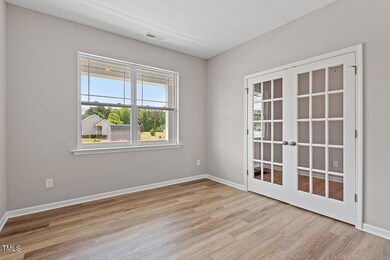
52 Saint Andrews Dr Zebulon, NC 27597
O'Neals NeighborhoodHighlights
- New Construction
- Craftsman Architecture
- Granite Countertops
- Archer Lodge Middle School Rated A-
- High Ceiling
- Home Office
About This Home
As of January 2025*Quick Move In* *Builder Incentives Available!* The Juniper plan is sure to please! Presenting a traditional dining room with trey ceiling that connects to a large open kitchen with a spacious island and large pantry, an expansive gathering room with gas fireplace, convenient mud room and study room, all on the first floor. 3 bedrooms, 2.5 baths with the second floor offering a loft area. The owner's suite has double walk-in closets, bath with dual vanity and water closet.
Home Details
Home Type
- Single Family
Est. Annual Taxes
- $400
Year Built
- Built in 2023 | New Construction
Lot Details
- 0.47 Acre Lot
- Interior Lot
- Cleared Lot
- Back Yard
HOA Fees
- $16 Monthly HOA Fees
Parking
- 2 Car Attached Garage
- Private Driveway
- 4 Open Parking Spaces
Home Design
- Craftsman Architecture
- Traditional Architecture
- Brick or Stone Mason
- Pillar, Post or Pier Foundation
- Block Foundation
- Frame Construction
- Shingle Roof
- Vinyl Siding
- Stone Veneer
- Lead Paint Disclosure
- Stone
Interior Spaces
- 2,275 Sq Ft Home
- 2-Story Property
- Smooth Ceilings
- High Ceiling
- Ceiling Fan
- Window Screens
- Entrance Foyer
- Family Room
- Dining Room
- Home Office
- Utility Room
- Scuttle Attic Hole
Kitchen
- Free-Standing Electric Range
- Microwave
- Dishwasher
- Stainless Steel Appliances
- Granite Countertops
- Quartz Countertops
Flooring
- Carpet
- Laminate
- Vinyl
Bedrooms and Bathrooms
- 3 Bedrooms
- Walk-In Closet
Outdoor Features
- Rain Gutters
Schools
- Corinth Holder Elementary School
- Archer Lodge Middle School
- Corinth Holder High School
Utilities
- Central Air
- Heat Pump System
- Underground Utilities
- Electric Water Heater
- Septic Tank
- Septic System
- Cable TV Available
Community Details
- Association fees include insurance, ground maintenance, maintenance structure
- Neuse Property Association
- Built by Gray Wolf Homes
- Hawthorne West Subdivision, Juniper/B Floorplan
Listing and Financial Details
- Home warranty included in the sale of the property
- Assessor Parcel Number 11M02021Y
Map
Home Values in the Area
Average Home Value in this Area
Property History
| Date | Event | Price | Change | Sq Ft Price |
|---|---|---|---|---|
| 01/31/2025 01/31/25 | Sold | $349,562 | 0.0% | $154 / Sq Ft |
| 01/10/2025 01/10/25 | Pending | -- | -- | -- |
| 12/05/2024 12/05/24 | Price Changed | $349,562 | -1.4% | $154 / Sq Ft |
| 11/22/2024 11/22/24 | Price Changed | $354,562 | -1.4% | $156 / Sq Ft |
| 11/08/2024 11/08/24 | Price Changed | $359,562 | -1.4% | $158 / Sq Ft |
| 10/31/2024 10/31/24 | Price Changed | $364,562 | -1.4% | $160 / Sq Ft |
| 10/24/2024 10/24/24 | Price Changed | $369,562 | -1.3% | $162 / Sq Ft |
| 10/17/2024 10/17/24 | Price Changed | $374,562 | -1.3% | $165 / Sq Ft |
| 10/10/2024 10/10/24 | Price Changed | $379,562 | -1.3% | $167 / Sq Ft |
| 10/03/2024 10/03/24 | For Sale | $384,562 | 0.0% | $169 / Sq Ft |
| 09/17/2024 09/17/24 | Pending | -- | -- | -- |
| 09/11/2024 09/11/24 | Price Changed | $384,562 | -1.3% | $169 / Sq Ft |
| 07/12/2024 07/12/24 | Price Changed | $389,562 | -2.5% | $171 / Sq Ft |
| 06/13/2024 06/13/24 | Price Changed | $399,562 | -2.7% | $176 / Sq Ft |
| 05/23/2024 05/23/24 | Price Changed | $410,562 | -5.7% | $180 / Sq Ft |
| 05/08/2024 05/08/24 | For Sale | $435,562 | -- | $191 / Sq Ft |
Similar Homes in Zebulon, NC
Source: Doorify MLS
MLS Number: 10028026
- 244 W Saint Andrews Dr
- 230 W Saint Andrews Dr
- 135 Kidderminster Ct
- 149 Kidderminster Ct
- 60 Glencoe Ln
- 174 Saint Andrews Dr
- 87 Glencoe Ln
- 92 Glencoe Ln
- 182 Inverness St
- 16 Eagle Swoop St
- 472 Springtooth Dr
- 450 Springtooth Dr
- 432 Springtooth Dr
- 389 Springtooth Dr
- 414 Springtooth Dr
- 371 Springtooth Dr
- 394 Springtooth Dr
- 67 Rice Rd Unit 1
- 63 Rice Rd Unit 1
- 67 Rice Rd Unit 2
