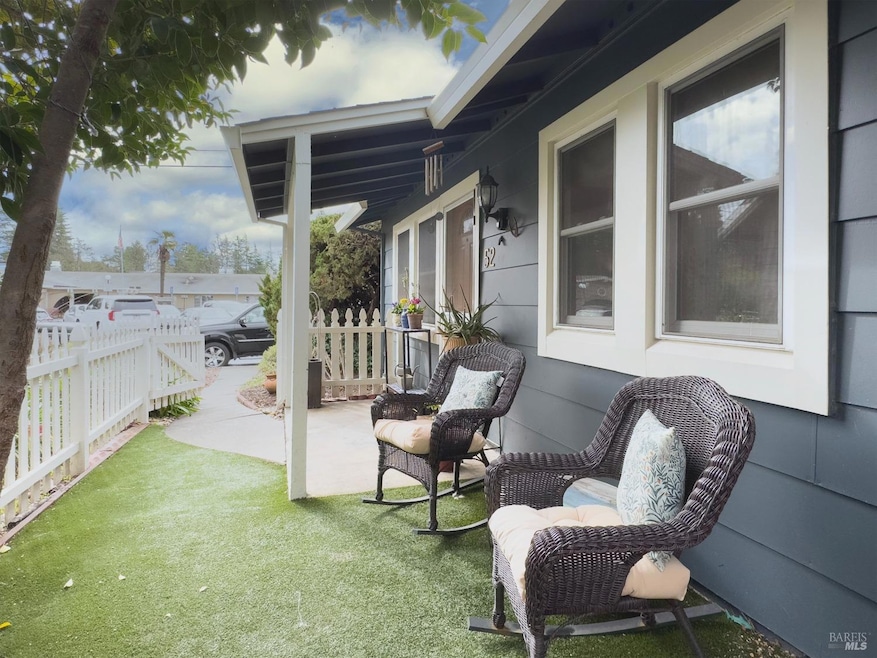
52 Woodworth Ln Sonoma, CA 95476
Highlights
- Ground Level Unit
- Bathtub with Shower
- Low Maintenance Yard
- 1 Car Direct Access Garage
- Storage Room
- Bathroom on Main Level
About This Home
As of March 2025Best value out there! Single level conveniently located to all that Sonoma has to offer. Just a stone's throw to the historic Sonoma Square, boutiques, and tasting rooms galore. Whether you are full-time or in need of a weekend getaway, this location will not disappoint. Two Bedrooms, one-bathroom, lovely sized living room, with dine in kitchen. Attached full size garage with an additional reserved space out front. Plenty of room for outdoor storage, hobby garden, or simply relaxing on the front porch. Quintessential Sonoma at its best!
Home Details
Home Type
- Single Family
Est. Annual Taxes
- $3,564
Year Built
- Built in 1978
Lot Details
- 2,928 Sq Ft Lot
- Landscaped
- Low Maintenance Yard
HOA Fees
- $283 Monthly HOA Fees
Parking
- 1 Car Direct Access Garage
- Front Facing Garage
- Assigned Parking
Home Design
- Slab Foundation
- Composition Roof
- Wood Siding
Interior Spaces
- 884 Sq Ft Home
- 1-Story Property
- Family Room
- Storage Room
Kitchen
- Free-Standing Gas Range
- Microwave
- Dishwasher
- Disposal
Flooring
- Carpet
- Vinyl
Bedrooms and Bathrooms
- 2 Bedrooms
- Bathroom on Main Level
- 1 Full Bathroom
- Bathtub with Shower
Laundry
- Laundry in Garage
- Washer and Dryer Hookup
Home Security
- Carbon Monoxide Detectors
- Fire and Smoke Detector
Location
- Ground Level Unit
Utilities
- No Cooling
- Wall Furnace
- Gas Water Heater
Community Details
- Creekside Village/ Strong Management Association, Phone Number (707) 933-9151
Listing and Financial Details
- Assessor Parcel Number 023-060-012-000
Map
Home Values in the Area
Average Home Value in this Area
Property History
| Date | Event | Price | Change | Sq Ft Price |
|---|---|---|---|---|
| 03/03/2025 03/03/25 | Sold | $465,000 | +3.6% | $526 / Sq Ft |
| 02/27/2025 02/27/25 | Pending | -- | -- | -- |
| 02/06/2025 02/06/25 | For Sale | $449,000 | -- | $508 / Sq Ft |
Tax History
| Year | Tax Paid | Tax Assessment Tax Assessment Total Assessment is a certain percentage of the fair market value that is determined by local assessors to be the total taxable value of land and additions on the property. | Land | Improvement |
|---|---|---|---|---|
| 2023 | $3,564 | $195,396 | $74,435 | $120,961 |
| 2022 | $3,291 | $191,566 | $72,976 | $118,590 |
| 2021 | $3,200 | $187,811 | $71,546 | $116,265 |
| 2020 | $3,318 | $185,886 | $70,813 | $115,073 |
| 2019 | $3,239 | $182,242 | $69,425 | $112,817 |
| 2018 | $3,037 | $178,669 | $68,064 | $110,605 |
| 2017 | $3,098 | $175,167 | $66,730 | $108,437 |
| 2016 | $2,770 | $171,733 | $65,422 | $106,311 |
| 2015 | $2,682 | $169,155 | $64,440 | $104,715 |
| 2014 | $2,625 | $165,842 | $63,178 | $102,664 |
Mortgage History
| Date | Status | Loan Amount | Loan Type |
|---|---|---|---|
| Open | $325,000 | New Conventional | |
| Previous Owner | $200,000 | New Conventional | |
| Previous Owner | $152,775 | New Conventional | |
| Previous Owner | $324,000 | Fannie Mae Freddie Mac | |
| Previous Owner | $35,700 | Stand Alone Second | |
| Previous Owner | $64,000 | Credit Line Revolving | |
| Previous Owner | $260,100 | Purchase Money Mortgage | |
| Previous Owner | $85,000 | Unknown | |
| Previous Owner | $117,200 | No Value Available | |
| Previous Owner | $97,163 | Unknown | |
| Previous Owner | $88,000 | No Value Available |
Deed History
| Date | Type | Sale Price | Title Company |
|---|---|---|---|
| Grant Deed | $465,000 | Fidelity National Title Compan | |
| Grant Deed | $157,500 | Multiple | |
| Trustee Deed | $261,812 | None Available | |
| Interfamily Deed Transfer | -- | First American Title Co | |
| Grant Deed | $289,000 | First American Title Co | |
| Interfamily Deed Transfer | -- | -- | |
| Corporate Deed | $110,000 | First American Title |
Similar Homes in Sonoma, CA
Source: Bay Area Real Estate Information Services (BAREIS)
MLS Number: 325007350
APN: 023-060-012
