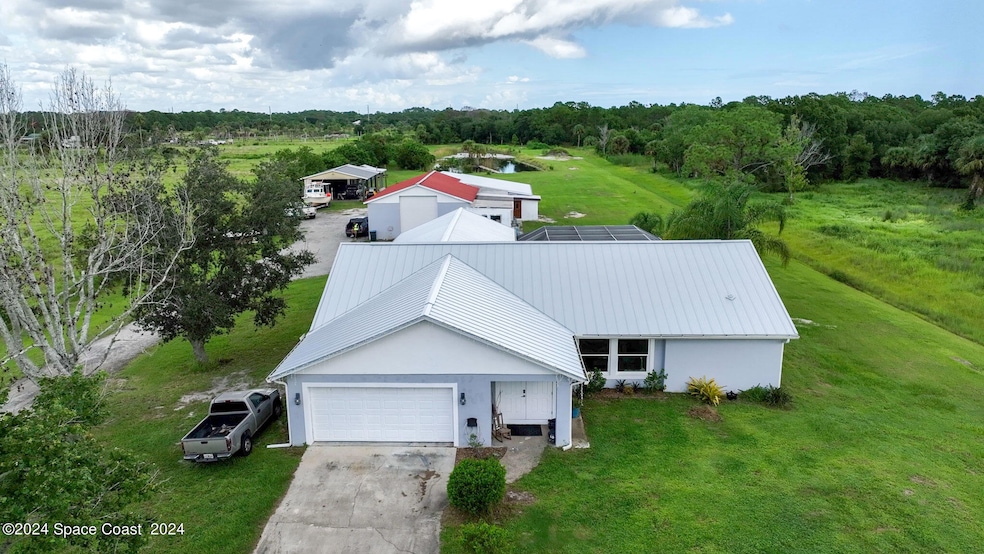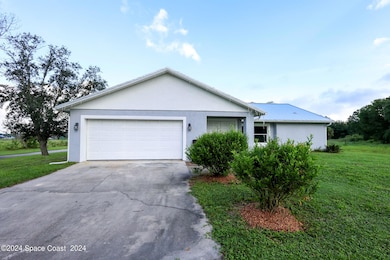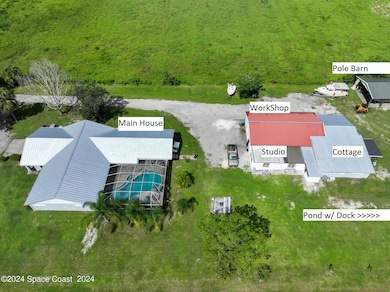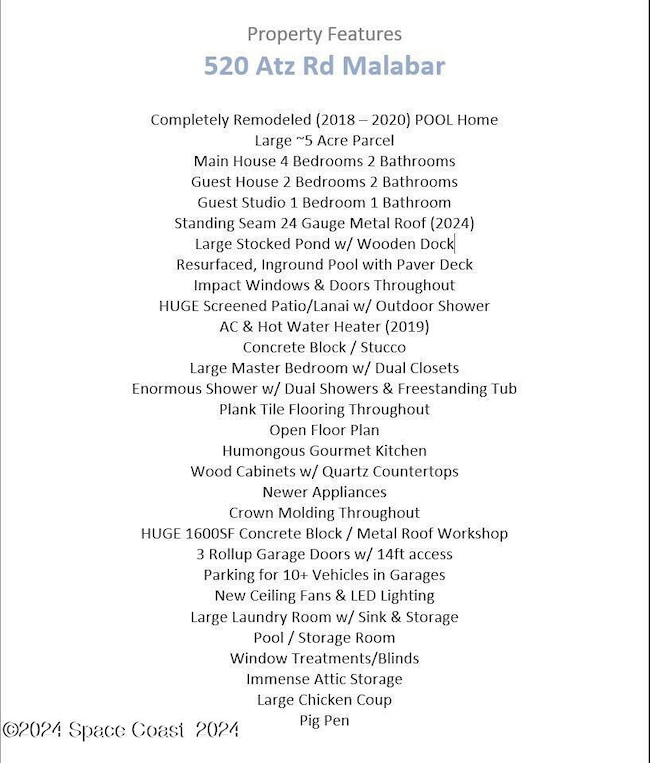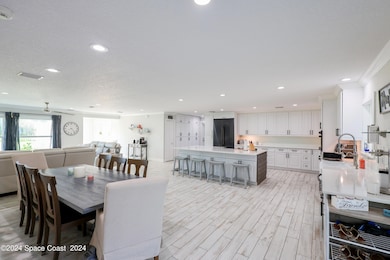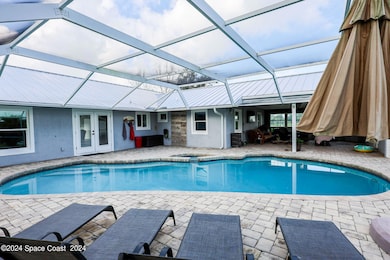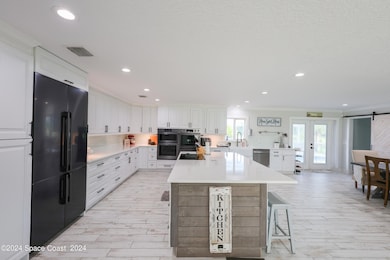
520 Atz Rd Malabar, FL 32950
Malabar NeighborhoodEstimated payment $7,727/month
Highlights
- Docks
- Barn
- Home fronts a pond
- Guest House
- In Ground Pool
- RV Access or Parking
About This Home
New Owner Wanted! Gorgeous Completely Remodeled (2018 - 2020) POOL Home on Large ~5 Acre Parcel! Main House 4 Bedrooms 2 Bathrooms! Guest House 2 Bedrooms 2 Bathrooms! Guest Studio 1 Bedroom 1 Bathroom! Standing Seam 24 Gauge Metal Roof (2024)! Large Stocked Pond w/ Wooden Dock! Resurfaced, Inground Pool with Paver Deck! Impact Windows & Doors Throughout! HUGE Screened Patio/Lanai w/ Outdoor Shower! AC & Hot Water Heater (2019)! Concrete Block / Stucco! Large Master Bedroom w/ Dual Closets! Enormous Shower w/ Dual Showers & Freestanding Tub! Plank Tile Flooring Throughout! Open Floor Plan! Humongous Gourmet Kitchen! Wood Cabinets w/ Quartz Countertops! Newer Appliances! Crown Molding Throughout! HUGE 1600SF Concrete Block Workshop w/ Metal Roof, 3 Rollup Garage Doors w/ 14ft access, Insulated & Drywalled, and Air Conditioning! Parking for 10+ Vehicles in Garages! 32x36 Pole Barn! New Ceiling Fans & LED Lighting! Large Laundry Room w/ Sink & Storage! Pool / Storage Room! Window Treatm
Open House Schedule
-
Sunday, April 27, 202512:01 to 2:00 pm4/27/2025 12:01:00 PM +00:004/27/2025 2:00:00 PM +00:00Add to Calendar
Home Details
Home Type
- Single Family
Est. Annual Taxes
- $9,158
Year Built
- Built in 1985 | Remodeled
Lot Details
- 5 Acre Lot
- Home fronts a pond
- Street terminates at a dead end
- South Facing Home
- Wire Fence
- Cleared Lot
- Few Trees
Parking
- 10 Car Attached Garage
- 4 Detached Carport Spaces
- Garage Door Opener
- RV Access or Parking
Property Views
- Pond
- Woods
Home Design
- Metal Roof
- Block Exterior
- Asphalt
- Stucco
Interior Spaces
- 4,253 Sq Ft Home
- 1-Story Property
- Open Floorplan
- Ceiling Fan
- Awning
- Screened Porch
- Tile Flooring
- Smart Thermostat
Kitchen
- Breakfast Area or Nook
- Eat-In Kitchen
- Breakfast Bar
- Double Convection Oven
- Electric Cooktop
- Microwave
- ENERGY STAR Qualified Refrigerator
- Ice Maker
- ENERGY STAR Qualified Dishwasher
- Kitchen Island
- Disposal
Bedrooms and Bathrooms
- 7 Bedrooms
- Split Bedroom Floorplan
- Walk-In Closet
- In-Law or Guest Suite
- 5 Full Bathrooms
Laundry
- Laundry on lower level
- Washer and Electric Dryer Hookup
Pool
- In Ground Pool
- In Ground Spa
- Screen Enclosure
Outdoor Features
- Docks
- Deck
- Patio
- Separate Outdoor Workshop
- Shed
Additional Homes
- Guest House
Schools
- Port Malabar Elementary School
- Stone Middle School
- Palm Bay High School
Farming
- Barn
- Agricultural
Utilities
- Central Heating and Cooling System
- Heat Pump System
- 220 Volts in Garage
- 220 Volts in Workshop
- 200+ Amp Service
- Private Water Source
- Well
- Electric Water Heater
- Septic Tank
- Cable TV Available
Community Details
- No Home Owners Association
Listing and Financial Details
- Assessor Parcel Number 29-37-03-00-00756.0-0000.00
Map
Home Values in the Area
Average Home Value in this Area
Tax History
| Year | Tax Paid | Tax Assessment Tax Assessment Total Assessment is a certain percentage of the fair market value that is determined by local assessors to be the total taxable value of land and additions on the property. | Land | Improvement |
|---|---|---|---|---|
| 2023 | $9,158 | $614,710 | $185,680 | $429,030 |
| 2022 | $8,993 | $626,090 | $0 | $0 |
| 2021 | $6,363 | $454,360 | $121,550 | $332,810 |
| 2020 | $4,716 | $324,730 | $117,050 | $207,680 |
| 2019 | $4,656 | $315,470 | $112,550 | $202,920 |
| 2018 | $4,980 | $331,820 | $108,050 | $223,770 |
| 2017 | $2,922 | $224,240 | $0 | $0 |
| 2016 | $2,949 | $219,630 | $94,550 | $125,080 |
| 2015 | $3,029 | $218,110 | $90,050 | $128,060 |
| 2014 | $3,027 | $216,380 | $90,050 | $126,330 |
Property History
| Date | Event | Price | Change | Sq Ft Price |
|---|---|---|---|---|
| 03/30/2025 03/30/25 | Price Changed | $1,250,000 | -3.8% | $294 / Sq Ft |
| 12/19/2024 12/19/24 | Price Changed | $1,299,987 | -3.7% | $306 / Sq Ft |
| 11/15/2024 11/15/24 | Price Changed | $1,349,777 | -3.5% | $317 / Sq Ft |
| 10/12/2024 10/12/24 | Price Changed | $1,399,000 | -6.7% | $329 / Sq Ft |
| 09/14/2024 09/14/24 | For Sale | $1,499,000 | +334.5% | $352 / Sq Ft |
| 05/30/2018 05/30/18 | Sold | $345,000 | -13.7% | $165 / Sq Ft |
| 04/12/2018 04/12/18 | Price Changed | $399,999 | -20.0% | $191 / Sq Ft |
| 04/11/2018 04/11/18 | Pending | -- | -- | -- |
| 04/08/2018 04/08/18 | For Sale | $499,999 | -- | $239 / Sq Ft |
Deed History
| Date | Type | Sale Price | Title Company |
|---|---|---|---|
| Warranty Deed | $345,000 | Landing Title Agency Inc | |
| Warranty Deed | -- | Landing Title Agency Inc |
Mortgage History
| Date | Status | Loan Amount | Loan Type |
|---|---|---|---|
| Open | $260,000 | New Conventional | |
| Closed | $250,000 | New Conventional | |
| Previous Owner | $240,000 | New Conventional | |
| Previous Owner | $227,500 | Fannie Mae Freddie Mac | |
| Previous Owner | $30,000 | Stand Alone Second |
Similar Home in Malabar, FL
Source: Space Coast MLS (Space Coast Association of REALTORS®)
MLS Number: 1024194
APN: 29-37-03-00-00756.0-0000.00
- 0 Kelly Ln
- 0000 Old Mission Rd
- 0 Hazel Ln
- 310 Mercury Ave SE
- 0000 Lett Ln
- 3135 Lett Ln
- 0 Booth and Lett Unit 1020127
- 1900 Weber Rd
- 6855 Babcock St SE
- 2020 Agora Cir SE
- 3115 Lett Ln
- 3261 Prosperity Ln
- 6125 Babcock St SE
- 6922 Babcock St SE
- 880 Malabar Rd
- Tbd Eva Ln
- 0 No Access Unit A4476086
- 0 No Access Unit A4476085
- 0 No Access Unit A4476083
- 0 No Access Unit A4476082
