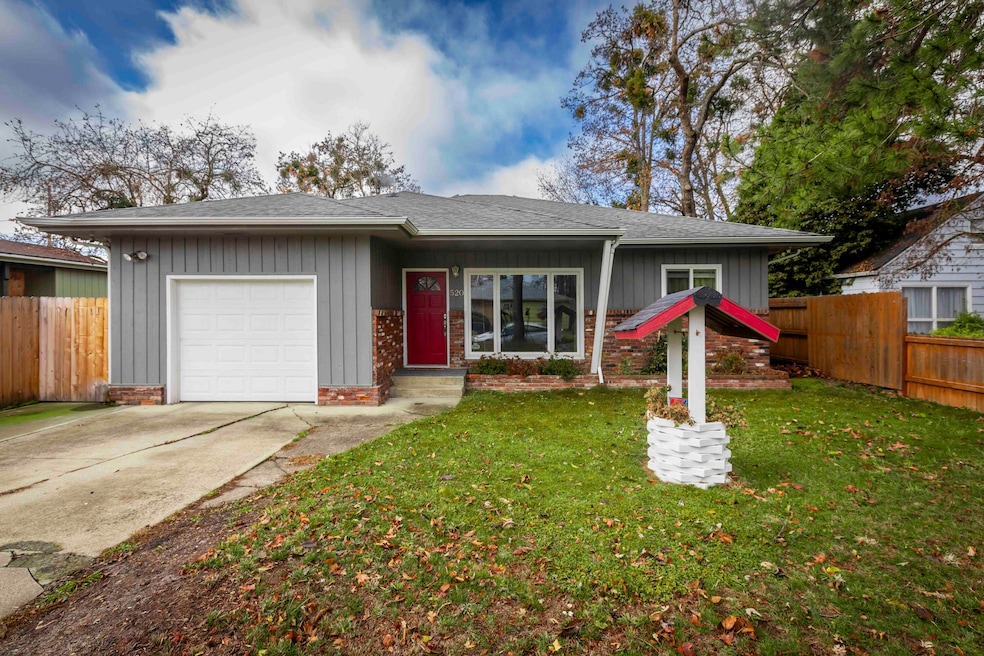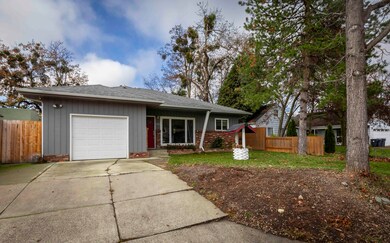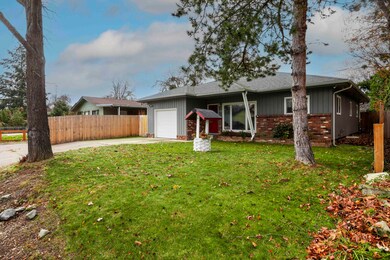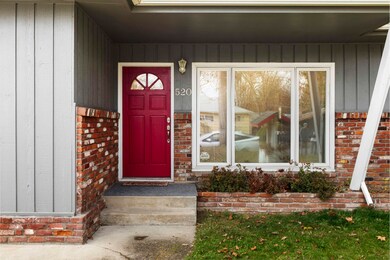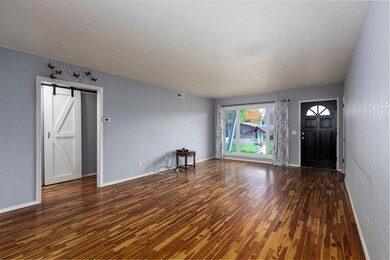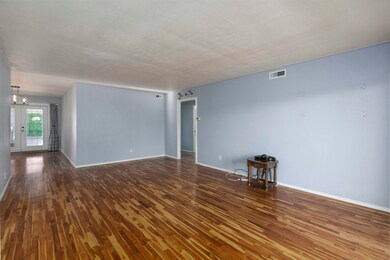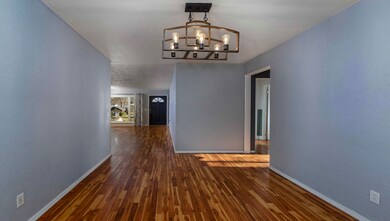
520 Benson St Medford, OR 97501
Washington NeighborhoodHighlights
- Spa
- Wood Flooring
- Neighborhood Views
- RV Access or Parking
- No HOA
- Cottage
About This Home
As of January 2025Great curb appeal. Elegance restored over the years with upgrades and nice amenities throughout. Gorgeous unique Hickory wood flooring enhances this lovely home. The kitchen has new quartz counter tops, a beautiful like new six burner gas Thor stove and a stainless-steel dishwasher. Nice paint, double paned windows, remodeled half bath, built in shelving and plenty of natural light. French doors leading out to a covered patio that has an almost new amazing jacuzzi for those chilly nights or a nice soak after a long hard day! There is also plenty of room in this secluded private backyard with raised gardens beds, and mature landscaping. The 2019 little outbuilding in back was updated with laminate wood flooring, fully insulated, electric and ceiling fan. Great place for a mancave or she shed, office or workout room. The backyard is paved to accommodate a boat, extra car or small RV. New fencing as well. Easy to see anytime.
Last Agent to Sell the Property
Above & Beyond Real Estate Brokers, Inc License #201236779
Home Details
Home Type
- Single Family
Est. Annual Taxes
- $2,076
Year Built
- Built in 1959
Lot Details
- 5,663 Sq Ft Lot
- Fenced
- Level Lot
- Property is zoned Sfr-10, Sfr-10
Parking
- 1 Car Garage
- Alley Access
- Garage Door Opener
- Driveway
- On-Street Parking
- RV Access or Parking
Home Design
- Cottage
- Brick Exterior Construction
- Frame Construction
- Composition Roof
- Concrete Perimeter Foundation
Interior Spaces
- 1,244 Sq Ft Home
- 1-Story Property
- Built-In Features
- Ceiling Fan
- Double Pane Windows
- Vinyl Clad Windows
- Family Room
- Living Room
- Dining Room
- Wood Flooring
- Neighborhood Views
Kitchen
- Eat-In Kitchen
- Oven
- Cooktop
- Dishwasher
Bedrooms and Bathrooms
- 3 Bedrooms
- Linen Closet
- Bathtub with Shower
Laundry
- Laundry Room
- Dryer
- Washer
Home Security
- Surveillance System
- Carbon Monoxide Detectors
- Fire and Smoke Detector
Outdoor Features
- Spa
- Enclosed patio or porch
- Shed
Schools
- Mcloughlin Middle School
- South Medford High School
Utilities
- Central Air
- Heating System Uses Natural Gas
- Water Heater
Community Details
- No Home Owners Association
Listing and Financial Details
- Assessor Parcel Number 10407532
Map
Home Values in the Area
Average Home Value in this Area
Property History
| Date | Event | Price | Change | Sq Ft Price |
|---|---|---|---|---|
| 01/28/2025 01/28/25 | Sold | $353,000 | +1.1% | $284 / Sq Ft |
| 12/31/2024 12/31/24 | Pending | -- | -- | -- |
| 12/28/2024 12/28/24 | Price Changed | $349,000 | -5.4% | $281 / Sq Ft |
| 12/11/2024 12/11/24 | For Sale | $369,000 | +13.5% | $297 / Sq Ft |
| 06/21/2021 06/21/21 | Sold | $325,000 | +10.2% | $261 / Sq Ft |
| 05/13/2021 05/13/21 | Pending | -- | -- | -- |
| 05/10/2021 05/10/21 | For Sale | $295,000 | +13.9% | $237 / Sq Ft |
| 07/10/2020 07/10/20 | Sold | $259,000 | 0.0% | $208 / Sq Ft |
| 05/25/2020 05/25/20 | Pending | -- | -- | -- |
| 05/22/2020 05/22/20 | For Sale | $259,000 | +99.2% | $208 / Sq Ft |
| 07/25/2014 07/25/14 | Sold | $130,000 | +4.0% | $105 / Sq Ft |
| 05/28/2014 05/28/14 | Pending | -- | -- | -- |
| 05/21/2014 05/21/14 | For Sale | $125,000 | -- | $100 / Sq Ft |
Tax History
| Year | Tax Paid | Tax Assessment Tax Assessment Total Assessment is a certain percentage of the fair market value that is determined by local assessors to be the total taxable value of land and additions on the property. | Land | Improvement |
|---|---|---|---|---|
| 2024 | $2,076 | $139,000 | $37,270 | $101,730 |
| 2023 | $2,013 | $134,960 | $36,190 | $98,770 |
| 2022 | $1,964 | $134,960 | $36,190 | $98,770 |
| 2021 | $1,913 | $131,030 | $35,140 | $95,890 |
| 2020 | $1,873 | $127,220 | $34,110 | $93,110 |
| 2019 | $1,828 | $119,930 | $32,150 | $87,780 |
| 2018 | $1,782 | $116,440 | $31,210 | $85,230 |
| 2017 | $1,749 | $116,440 | $31,210 | $85,230 |
| 2016 | $1,761 | $109,760 | $29,410 | $80,350 |
| 2015 | $1,693 | $109,760 | $29,410 | $80,350 |
| 2014 | $1,663 | $103,470 | $27,720 | $75,750 |
Mortgage History
| Date | Status | Loan Amount | Loan Type |
|---|---|---|---|
| Open | $353,000 | VA | |
| Previous Owner | $200,000 | New Conventional | |
| Previous Owner | $254,308 | FHA | |
| Previous Owner | $50,000 | Credit Line Revolving | |
| Previous Owner | $140,000 | New Conventional | |
| Previous Owner | $123,500 | New Conventional | |
| Previous Owner | $30,964 | Unknown | |
| Previous Owner | $30,000 | Credit Line Revolving | |
| Previous Owner | $109,600 | Unknown | |
| Previous Owner | $101,915 | No Value Available |
Deed History
| Date | Type | Sale Price | Title Company |
|---|---|---|---|
| Warranty Deed | $353,000 | First American Title | |
| Warranty Deed | $325,000 | Ticor Title Company Of Or | |
| Warranty Deed | $259,000 | Ticor Title | |
| Warranty Deed | $130,000 | Amerititle | |
| Warranty Deed | $119,900 | Amerititle |
Similar Homes in Medford, OR
Source: Southern Oregon MLS
MLS Number: 220193502
APN: 10407532
- 502 Benson St
- 597 Benson St
- 612 Hamilton St Unit 616, 620
- 1711 Prune St
- 1043 W 13th St
- 132 Elm St
- 1036 W 12th St
- 634 Colinwood Ct
- 306 Hamilton St
- 1033 W 11th St
- 183 Lewis Ave
- 0 N Pacific Hwy Tract B Unit 102984637
- 1345 Winchester Ave
- 1020 W 11th St
- 1126 W 10th St
- 32 Chestnut Ave
- 1909 Erin Way
- 19 Chestnut St
- 103 Hamilton St
- 1223 W Main (-1225) St
