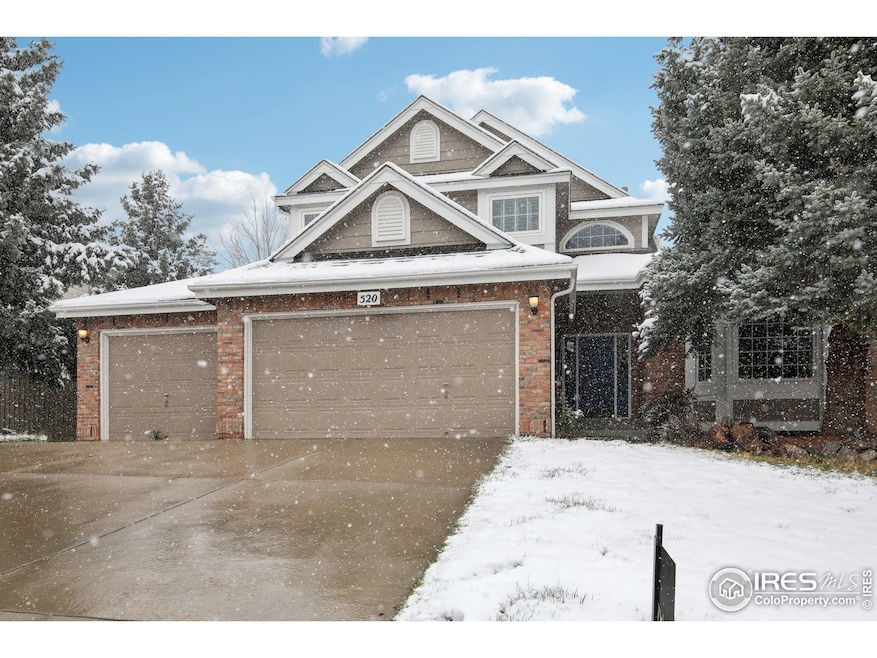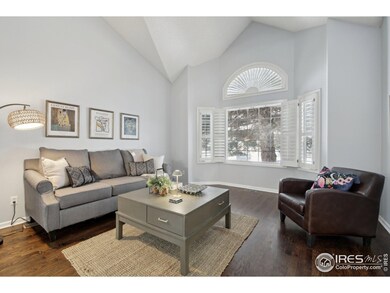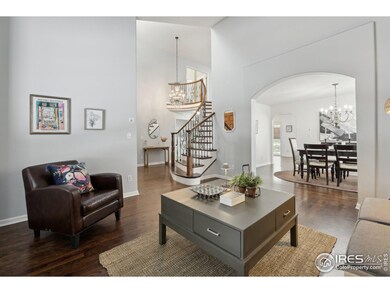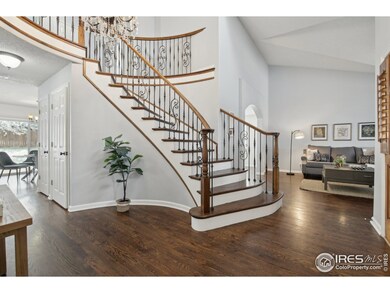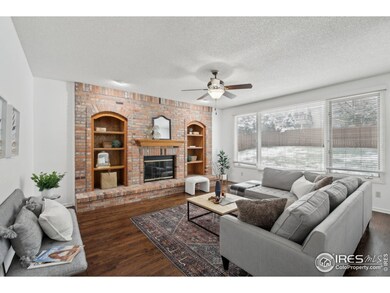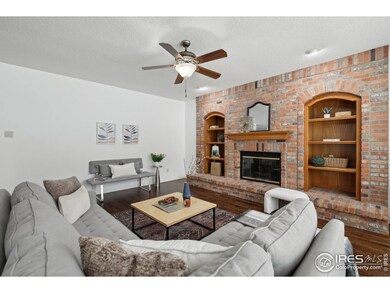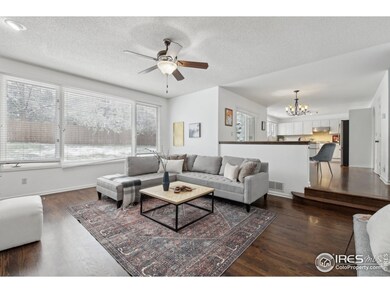
520 Campo Way Superior, CO 80027
Town of Superior NeighborhoodEstimated payment $7,090/month
Highlights
- Open Floorplan
- Fireplace in Primary Bedroom
- Cathedral Ceiling
- Eldorado K-8 School Rated A
- Contemporary Architecture
- Wood Flooring
About This Home
Coveted location near Superior Elementary School! Tucked away on a quiet cul-de-sac, this beautiful light-filled 5 bedroom/4 bathroom 3 car attached garage home is a quick walk, ride or roll to Superior Elementary, the Purple Park and North Pool. For outdoor enthusiasts, world-class trails are at your doorstep-just one mile to Oerman Roche and Coalton Trailheads, offering endless opportunities for mountain biking, running, and hiking.The spacious primary suite is your private retreat, complete with a cozy gas fireplace, spa-like 5-piece ensuite, and a generous walk-in closet. Inside, be welcomed by a grand circular staircase that sets the tone for this home. The elegant living and formal dining rooms create the perfect setting for hosting in style, while the open-concept kitchen features a large island, stainless steel appliances, a gas cooktop, and ample counter space. The inviting family room with a gas fireplace and feature wall is perfect for gathering and unwinding. Step outside to your backyard oasis, where a covered porch and expansive stamped concrete patio set the stage for year-round entertaining and relaxation. With easy access to Boulder, DIA, Denver, ski resorts, shops, and restaurants, this is more than a home-it's the ultimate Colorado lifestyle! Love where you live-schedule a showing today!
Home Details
Home Type
- Single Family
Est. Annual Taxes
- $7,456
Year Built
- Built in 1994
Lot Details
- 9,402 Sq Ft Lot
- Cul-De-Sac
- South Facing Home
- Southern Exposure
- Wood Fence
- Sprinkler System
HOA Fees
Parking
- 3 Car Attached Garage
- Garage Door Opener
Home Design
- Contemporary Architecture
- Wood Frame Construction
- Composition Roof
- Composition Shingle
Interior Spaces
- 3,782 Sq Ft Home
- 2-Story Property
- Open Floorplan
- Cathedral Ceiling
- Ceiling Fan
- Double Sided Fireplace
- Gas Fireplace
- Double Pane Windows
- Window Treatments
- Wood Frame Window
- Family Room
- Dining Room
- Recreation Room with Fireplace
- Basement Fills Entire Space Under The House
- Radon Detector
Kitchen
- Eat-In Kitchen
- Gas Oven or Range
- Microwave
- Dishwasher
- Kitchen Island
- Disposal
Flooring
- Wood
- Carpet
Bedrooms and Bathrooms
- 5 Bedrooms
- Fireplace in Primary Bedroom
- Walk-In Closet
Laundry
- Laundry on main level
- Dryer
- Washer
Outdoor Features
- Patio
- Outdoor Storage
Schools
- Superior Elementary School
- Eldorado Middle School
- Monarch High School
Utilities
- Forced Air Heating and Cooling System
- Cable TV Available
Listing and Financial Details
- Assessor Parcel Number R0112395
Community Details
Overview
- Association fees include common amenities, utilities
- Rock Creek Ranch Flg 3 Subdivision
Recreation
- Park
- Hiking Trails
Map
Home Values in the Area
Average Home Value in this Area
Tax History
| Year | Tax Paid | Tax Assessment Tax Assessment Total Assessment is a certain percentage of the fair market value that is determined by local assessors to be the total taxable value of land and additions on the property. | Land | Improvement |
|---|---|---|---|---|
| 2024 | $7,353 | $71,951 | $18,371 | $53,580 |
| 2023 | $7,353 | $71,951 | $22,056 | $53,580 |
| 2022 | $5,519 | $52,765 | $16,882 | $35,883 |
| 2021 | $6,091 | $60,318 | $19,298 | $41,020 |
| 2020 | $5,637 | $53,646 | $24,310 | $29,336 |
| 2019 | $5,558 | $53,646 | $24,310 | $29,336 |
| 2018 | $5,384 | $51,473 | $15,336 | $36,137 |
| 2017 | $5,503 | $56,906 | $16,955 | $39,951 |
| 2016 | $5,475 | $49,480 | $15,761 | $33,719 |
| 2015 | $5,204 | $45,770 | $15,920 | $29,850 |
| 2014 | $4,860 | $45,770 | $15,920 | $29,850 |
Property History
| Date | Event | Price | Change | Sq Ft Price |
|---|---|---|---|---|
| 04/25/2025 04/25/25 | For Sale | $1,150,000 | +53.9% | $304 / Sq Ft |
| 06/24/2020 06/24/20 | Off Market | $747,000 | -- | -- |
| 03/27/2019 03/27/19 | Sold | $747,000 | -1.7% | $198 / Sq Ft |
| 02/05/2019 02/05/19 | For Sale | $760,000 | +31.9% | $201 / Sq Ft |
| 01/28/2019 01/28/19 | Off Market | $576,250 | -- | -- |
| 07/27/2012 07/27/12 | Sold | $576,250 | -5.5% | $152 / Sq Ft |
| 06/27/2012 06/27/12 | Pending | -- | -- | -- |
| 05/14/2012 05/14/12 | For Sale | $610,000 | -- | $161 / Sq Ft |
Deed History
| Date | Type | Sale Price | Title Company |
|---|---|---|---|
| Warranty Deed | $747,000 | First American Title | |
| Warranty Deed | $705,000 | Fidelity National Title | |
| Warranty Deed | $576,250 | Fidelity National Title Insu | |
| Interfamily Deed Transfer | -- | None Available | |
| Warranty Deed | $540,000 | Land Title | |
| Warranty Deed | $316,000 | First American Heritage Titl | |
| Warranty Deed | $260,000 | Land Title | |
| Deed | -- | -- |
Mortgage History
| Date | Status | Loan Amount | Loan Type |
|---|---|---|---|
| Open | $597,600 | Adjustable Rate Mortgage/ARM | |
| Previous Owner | $550,000 | Adjustable Rate Mortgage/ARM | |
| Previous Owner | $201,000 | Future Advance Clause Open End Mortgage | |
| Previous Owner | $225,000 | Adjustable Rate Mortgage/ARM | |
| Previous Owner | $403,500 | New Conventional | |
| Previous Owner | $398,900 | New Conventional | |
| Previous Owner | $401,000 | Unknown | |
| Previous Owner | $73,044 | Credit Line Revolving | |
| Previous Owner | $340,000 | Purchase Money Mortgage | |
| Previous Owner | $221,800 | Unknown | |
| Previous Owner | $227,150 | No Value Available | |
| Previous Owner | $240,000 | Unknown | |
| Previous Owner | $234,000 | No Value Available |
Similar Homes in Superior, CO
Source: IRES MLS
MLS Number: 1032219
APN: 1575302-15-018
- 1845 Vernon Ln
- 380 Edison Place
- 281 Rockview Dr
- 1747 High Plains Ct
- 1757 High Plains Ct
- 1697 High Plains Ct
- 246 Rockview Dr
- 903 Northern Way
- 2225 Clayton Cir
- 882 Eldorado Dr
- 2387 Bristol St
- 2397 Bristol St
- 1069 Monarch Way
- 2545 Andrew Dr
- 2105 Keota Ln
- 1987 Grayden Ct
- 2714 Calmante Place
- 859 Topaz St
- 682 Central Park Cir
- 692 Central Park Cir
