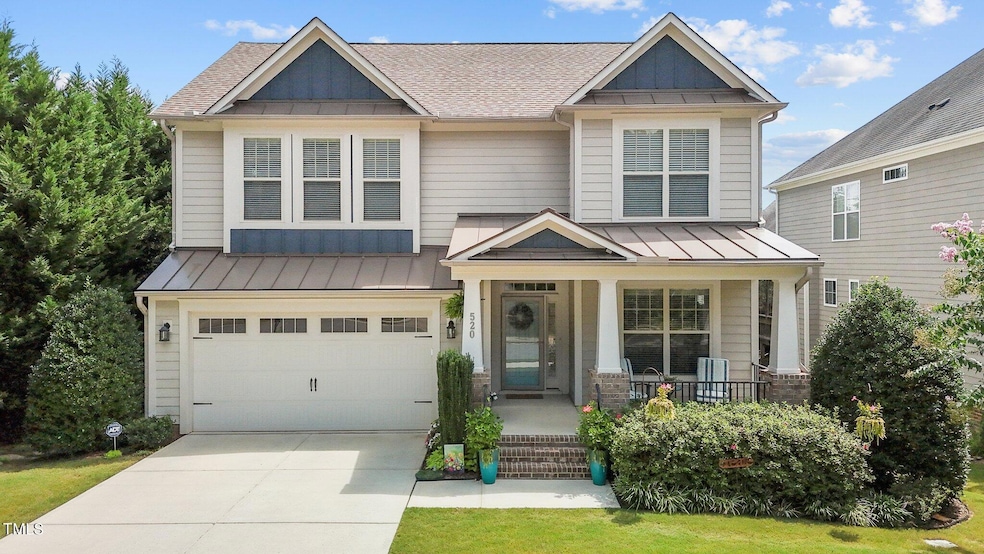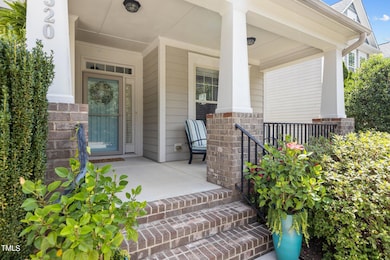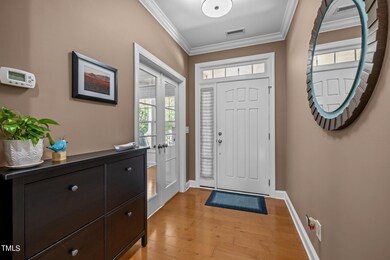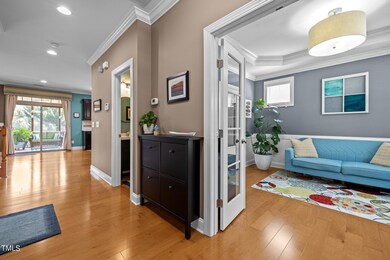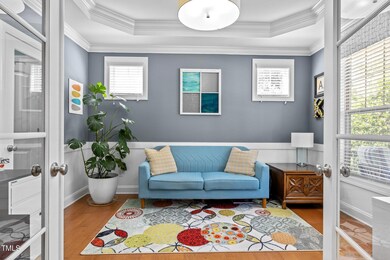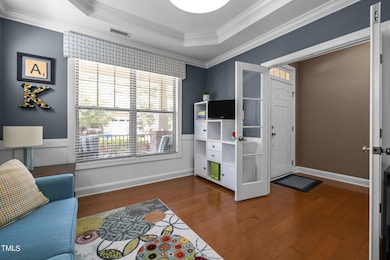
520 Dairy Glen Rd Chapel Hill, NC 27516
Lake Hogan Farms NeighborhoodHighlights
- ENERGY STAR Certified Homes
- Secluded Lot
- Wood Flooring
- Morris Grove Elementary School Rated A
- Traditional Architecture
- High Ceiling
About This Home
As of October 2024Experience the beauty of mature landscaping with this meticulously maintained home. The property features a stunning perennial shade garden with Hydrangeas, Hostas, Gardenias, a Kwanzan cherry tree, and more. Surrounding the backyard are large Spruce and a variety of evergreen trees, creating a lush and private oasis.
Enjoy entertaining or relaxing on the expanded deck or screened porch, all while soaking in views of the lush green grass and beautifully landscaped gardens. Inside, the first floor boasts elegant hardwood floors, a versatile dining room with French doors, and a gourmet kitchen with a large floating island, stainless steel appliances, and a double oven. The family room, with its gas fireplace and custom built-in shelving, is both cozy and stylish, enhanced by custom wood blinds, crown molding, and designer lighting.
Upstairs, new carpet adds freshness to the open loft and two spacious guest bedrooms. The guest bathroom features dual vanity sinks with a separate toilet and shower area for convenience. The Primary suite offers serene views of the backyard, a tray ceiling, walk-in closet, and designer wall-mounted lights. The en-suite bathroom includes a glass shower and separate soaking tub, providing a luxurious retreat. Discover the ideal solution for storing your holiday decorations, family memorabilia, and more with the additional storage space! This sealed and conditioned crawl space protects your treasured items, keeping them safe throughout the year. This home is a must-see for anyone who appreciates exquisite landscaping and stylish living.
Home Details
Home Type
- Single Family
Est. Annual Taxes
- $7,149
Year Built
- Built in 2011
Lot Details
- 6,970 Sq Ft Lot
- Wrought Iron Fence
- Partially Fenced Property
- Landscaped
- Native Plants
- Secluded Lot
- Gentle Sloping Lot
- Many Trees
- Private Yard
- Garden
- Back Yard
HOA Fees
- $77 Monthly HOA Fees
Parking
- 2 Car Attached Garage
- Private Driveway
- 2 Open Parking Spaces
Home Design
- Traditional Architecture
- Pillar, Post or Pier Foundation
- Asphalt Roof
- HardiePlank Type
Interior Spaces
- 2,382 Sq Ft Home
- 2-Story Property
- Bookcases
- Crown Molding
- Tray Ceiling
- High Ceiling
- Ceiling Fan
- Gas Log Fireplace
- Blinds
- French Doors
- Sliding Doors
- Family Room with Fireplace
- Storage
Kitchen
- Eat-In Kitchen
- Double Convection Oven
- Gas Cooktop
- Microwave
- Dishwasher
- Granite Countertops
Flooring
- Wood
- Carpet
- Tile
- Luxury Vinyl Tile
Bedrooms and Bathrooms
- 3 Bedrooms
- Walk-In Closet
- Double Vanity
- Separate Shower in Primary Bathroom
- Soaking Tub
- Bathtub with Shower
Laundry
- Laundry Room
- Laundry on upper level
- Sink Near Laundry
- Electric Dryer Hookup
Attic
- Attic Floors
- Pull Down Stairs to Attic
Home Security
- Prewired Security
- Storm Doors
- Carbon Monoxide Detectors
- Fire and Smoke Detector
Eco-Friendly Details
- Energy-Efficient Windows
- ENERGY STAR Certified Homes
Outdoor Features
- Enclosed patio or porch
- Outdoor Storage
- Rain Gutters
Schools
- Morris Grove Elementary School
- Mcdougle Middle School
- Chapel Hill High School
Utilities
- Central Heating and Cooling System
- Vented Exhaust Fan
Listing and Financial Details
- Assessor Parcel Number 9860834047
Community Details
Overview
- Association fees include ground maintenance
- Community Association Services, Inc. Association, Phone Number (910) 295-3791
- Ballentine Subdivision
Recreation
- Community Playground
- Trails
Map
Home Values in the Area
Average Home Value in this Area
Property History
| Date | Event | Price | Change | Sq Ft Price |
|---|---|---|---|---|
| 10/22/2024 10/22/24 | Sold | $685,000 | +1.9% | $288 / Sq Ft |
| 09/02/2024 09/02/24 | Pending | -- | -- | -- |
| 08/29/2024 08/29/24 | For Sale | $672,000 | -- | $282 / Sq Ft |
Tax History
| Year | Tax Paid | Tax Assessment Tax Assessment Total Assessment is a certain percentage of the fair market value that is determined by local assessors to be the total taxable value of land and additions on the property. | Land | Improvement |
|---|---|---|---|---|
| 2024 | $7,149 | $415,000 | $120,000 | $295,000 |
| 2023 | $7,149 | $415,000 | $120,000 | $295,000 |
| 2022 | $6,949 | $415,000 | $120,000 | $295,000 |
| 2021 | $6,897 | $415,000 | $120,000 | $295,000 |
| 2020 | $6,483 | $374,500 | $100,000 | $274,500 |
| 2018 | $6,405 | $376,400 | $100,000 | $276,400 |
| 2017 | $5,679 | $376,400 | $100,000 | $276,400 |
| 2016 | $5,679 | $332,500 | $71,900 | $260,600 |
| 2015 | $5,679 | $332,500 | $71,900 | $260,600 |
| 2014 | $5,639 | $332,500 | $71,900 | $260,600 |
Mortgage History
| Date | Status | Loan Amount | Loan Type |
|---|---|---|---|
| Previous Owner | $331,200 | Credit Line Revolving | |
| Previous Owner | $25,000 | Credit Line Revolving | |
| Previous Owner | $298,240 | New Conventional | |
| Previous Owner | $177,840 | New Conventional |
Deed History
| Date | Type | Sale Price | Title Company |
|---|---|---|---|
| Warranty Deed | $685,000 | None Listed On Document | |
| Warranty Deed | -- | Corbett Kellie M | |
| Warranty Deed | $373,000 | None Available | |
| Warranty Deed | $343,000 | None Available |
Similar Homes in the area
Source: Doorify MLS
MLS Number: 10048921
APN: 9860834047
- 804 Long Meadows Rd
- 8504 Old Nc 86
- 106 Dairy Ct
- 105 Dairy Ct
- 109 Jones Creek Place
- 8780 Old Nc 86
- 210 Lake Manor Rd
- 8111 Reynard Rd
- 8116 Reynard Rd
- 314 Hogan Woods Cir
- 1121 Tallyho Trail
- 304 Homestead Rd
- 101 Redfoot Run Rd
- 1011 Wood Sage Dr
- 214 S Camellia St
- 105 Della St
- 608 Valen Ct
- 216 Dairyland Rd
- 104 Buckeye Ln
- 1511 Tallyho Trail
