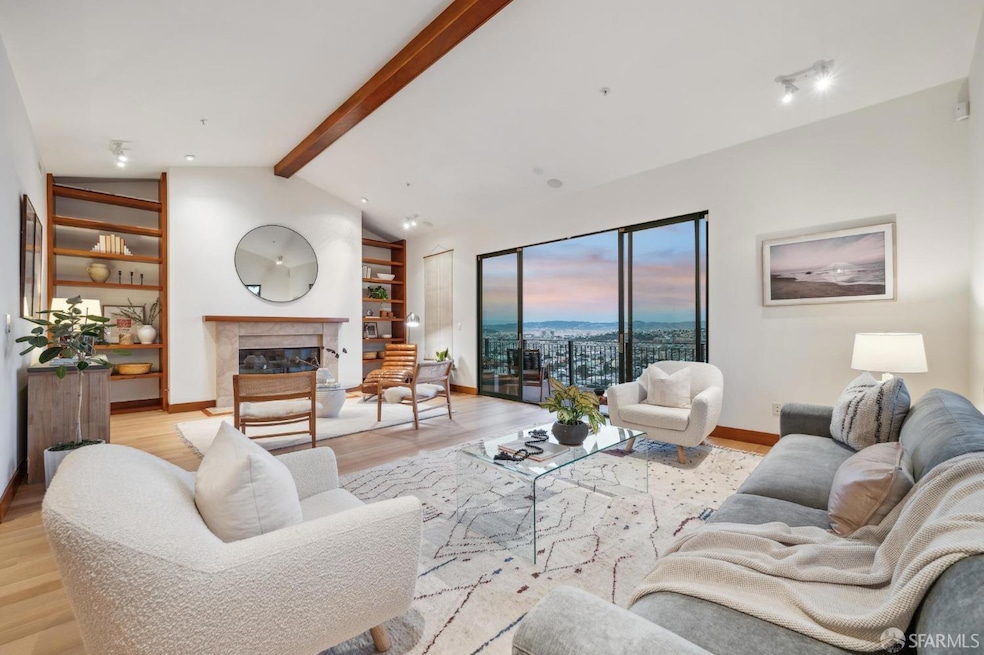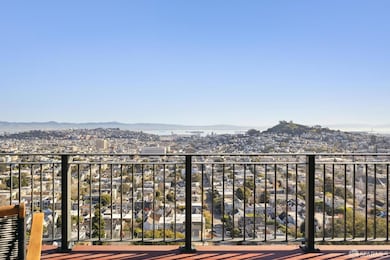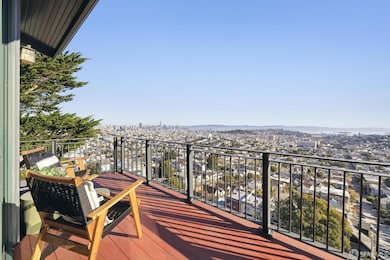
520 Duncan St San Francisco, CA 94131
Noe Valley NeighborhoodHighlights
- Bay View
- Arts and Crafts Architecture
- 1 Car Attached Garage
- Alvarado Elementary Rated A-
- Wood Flooring
- Side by Side Parking
About This Home
As of January 2025Top-floor Noe Valley condo with sweeping, unobstructed views from the bay to downtown. The main level of this house-like floor plan offers a stunning living room with vaulted ceilings, gas fireplace, and jaw dropping views with a walkout deck through sliding doors. Morning sun floods through the east facing windows, and continues into the afternoon through large picture south facing windows with expanded neighborhood views through mature trees. Open to the living space, a spacious dining room with built-in storage leads to chef's kitchen and additionally storage and pantry space. A half bath and large coat closet complete the main level. Upstairs, the second level boasts two ample sized bedrooms (one with views and a walk out deck), a jack and jill bathroom, and a convenient laundry room. The third level is reserved for the primary suite where the views only get better! A luxurious experience with an expansive bedroom, ample closet space, and a walkout deck where the views become the backdrop of your bedroom. Step into a spa-like bathroom with a double vanity sink, built-in storage, a soaking tub, and shower. Come see this special unit settled on a quiet block surrounded by nature with views that will blow you away.
Property Details
Home Type
- Condominium
Est. Annual Taxes
- $27,244
Year Built
- Built in 2001
HOA Fees
- $1,513 Monthly HOA Fees
Property Views
- Bay
- Panoramic
- Downtown
Home Design
- Arts and Crafts Architecture
- Concrete Foundation
Interior Spaces
- 2,618 Sq Ft Home
- 3-Story Property
- Fireplace With Gas Starter
- Living Room with Fireplace
- Wood Flooring
Bedrooms and Bathrooms
- Primary Bedroom Upstairs
- Walk-In Closet
Parking
- 1 Car Attached Garage
- Side by Side Parking
Community Details
- 4 Units
Listing and Financial Details
- Assessor Parcel Number 6590-099
Map
Home Values in the Area
Average Home Value in this Area
Property History
| Date | Event | Price | Change | Sq Ft Price |
|---|---|---|---|---|
| 01/24/2025 01/24/25 | Sold | $2,925,925 | +8.6% | $1,118 / Sq Ft |
| 01/13/2025 01/13/25 | Pending | -- | -- | -- |
| 01/10/2025 01/10/25 | For Sale | $2,695,000 | -- | $1,029 / Sq Ft |
Tax History
| Year | Tax Paid | Tax Assessment Tax Assessment Total Assessment is a certain percentage of the fair market value that is determined by local assessors to be the total taxable value of land and additions on the property. | Land | Improvement |
|---|---|---|---|---|
| 2024 | $27,244 | $2,323,178 | $1,161,589 | $1,161,589 |
| 2023 | $26,852 | $2,277,626 | $1,138,813 | $1,138,813 |
| 2022 | $26,372 | $2,232,968 | $1,116,484 | $1,116,484 |
| 2021 | $25,915 | $2,189,186 | $1,094,593 | $1,094,593 |
| 2020 | $25,995 | $2,166,740 | $1,083,370 | $1,083,370 |
| 2019 | $25,097 | $2,124,256 | $1,062,128 | $1,062,128 |
| 2018 | $24,250 | $2,082,604 | $1,041,302 | $1,041,302 |
| 2017 | $23,965 | $2,041,770 | $1,020,885 | $1,020,885 |
| 2016 | $23,601 | $2,001,736 | $1,000,868 | $1,000,868 |
| 2015 | $23,313 | $1,971,670 | $985,835 | $985,835 |
| 2014 | $20,312 | $1,730,000 | $1,038,000 | $692,000 |
Mortgage History
| Date | Status | Loan Amount | Loan Type |
|---|---|---|---|
| Open | $2,194,444 | New Conventional | |
| Previous Owner | $800,000 | New Conventional | |
| Previous Owner | $800,000 | Adjustable Rate Mortgage/ARM | |
| Previous Owner | $800,000 | Adjustable Rate Mortgage/ARM | |
| Previous Owner | $700,000 | Purchase Money Mortgage | |
| Previous Owner | $758,000 | Unknown | |
| Previous Owner | $150,000 | Credit Line Revolving | |
| Previous Owner | $760,000 | Purchase Money Mortgage |
Deed History
| Date | Type | Sale Price | Title Company |
|---|---|---|---|
| Grant Deed | -- | Chicago Title | |
| Interfamily Deed Transfer | -- | First American Title Company | |
| Grant Deed | $1,700,000 | First American Title Company | |
| Grant Deed | $21,750 | Old Republic Title Company |
Similar Homes in San Francisco, CA
Source: San Francisco Association of REALTORS® MLS
MLS Number: 425001046
APN: 6590-099


