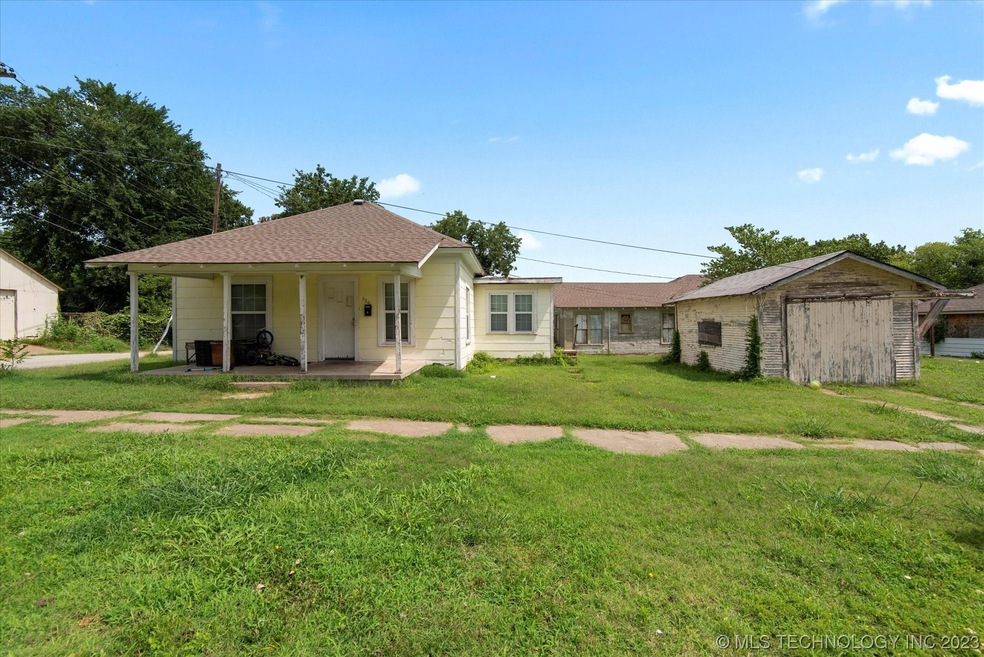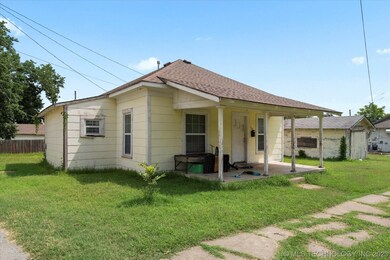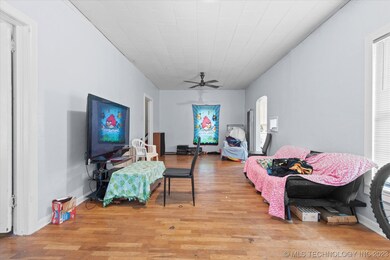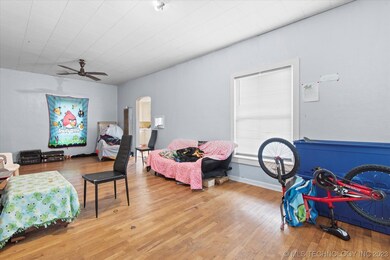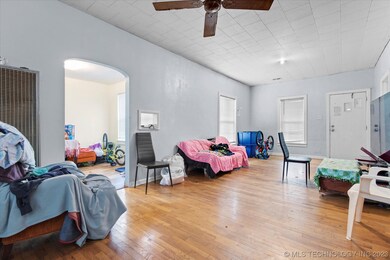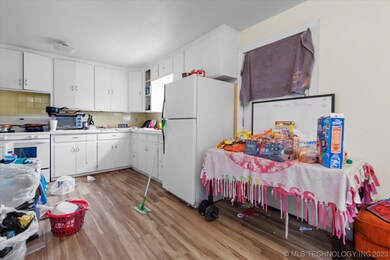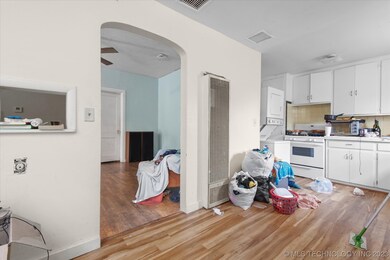
520 E 8th St Bartlesville, OK 74003
2
Beds
1
Bath
918
Sq Ft
3,955
Sq Ft Lot
Highlights
- Wood Flooring
- No HOA
- Porch
- Central Middle School Rated A-
- Wood Frame Window
- Bungalow
About This Home
As of November 2023Investor Special - home no longer being sold as part of a bundle. Potential business opportunity as a flip or as a rental home. This 2 bed, 1 bath home is now being sold individually. Great location, close to community center. Home is currently a month to month rental.
Home Details
Home Type
- Single Family
Est. Annual Taxes
- $372
Year Built
- Built in 1920
Lot Details
- 3,955 Sq Ft Lot
- South Facing Home
Parking
- 1 Car Garage
Home Design
- Bungalow
- Wood Frame Construction
- Fiberglass Roof
- Wood Siding
- Asphalt
Interior Spaces
- 918 Sq Ft Home
- 1-Story Property
- Wood Frame Window
- Aluminum Window Frames
- Wood Flooring
- Crawl Space
Kitchen
- Gas Oven
- Stove
- Range
- Laminate Countertops
- Disposal
Bedrooms and Bathrooms
- 2 Bedrooms
- 1 Full Bathroom
Laundry
- Dryer
- Washer
Outdoor Features
- Porch
Schools
- Kane Elementary School
- Central Middle School
- Bartlesville High School
Utilities
- Zoned Heating and Cooling
- Heating System Uses Gas
- Gas Water Heater
Community Details
- No Home Owners Association
- Johnstone Heights Subdivision
Map
Create a Home Valuation Report for This Property
The Home Valuation Report is an in-depth analysis detailing your home's value as well as a comparison with similar homes in the area
Home Values in the Area
Average Home Value in this Area
Property History
| Date | Event | Price | Change | Sq Ft Price |
|---|---|---|---|---|
| 11/22/2023 11/22/23 | Sold | $50,000 | -16.7% | $54 / Sq Ft |
| 10/10/2023 10/10/23 | Pending | -- | -- | -- |
| 07/17/2023 07/17/23 | For Sale | $60,000 | -- | $65 / Sq Ft |
Source: MLS Technology
Tax History
| Year | Tax Paid | Tax Assessment Tax Assessment Total Assessment is a certain percentage of the fair market value that is determined by local assessors to be the total taxable value of land and additions on the property. | Land | Improvement |
|---|---|---|---|---|
| 2024 | $723 | $6,018 | $682 | $5,336 |
| 2023 | $723 | $3,262 | $682 | $2,580 |
| 2022 | $372 | $3,262 | $682 | $2,580 |
| 2021 | $347 | $2,959 | $683 | $2,276 |
| 2020 | $338 | $2,818 | $683 | $2,135 |
| 2019 | $322 | $2,684 | $683 | $2,001 |
| 2018 | $306 | $2,556 | $683 | $1,873 |
| 2017 | $298 | $2,435 | $683 | $1,752 |
| 2016 | $266 | $2,319 | $683 | $1,636 |
| 2015 | $188 | $2,208 | $683 | $1,525 |
| 2014 | $158 | $2,103 | $683 | $1,420 |
Source: Public Records
Mortgage History
| Date | Status | Loan Amount | Loan Type |
|---|---|---|---|
| Open | $84,000 | New Conventional | |
| Closed | $84,000 | Construction | |
| Previous Owner | $31,285 | Future Advance Clause Open End Mortgage |
Source: Public Records
Deed History
| Date | Type | Sale Price | Title Company |
|---|---|---|---|
| Warranty Deed | $50,000 | Titan Title & Closing | |
| Warranty Deed | $12,000 | None Available | |
| Warranty Deed | -- | -- | |
| Quit Claim Deed | -- | -- | |
| Warranty Deed | -- | -- | |
| Warranty Deed | $4,000 | -- | |
| Deed | -- | -- |
Source: Public Records
Similar Home in the area
Source: MLS Technology
MLS Number: 2324970
APN: 0013335
Nearby Homes
- 524 S Wyandotte Ave
- 428 S Shawnee Ave
- 929 S Cherokee Ave
- 402 S Wyandotte Ave
- 405 S Seneca Ave
- 821 S Johnstone Ave Unit 715
- 1411 SE Delaware Ave
- 400 S Chickasaw Ave
- 1011 E 4th St
- 1400 Hillcrest Dr
- 201 W 9th St
- 300 E 14th St
- 1215 S Keeler Ave
- 1354 S Johnstone Ave
- 1117 SW Jennings Ave
- 100 N Dewey Ave
- 1433 S Dewey Ave
- 1001 S Armstrong Ave
- 526 E 16th St
- 1401 S Keeler Ave
